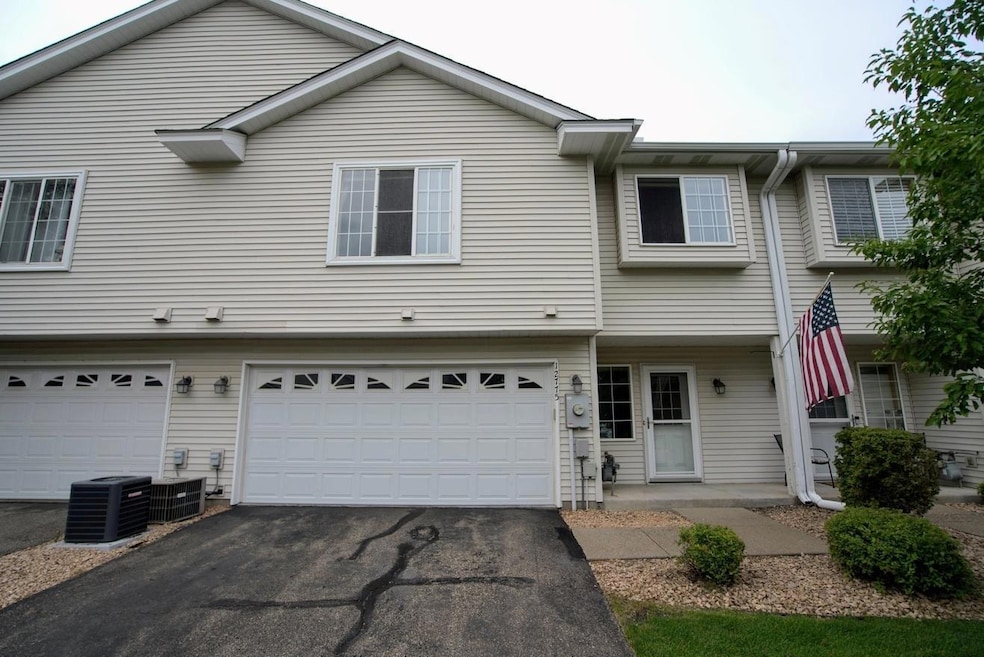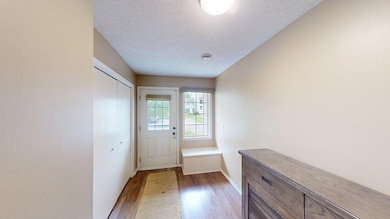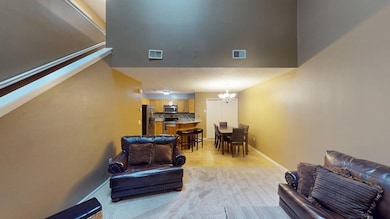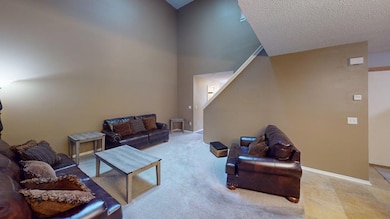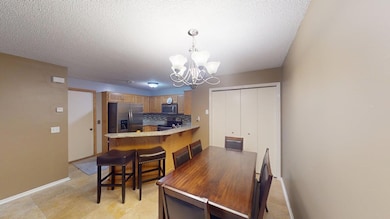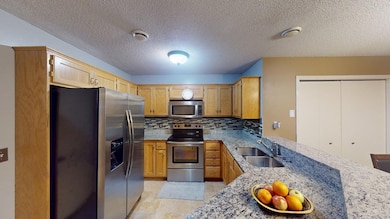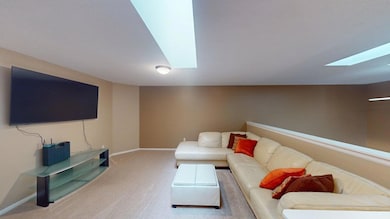12775 Ulysses Cir NE Minneapolis, MN 55434
Estimated payment $1,932/month
Highlights
- Loft
- Stainless Steel Appliances
- Walk-In Closet
- Roosevelt Middle School Rated A-
- 2 Car Attached Garage
- Living Room
About This Home
This well maintained 2BR/2BA two-story townhome is located in Homestead Acres, a quiet and charming community surrounded by ample greenspace. Designed with both comfort and functionality in mind, the open-concept main level includes a good-size foyer, convenient half bath, a spacious living room w/soaring two-story ceilings, and a well-appointed kitchen featuring granite countertops, SS appliances, and access to the attached two-car garage. Skylights in the living area and upper-level loft fill the home with natural light, creating a warm and inviting atmosphere. Upstairs, you’ll find 2BRs & a generously sized loft—ideal for a home office, entertainment space, or cozy movie nights. The full bath offers dual sinks, a walk-in shower, and a jetted tub, along with walkthrough access to the primary bedroom. Ideally situated near restaurants, shopping, and Bunker Hills Regional Park—with golf, trails, biking, and camping—this home offers the best of both convenience and outdoor living. Don’t miss your chance to see this lovely home—schedule your showing today!
Townhouse Details
Home Type
- Townhome
Est. Annual Taxes
- $2,756
Year Built
- Built in 2000
Lot Details
- 1,307 Sq Ft Lot
- Sprinkler System
- Few Trees
HOA Fees
- $283 Monthly HOA Fees
Parking
- 2 Car Attached Garage
- Tuck Under Garage
- Garage Door Opener
- Guest Parking
Home Design
- Vinyl Siding
Interior Spaces
- 1,638 Sq Ft Home
- 2-Story Property
- Entrance Foyer
- Living Room
- Dining Room
- Loft
- Utility Room
Kitchen
- Range
- Microwave
- Dishwasher
- Stainless Steel Appliances
- Disposal
Bedrooms and Bathrooms
- 2 Bedrooms
- En-Suite Bathroom
- Walk-In Closet
Laundry
- Dryer
- Washer
Utilities
- Forced Air Heating and Cooling System
- 100 Amp Service
- Gas Water Heater
Community Details
- Association fees include maintenance structure, hazard insurance, lawn care, ground maintenance, professional mgmt, snow removal
- Association Experts, Jim Schumacher Association, Phone Number (763) 515-2360
- Cic 74 Homestead Acres Subdivision
Listing and Financial Details
- Assessor Parcel Number 053123310146
Map
Home Values in the Area
Average Home Value in this Area
Tax History
| Year | Tax Paid | Tax Assessment Tax Assessment Total Assessment is a certain percentage of the fair market value that is determined by local assessors to be the total taxable value of land and additions on the property. | Land | Improvement |
|---|---|---|---|---|
| 2025 | $2,756 | $278,700 | $70,000 | $208,700 |
| 2024 | $2,756 | $273,800 | $63,900 | $209,900 |
| 2023 | $2,406 | $270,400 | $58,500 | $211,900 |
| 2022 | $2,306 | $260,400 | $42,000 | $218,400 |
| 2021 | $2,593 | $223,900 | $25,000 | $198,900 |
| 2020 | $2,121 | $243,200 | $25,000 | $218,200 |
| 2019 | $1,915 | $196,600 | $23,000 | $173,600 |
| 2018 | $1,911 | $176,300 | $0 | $0 |
| 2017 | $1,895 | $168,700 | $0 | $0 |
| 2016 | $1,961 | $153,900 | $0 | $0 |
| 2015 | -- | $153,900 | $23,100 | $130,800 |
| 2014 | -- | $129,900 | $18,000 | $111,900 |
Property History
| Date | Event | Price | List to Sale | Price per Sq Ft |
|---|---|---|---|---|
| 10/07/2025 10/07/25 | For Sale | $269,900 | -- | $165 / Sq Ft |
Purchase History
| Date | Type | Sale Price | Title Company |
|---|---|---|---|
| Warranty Deed | $157,000 | Alliance Title Llc | |
| Warranty Deed | $174,500 | -- | |
| Warranty Deed | $142,000 | -- | |
| Warranty Deed | $35,900 | -- |
Mortgage History
| Date | Status | Loan Amount | Loan Type |
|---|---|---|---|
| Previous Owner | $154,156 | FHA | |
| Previous Owner | $169,265 | New Conventional |
Source: NorthstarMLS
MLS Number: 6800117
APN: 05-31-23-31-0146
- 1156 128th Ave NE
- 13018 Ulysses St NE
- 1132 Buchanan Cir NE
- 13084 Baltimore St NE
- 1409 131st Ave NE
- 1250 132nd Ln NE
- 1180 132nd Ln NE
- 11670 Pierce Ct NE
- 13264 Aberdeen St NE Unit 3
- 1677 124th Ave NE
- 1876 129th Ave NE
- 1756 132nd Ave NE
- XXXX Radisson Rd NE
- 13446 Buchanan St NE
- 792 125th Ln NE
- 2098 128th Ln NE
- 13420 Van Buren St NE
- 12928 Jefferson St NE
- 12171 Duke Dr NE
- 12741 Owatonna St NE
- 12664 Central Ave NE
- 12861 Central Ave NE
- 12373 Oak Park Blvd NE
- 1850 121st Ave NE
- 370 125th Ave NE
- 845 Bunker Lake Blvd
- 2495 121st Cir NE
- 2408 121st Cir NE Unit C
- 2445 120th Cir NE
- 12022 Vermillion St NE Unit B
- 750 116th Ave NE
- 43 115th Ln NE Unit 487
- 11418 5th Place NE Unit 320
- 11802 S Lake Blvd NE
- 1476 111th Dr NE
- 125 113th Square NE Unit 207
- 3195 124th Ave NE
- 2444 120th Cir NE Unit D
- 11204 5th St NE Unit 55
- 11151 5th St NE Unit 37
