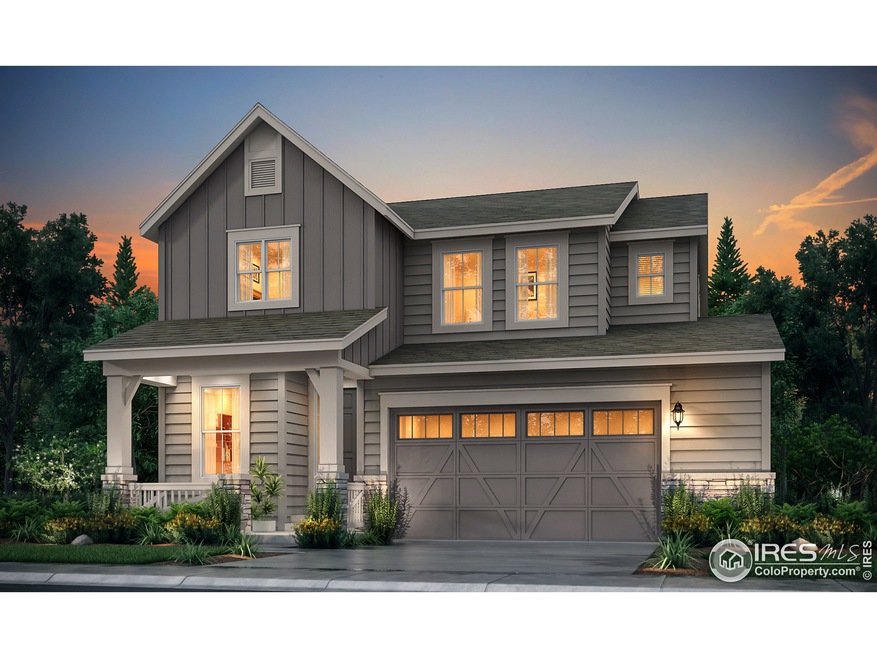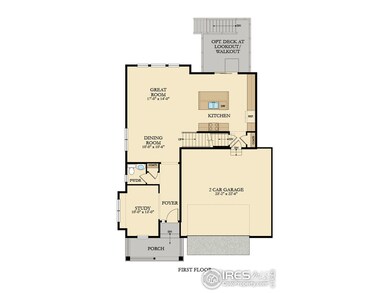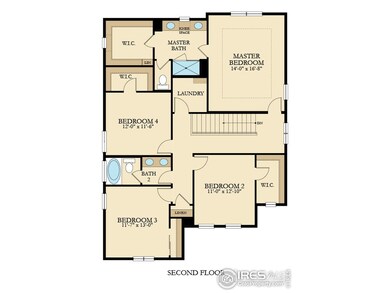
$500,000
- 3 Beds
- 2 Baths
- 1,490 Sq Ft
- 5770 Waverley Ave
- Firestone, CO
Thoughtfully cared-for ranch-style home tucked away on a quiet inner street in Firestone. This one-level home is clean, comfortable, and priced very competitively at $500,000, making it the best value in the area!The seller has made several smart updates, including a newer dishwasher and refrigerator, plus extra kitchen cabinets for added storage—all included. Inside, you'll love the
Jon Urban Urban Companies


