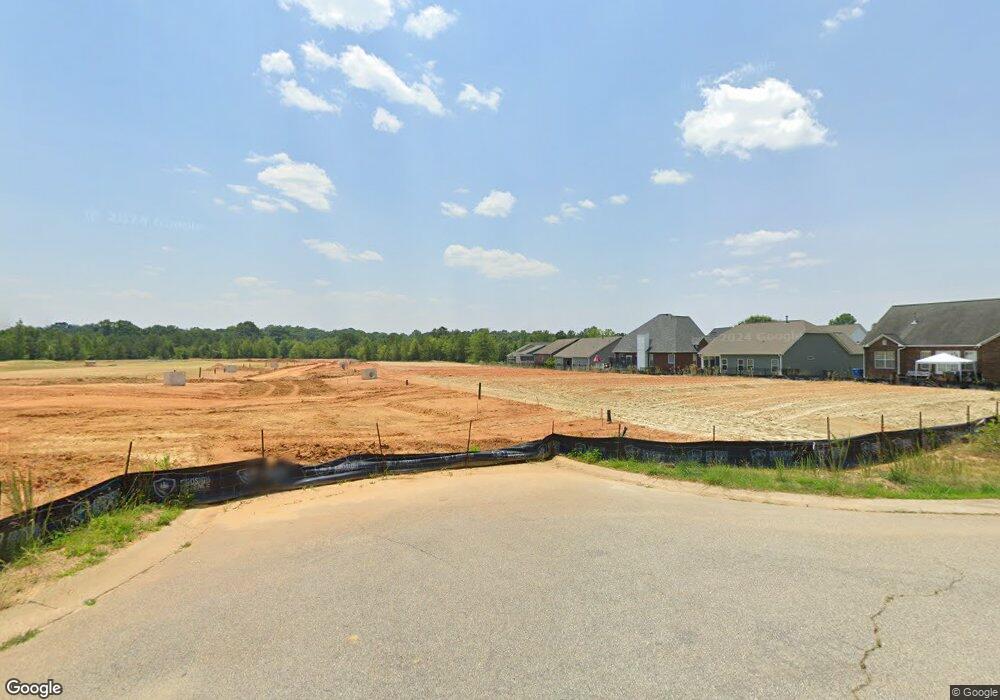1278 Langston Ln Salisbury, NC 28144
3
Beds
3
Baths
1,909
Sq Ft
4,792
Sq Ft Lot
About This Home
This home is located at 1278 Langston Ln, Salisbury, NC 28144. 1278 Langston Ln is a home located in Rowan County with nearby schools including North Rowan Elementary School, North Rowan Middle School, and North Rowan High School.
Create a Home Valuation Report for This Property
The Home Valuation Report is an in-depth analysis detailing your home's value as well as a comparison with similar homes in the area
Home Values in the Area
Average Home Value in this Area
Tax History Compared to Growth
Map
Nearby Homes
- 1218 Langston Ln
- 1200 Langston Ln
- 1206 Langston Ln
- 1236 Langston Ln
- 1224 Langston Ln
- 1302 Devonmere Place
- 1222 Ocean Dr
- 1304 Overhill Rd
- 1770 Troon Dr
- 1785 Troon Dr
- 1795 Troon Dr
- The Piedmont Plan at Country Club Village
- The Greenbrier II Plan at Country Club Village
- The Braselton II Plan at Country Club Village
- The Ryman Plan at Country Club Village
- The Buford II Plan at Country Club Village
- The Reynolds Plan at Country Club Village
- The Caldwell Plan at Country Club Village
- 117 Yorkshire Dr
- 915 Overhill Rd
- 1266 Langston Ln
- 1272 Langston Ln
- 1414 Devonmere Place
- 1418 Devonmere Place
- 1410 Devonmere Place
- 1422 Devonmere Place
- 1417 Devonmere Place
- 1411 Devonmere Place Unit 93
- 1406 Devonmere Place
- 1421 Devonmere Place Unit 95
- 820 Foxmeade Ct
- 1507 Troon Dr
- 1402 Devonmere Place
- 816 Foxmeade Ct
- 816 Foxmeade Ct Unit 91
- 1515 Troon Dr
- 1511 Troon Dr
- 1424 Troon Dr
- 1503 Troon Dr Unit 127
- 810 Foxmeade Ct
