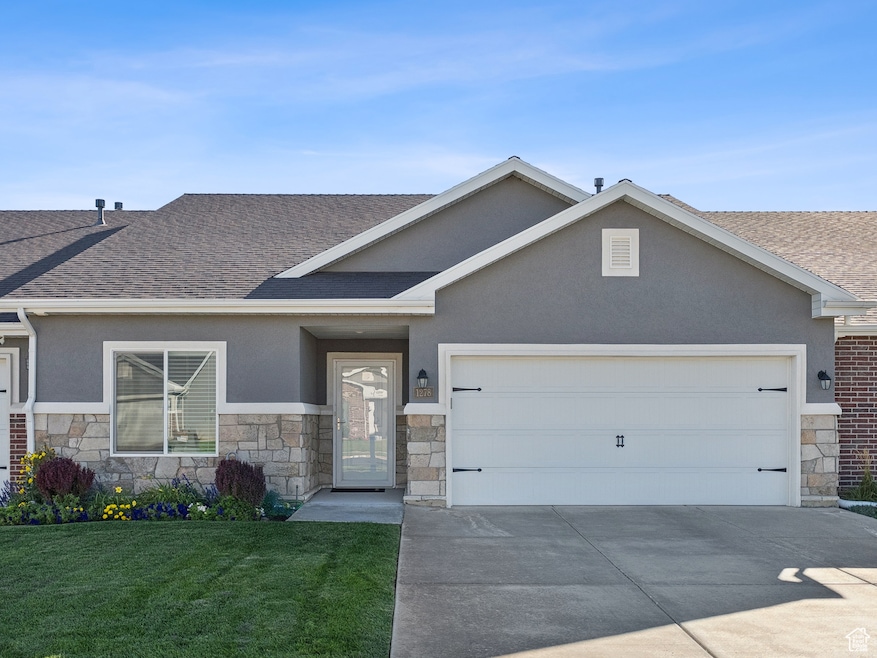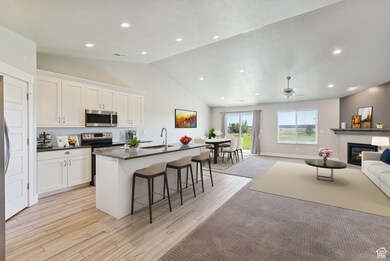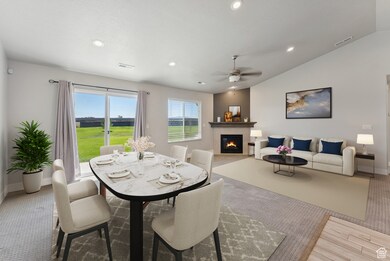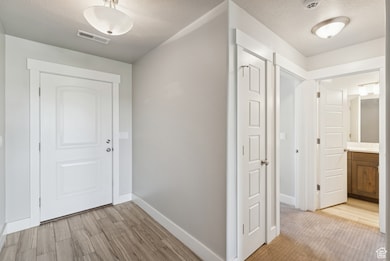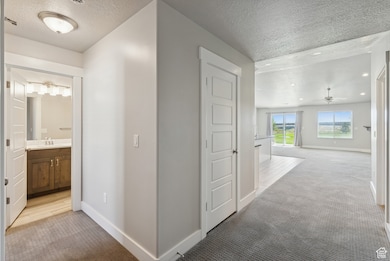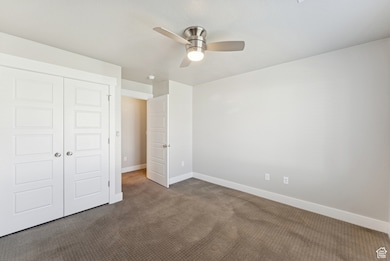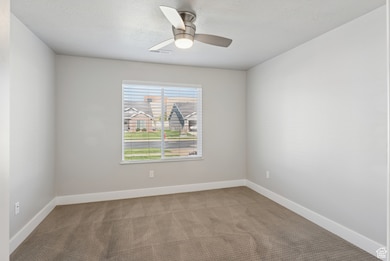1278 S Grace Way Layton, UT 84041
Estimated payment $2,769/month
Highlights
- Mountain View
- Den
- Double Pane Windows
- Vaulted Ceiling
- Covered Patio or Porch
- Soaking Tub
About This Home
Experience effortless luxury in this beautifully designed former model home, perfectly situated in a vibrant 55+ community. Say goodbye to yard work - the HOA takes care of all exterior maintenance so you can spend your time doing what you love. This single-level home offers high-efficiency HVAC, top-quality construction, and a spacious open floor plan that makes hosting friends and family a joy. Enjoy soaring vaulted ceilings, stunning Quartz countertops, a huge pantry with an extra pantry for appliances and a large laundry room. The oversized owner's suite features a soaking tub, separate shower, and plenty of closet space. With a two-car garage, community pickleball courts, and easy access to expanded riding and running trails, this home perfectly blends comfort, convenience, and an active lifestyle.
Listing Agent
Coldwell Banker Realty (Salt Lake-Sugar House) License #9067215 Listed on: 09/26/2025

Open House Schedule
-
Thursday, November 20, 20254:00 to 6:00 pm11/20/2025 4:00:00 PM +00:0011/20/2025 6:00:00 PM +00:00Add to Calendar
Townhouse Details
Home Type
- Townhome
Est. Annual Taxes
- $2,299
Year Built
- Built in 2018
Lot Details
- 2,178 Sq Ft Lot
- Landscaped
HOA Fees
- $180 Monthly HOA Fees
Parking
- 2 Car Garage
Home Design
- Patio Home
- Asphalt
Interior Spaces
- 1,603 Sq Ft Home
- 1-Story Property
- Vaulted Ceiling
- Double Pane Windows
- Blinds
- Entrance Foyer
- Den
- Mountain Views
- Smart Thermostat
- Disposal
Flooring
- Carpet
- Tile
Bedrooms and Bathrooms
- 2 Main Level Bedrooms
- Walk-In Closet
- 2 Full Bathrooms
- Soaking Tub
Laundry
- Laundry Room
- Electric Dryer Hookup
Schools
- Heritage Elementary School
- Shoreline Jr High Middle School
- Layton High School
Utilities
- Central Heating and Cooling System
- Natural Gas Connected
Additional Features
- Level Entry For Accessibility
- Reclaimed Water Irrigation System
- Covered Patio or Porch
Listing and Financial Details
- Home warranty included in the sale of the property
- Assessor Parcel Number 11-810-0028
Community Details
Overview
- Association fees include insurance, ground maintenance, water
- Utah Management Association, Phone Number (801) 605-3000
- Cottage At Kayscreek Subdivision
Recreation
- Bike Trail
- Snow Removal
Pet Policy
- Pets Allowed
Additional Features
- Picnic Area
- Storm Doors
Map
Home Values in the Area
Average Home Value in this Area
Tax History
| Year | Tax Paid | Tax Assessment Tax Assessment Total Assessment is a certain percentage of the fair market value that is determined by local assessors to be the total taxable value of land and additions on the property. | Land | Improvement |
|---|---|---|---|---|
| 2025 | $2,347 | $246,400 | $79,750 | $166,650 |
| 2024 | $2,299 | $243,100 | $63,250 | $179,850 |
| 2023 | $2,243 | $418,000 | $115,000 | $303,000 |
| 2022 | $2,472 | $250,250 | $63,250 | $187,000 |
| 2021 | $2,226 | $336,000 | $100,000 | $236,000 |
| 2020 | $2,051 | $297,000 | $98,800 | $198,200 |
| 2019 | $1,995 | $283,000 | $95,000 | $188,000 |
| 2018 | $953 | $135,644 | $55,925 | $79,719 |
Property History
| Date | Event | Price | List to Sale | Price per Sq Ft |
|---|---|---|---|---|
| 10/17/2025 10/17/25 | Price Changed | $454,900 | -0.9% | $284 / Sq Ft |
| 10/01/2025 10/01/25 | Price Changed | $459,000 | -1.9% | $286 / Sq Ft |
| 09/26/2025 09/26/25 | For Sale | $468,000 | -- | $292 / Sq Ft |
Purchase History
| Date | Type | Sale Price | Title Company |
|---|---|---|---|
| Warranty Deed | -- | None Listed On Document | |
| Special Warranty Deed | -- | Lincoln Title Insuran |
Mortgage History
| Date | Status | Loan Amount | Loan Type |
|---|---|---|---|
| Open | $308,251 | FHA | |
| Previous Owner | $140,000 | New Conventional |
Source: UtahRealEstate.com
MLS Number: 2114175
APN: 11-810-0028
- 1234 S Grace Way
- 1124 S Neville St
- 1494 S Mica Ln
- 920 S 1700 W Unit 1
- 796 S Rock Creek Corner
- 1910 W Bonneville Ln
- 233 Heathermoor Ln
- Aspen Plan at West Gate
- Eleanor Plan at West Gate
- McKinley Plan at West Gate
- Harrison Plan at West Gate
- Redwood Plan at West Gate
- Alpine - WG Plan at West Gate
- Cottonwood Plan at West Gate
- Linden Plan at West Gate
- Columbia Plan at West Gate
- Roosevelt Plan at West Gate
- Yukon Plan at West Gate
- Spruce Pantry Plan at West Gate
- Sequoia Plan at West Gate
