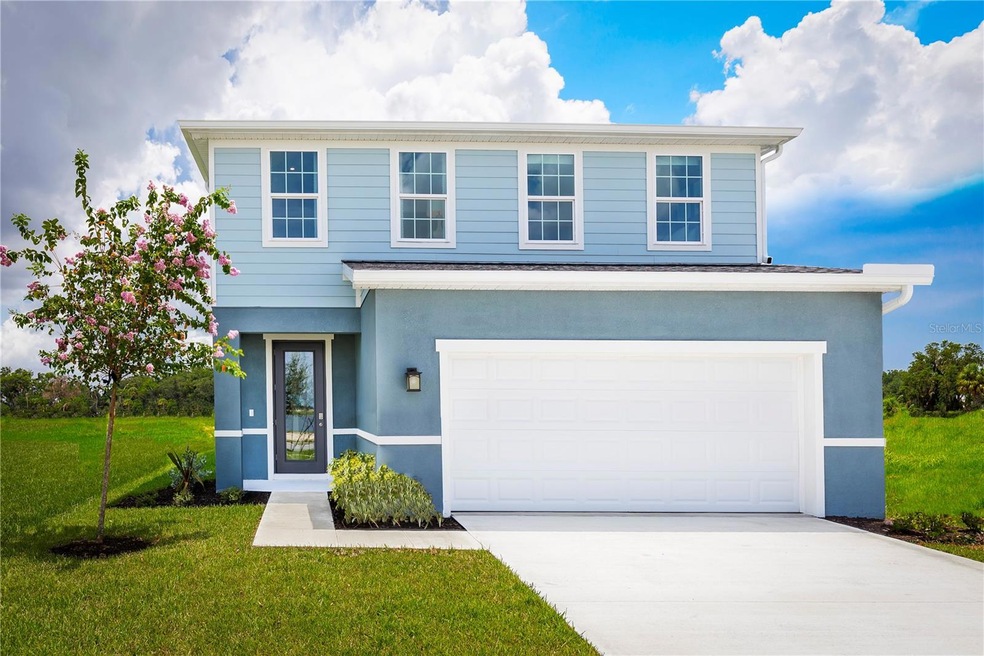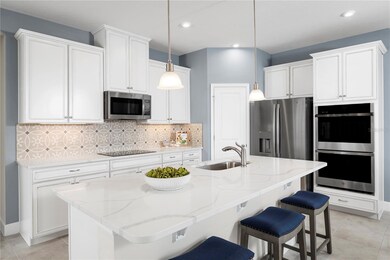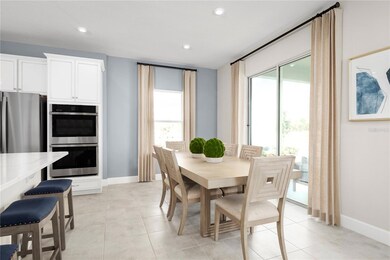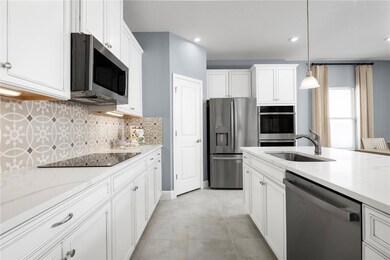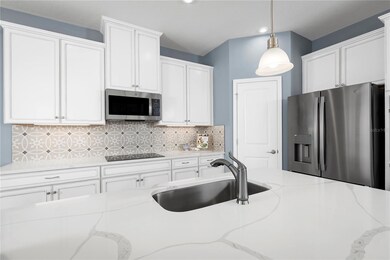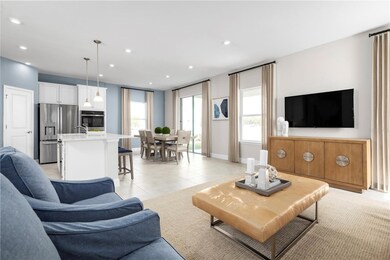
1278 Whispering Ln Minneola, FL 34715
Estimated payment $3,249/month
Highlights
- Under Construction
- In Ground Pool
- Florida Architecture
- Lake Minneola High School Rated A-
- Open Floorplan
- Outdoor Kitchen
About This Home
Under Construction. Welcome home to Overlook at Grassy Lake, located in the charming city of Minneola, just one mile to the Turnpike and the area’s best shopping, dining, and entertainment. Minneola has a wide variety of outdoor recreation, including Lake Hiawatha Preserve, Minneola Sports Complex, and more, only 10 minutes away. Our amenity center was built with you in mind featuring a resort-style pool and cabana, the perfect place to relax. You’ll appreciate our outdoor space that the whole family can enjoy, including a tot lot for the kids. The Windermere single-family home is where you want to be. Step in from the 2-car garage and enjoy the good life. Find it in the large family room, where smiling faces greet you and delicious smells fill the gourmet kitchen. Share stories around the island or outside on the lanai. The 1st floor features a main-level bedroom with it's own bathroom. Upstairs, 3 bedrooms and a full bath provide privacy while a loft adds extra entertaining space. Your deluxe owner’s suite includes double vanities, a seated shower and a walk-in closet, making The Windermere can’t-miss. All Ryan Homes now include WIFI-enabled garage opener and Ecobee thermostat. **Closing cost assistance is available with use of Builder’s affiliated lender**. DISCLAIMER: Prices, financing, promotion, and offers subject to change without notice. Offer valid on new sales only. See Community Sales and Marketing Representative for details. Promotions cannot be combined with any other offer. All uploaded photos are stock photos of this floor plan. Actual home may differ from photos.
Listing Agent
MALTBIE REALTY GROUP Brokerage Phone: 813-819-5255 License #3493842 Listed on: 04/23/2025
Home Details
Home Type
- Single Family
Year Built
- Built in 2025 | Under Construction
Lot Details
- 6,098 Sq Ft Lot
- Lot Dimensions are 50x125
- Southwest Facing Home
- Native Plants
- Landscaped with Trees
- Property is zoned 00
HOA Fees
- $95 Monthly HOA Fees
Parking
- 2 Car Attached Garage
- Garage Door Opener
- Driveway
Home Design
- Home is estimated to be completed on 12/31/25
- Florida Architecture
- Bi-Level Home
- Slab Foundation
- Frame Construction
- Shingle Roof
- Block Exterior
- Stucco
Interior Spaces
- 2,370 Sq Ft Home
- Open Floorplan
- ENERGY STAR Qualified Windows
- Sliding Doors
- Entrance Foyer
- Great Room
- Family Room Off Kitchen
- Dining Room
- Loft
- Inside Utility
Kitchen
- Eat-In Kitchen
- Breakfast Bar
- Walk-In Pantry
- Range
- Microwave
- Dishwasher
- Granite Countertops
- Disposal
Flooring
- Carpet
- No or Low VOC Flooring
- Concrete
- Ceramic Tile
Bedrooms and Bathrooms
- 5 Bedrooms
- Primary Bedroom Upstairs
- Walk-In Closet
- 3 Full Bathrooms
- Low Flow Plumbing Fixtures
- Shower Only
Laundry
- Laundry Room
- Laundry on upper level
- Dryer
- Washer
Home Security
- Hurricane or Storm Shutters
- Fire and Smoke Detector
Eco-Friendly Details
- Energy-Efficient Appliances
- Energy-Efficient HVAC
- Energy-Efficient Lighting
- Energy-Efficient Thermostat
- No or Low VOC Paint or Finish
- Ventilation
- HVAC Filter MERV Rating 8+
- Reclaimed Water Irrigation System
Pool
- In Ground Pool
- Gunite Pool
- Child Gate Fence
Outdoor Features
- Covered Patio or Porch
- Outdoor Kitchen
- Exterior Lighting
Schools
- Grassy Lake Elementary School
- East Ridge Middle School
- Lake Minneola High School
Utilities
- Central Heating and Cooling System
- Thermostat
- Underground Utilities
Listing and Financial Details
- Home warranty included in the sale of the property
- Visit Down Payment Resource Website
- Tax Lot 65
- Assessor Parcel Number 05-22-26-0012-000-06500
Community Details
Overview
- Association fees include common area taxes, pool, ground maintenance
- Ryan Homes Association
- Built by RYAN HOMES
- Overlook At Grassy Lake Subdivision, Windermere Floorplan
Recreation
- Community Playground
- Community Pool
Map
Home Values in the Area
Average Home Value in this Area
Tax History
| Year | Tax Paid | Tax Assessment Tax Assessment Total Assessment is a certain percentage of the fair market value that is determined by local assessors to be the total taxable value of land and additions on the property. | Land | Improvement |
|---|---|---|---|---|
| 2025 | -- | $60,000 | $60,000 | -- |
| 2024 | -- | $60,000 | $60,000 | -- |
Property History
| Date | Event | Price | List to Sale | Price per Sq Ft |
|---|---|---|---|---|
| 06/11/2025 06/11/25 | Price Changed | $502,155 | +7.8% | $212 / Sq Ft |
| 06/05/2025 06/05/25 | Pending | -- | -- | -- |
| 04/23/2025 04/23/25 | For Sale | $465,990 | -- | $197 / Sq Ft |
Purchase History
| Date | Type | Sale Price | Title Company |
|---|---|---|---|
| Special Warranty Deed | $752,183 | Nvr Settlement Services | |
| Special Warranty Deed | $752,183 | Nvr Settlement Services |
About the Listing Agent
William's Other Listings
Source: Stellar MLS
MLS Number: W7874856
APN: 05-22-26-0012-000-06500
- 1286 Whispering Ln
- 1314 Whispering Ln
- 1327 Whispering Ln
- Hadley Bay Plan at Overlook at Grassy Lake
- Baymont Plan at Overlook at Grassy Lake
- Lynn Haven Plan at Overlook at Grassy Lake
- Panama Plan at Overlook at Grassy Lake
- 1230 Whispering Ln
- 1282 Woods Landing Dr
- 1106 Woods Landing Dr
- 1322 Woods Landing Dr
- 1184 Ivy Manor St
- 1188 Ivy Manor St
- 1040 Thunderhead Ln
- 1208 Ivy Manor St
- 1175 Ivy Manor St
- 1205 Ivy Manor St
- 1152 Ivy Manor St
- 1075 Wax Myrtle Ave
- 1221 Ivy Manor St
