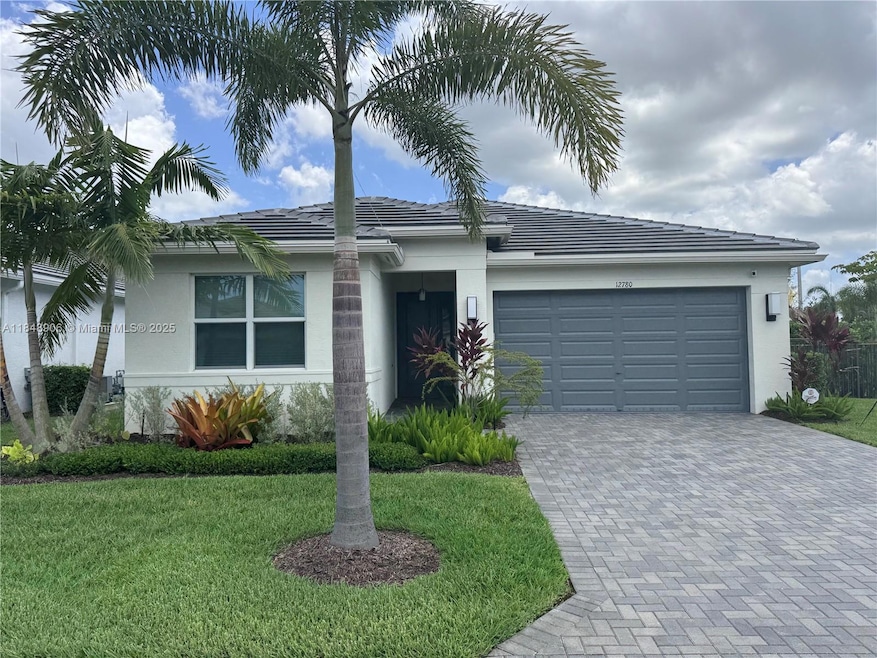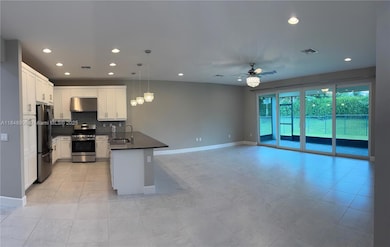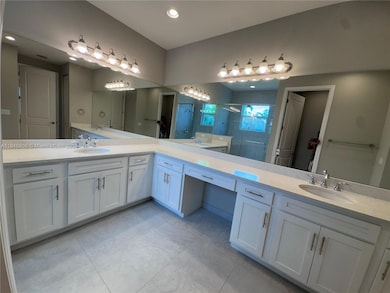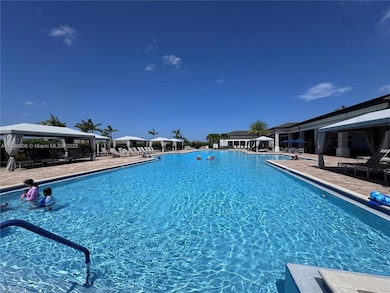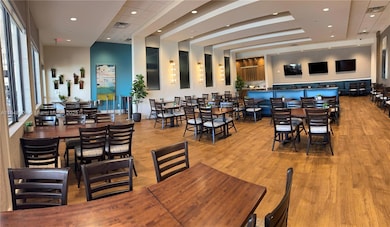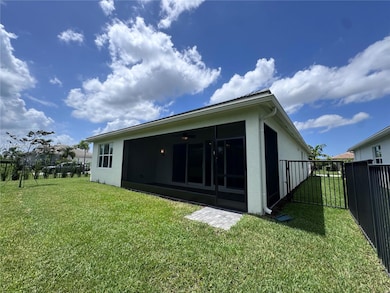12780 SW Clear Water Way Port Saint Lucie, FL 34987
Riverland NeighborhoodHighlights
- Bar or Lounge
- Tennis Courts
- Senior Community
- Fitness Center
- Gated with Attendant
- Sitting Area In Primary Bedroom
About This Home
Beautiful Sandpiper Model 505 in Valencia Grove at Riverland now available 8/1/2025. Features two bedroom + den and two bathrooms with a two car garage. Great room screened and covered patio. square feet under air 1,752 ft.2 total 2436 ft.2 Award winning 55+ active adult community with amenities galore, clubhouse, health club, Pickleball courts, tennis resort style, pool, hot tub, exercise facilities, pools, restaurant, fitness, facilities, art and cultural centers Paseo Greenway and a sport and racquet club, billiards rooms and theater. N0 SMOKING RENTERS. Cleveland clinic, shopping and restaurants are close by this community. Features 4 pools, two inside and two exterior pools. The clubhouse features a tiki bar.
Home Details
Home Type
- Single Family
Est. Annual Taxes
- $824
Year Built
- Built in 2023
Lot Details
- 6,892 Sq Ft Lot
- East Facing Home
- Fenced
- Property is zoned Master P
Parking
- 2 Car Attached Garage
- Automatic Garage Door Opener
- On-Street Parking
- Open Parking
- Secure Parking
Home Design
- Flat Tile Roof
- Concrete Block And Stucco Construction
Interior Spaces
- 1,752 Sq Ft Home
- Built-In Features
- Vaulted Ceiling
- Ceiling Fan
- Paddle Fans
- Blinds
- Sliding Windows
- French Doors
- Entrance Foyer
- Great Room
- Combination Dining and Living Room
- Den
- Storage Room
- Utility Room
- Ceramic Tile Flooring
- Garden Views
- Attic
Kitchen
- Breakfast Area or Nook
- Self-Cleaning Oven
- Gas Range
- Microwave
- Ice Maker
- Dishwasher
- Cooking Island
- Snack Bar or Counter
- Disposal
Bedrooms and Bathrooms
- 2 Bedrooms
- Sitting Area In Primary Bedroom
- Primary Bedroom on Main
- Split Bedroom Floorplan
- Walk-In Closet
- 2 Full Bathrooms
Laundry
- Laundry Room
- Dryer
- Washer
- Laundry Tub
Home Security
- Security System Owned
- High Impact Windows
- Fire and Smoke Detector
Outdoor Features
- Tennis Courts
- Screened Balcony
- Screened Patio
- Exterior Lighting
- Porch
Utilities
- Central Heating and Cooling System
- Underground Utilities
- Electric Water Heater
Listing and Financial Details
- Property Available on 8/1/25
- 12 Months Lease Term
- Assessor Parcel Number 4317-802-0084-000-9
Community Details
Overview
- Senior Community
- Valencia Grove Subdivision, Sandpiper 505/A1 Floorplan
- Mandatory Home Owners Association
- Maintained Community
- The community has rules related to building or community restrictions, no recreational vehicles or boats, no trucks or trailers
Amenities
- Picnic Area
- Clubhouse
- Game Room
- Community Kitchen
- Billiard Room
- Community Center
- Workshop Area
- Bar or Lounge
Recreation
- Tennis Courts
- Recreation Facilities
- Fitness Center
- Community Pool
- Community Spa
Pet Policy
- Pets Allowed
Security
- Gated with Attendant
- Resident Manager or Management On Site
- Complex Is Fenced
Map
Source: MIAMI REALTORS® MLS
MLS Number: A11848906
APN: 4317-802-0084-000-9
- 11859 SW Paradise River Rd
- 11674 SW Moon River Way
- 11668 SW Moon River Way
- 11965 SW Sandy Bay Cir
- 13269 SW Blue River Rd
- 12029 SW Water Lily Terrace
- 15734 SW Egret Coast Dr
- 16700 SW Osprey Falls Way
- 11729 SW Silver Creek Ave
- 11886 SW Poseidon Way
- 16747 SW Osprey Falls Way
- 16753 SW Osprey Falls Way
- 13034 SW Brook View Terrace
- 14249 SW Waterfall Ln
- 14243 SW Waterfall Ln
- 11815 SW Sailfish Isles Way
- 14231 SW Waterfall Ln
- 11844 SW Sailfish Isles Way
- 11983 SW Seahorse Springs Terrace
- 11857 SW Sailfish Isles Way
- 11650 SW Moon River Way
- 15673 SW Egret Coast Dr
- 13264 SW Blue River Rd
- 11766 SW Poseidon Way
- 13352 SW River Rock Rd
- 13509 SW Oceanus Blvd
- 11681 SW Oceanus Blvd
- 13324 SW River Rock Rd
- 13541 SW Oceanus Blvd
- 13348 SW River Rock Rd
- 11933 SW Coral Cove Pkwy
- 13439 SW River Rock Rd
- 13455 SW River Rock Rd
- 12319 SW Blue Mangrove Pkwy
- 12347 SW Compass Point Dr
- 11417 SW Hawkins Terrace
- 12166 SW Bennington Cir
- 11681 SW Hawthorne Hill Rd
- 11239 SW Springtree Terrace
- 11665 SW Marine Way
