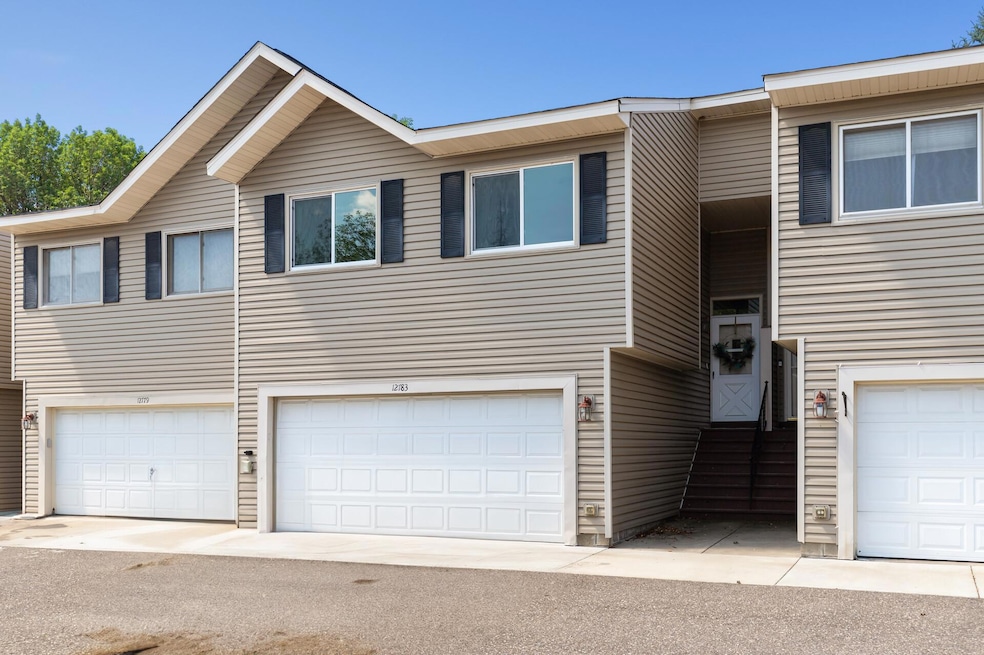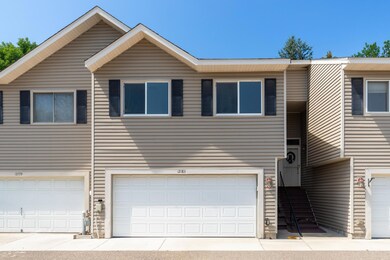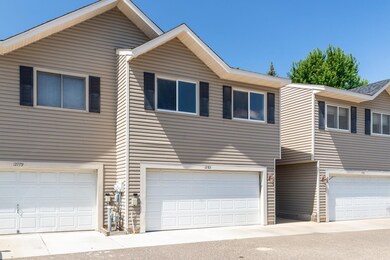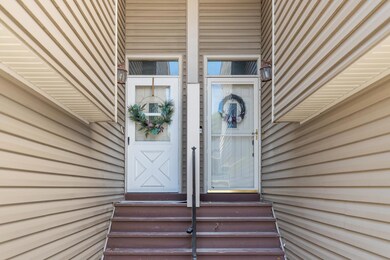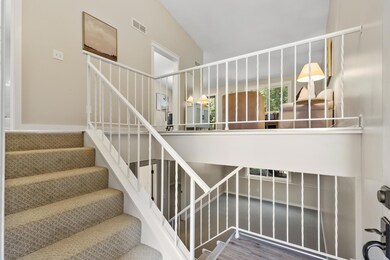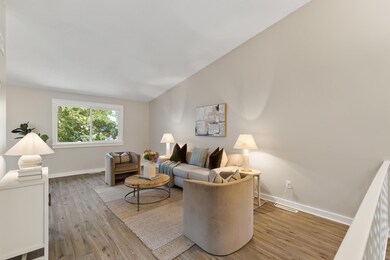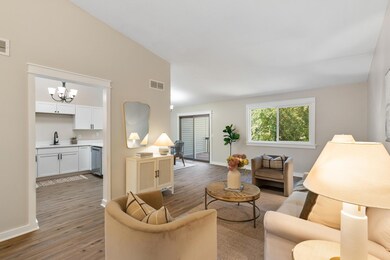
12783 82nd Place N Maple Grove, MN 55369
Highlights
- Deck
- Stainless Steel Appliances
- Cul-De-Sac
- Maple Grove Senior High School Rated A
- The kitchen features windows
- 2 Car Attached Garage
About This Home
As of August 2024Stunning townhome in prime location! Welcome to this beautifully updated townhome featuring newly updated kitchen complete with stainless steel appliances and elegant granite countertops. Enjoy fully remodeled bathrooms that offer both style and comfort. Situated in a fantastic location, you'll find yourself just moments from grocery stores, restaurants, shopping, and more! This move-in ready home combines modern conveniences with a vibrant neighborhood making it the perfect place to live. Don't miss your chance to make this lovely townhome your own!
Townhouse Details
Home Type
- Townhome
Est. Annual Taxes
- $3,018
Year Built
- Built in 1990
Lot Details
- 1,742 Sq Ft Lot
- Lot Dimensions are 24x80
- Cul-De-Sac
HOA Fees
- $300 Monthly HOA Fees
Parking
- 2 Car Attached Garage
Home Design
- Bi-Level Home
Interior Spaces
- Family Room
- Living Room
- Dining Room
Kitchen
- Range
- Microwave
- Dishwasher
- Stainless Steel Appliances
- The kitchen features windows
Bedrooms and Bathrooms
- 3 Bedrooms
Laundry
- Dryer
- Washer
Finished Basement
- Basement Fills Entire Space Under The House
- Basement Window Egress
Additional Features
- Deck
- Forced Air Heating and Cooling System
Community Details
- Association fees include maintenance structure, hazard insurance, lawn care, ground maintenance, professional mgmt, trash, snow removal
- Home Front Management Association, Phone Number (763) 241-0838
- Rice Lake Woods 17 Subdivision
Listing and Financial Details
- Assessor Parcel Number 2211922140044
Ownership History
Purchase Details
Home Financials for this Owner
Home Financials are based on the most recent Mortgage that was taken out on this home.Purchase Details
Purchase Details
Purchase Details
Purchase Details
Home Financials for this Owner
Home Financials are based on the most recent Mortgage that was taken out on this home.Purchase Details
Home Financials for this Owner
Home Financials are based on the most recent Mortgage that was taken out on this home.Purchase Details
Home Financials for this Owner
Home Financials are based on the most recent Mortgage that was taken out on this home.Similar Homes in the area
Home Values in the Area
Average Home Value in this Area
Purchase History
| Date | Type | Sale Price | Title Company |
|---|---|---|---|
| Deed | $325,000 | -- | |
| Sheriffs Deed | $10,999 | -- | |
| Quit Claim Deed | -- | None Listed On Document | |
| Quit Claim Deed | $500 | Name Insert | |
| Warranty Deed | $241,000 | Burnet Title | |
| Interfamily Deed Transfer | -- | Liberty Title Inc | |
| Warranty Deed | $149,900 | Title Recordinh Services Inc |
Mortgage History
| Date | Status | Loan Amount | Loan Type |
|---|---|---|---|
| Open | $243,750 | New Conventional | |
| Previous Owner | $236,634 | FHA | |
| Previous Owner | $125,000 | New Conventional | |
| Previous Owner | $45,000 | New Conventional | |
| Previous Owner | $50,000 | Credit Line Revolving | |
| Previous Owner | $20,000 | Credit Line Revolving |
Property History
| Date | Event | Price | Change | Sq Ft Price |
|---|---|---|---|---|
| 08/23/2024 08/23/24 | Sold | $325,000 | -1.5% | $189 / Sq Ft |
| 08/17/2024 08/17/24 | Pending | -- | -- | -- |
| 07/19/2024 07/19/24 | For Sale | $330,000 | +120.1% | $192 / Sq Ft |
| 09/29/2014 09/29/14 | Sold | $149,900 | 0.0% | $89 / Sq Ft |
| 08/28/2014 08/28/14 | Pending | -- | -- | -- |
| 08/05/2014 08/05/14 | For Sale | $149,900 | -- | $89 / Sq Ft |
Tax History Compared to Growth
Tax History
| Year | Tax Paid | Tax Assessment Tax Assessment Total Assessment is a certain percentage of the fair market value that is determined by local assessors to be the total taxable value of land and additions on the property. | Land | Improvement |
|---|---|---|---|---|
| 2023 | $3,831 | $288,900 | $64,500 | $224,400 |
| 2022 | $2,677 | $264,800 | $27,800 | $237,000 |
| 2021 | $2,808 | $220,600 | $24,800 | $195,800 |
| 2020 | $2,344 | $227,500 | $39,200 | $188,300 |
| 2019 | $2,275 | $196,100 | $30,700 | $165,400 |
| 2018 | $2,163 | $181,900 | $31,800 | $150,100 |
| 2017 | $2,078 | $160,400 | $36,500 | $123,900 |
| 2016 | $1,844 | $143,900 | $31,500 | $112,400 |
| 2015 | $1,898 | $143,900 | $35,000 | $108,900 |
| 2014 | -- | $119,800 | $30,000 | $89,800 |
Agents Affiliated with this Home
-
T
Seller's Agent in 2024
Tam Le
eXp Realty
-
B
Buyer's Agent in 2024
Brooks Johnson
eXp Realty
-
S
Seller's Agent in 2014
Shaun Zaudtke
Edina Realty, Inc.
-
M
Buyer's Agent in 2014
Michael Chance
The Property Shop
Map
Source: NorthstarMLS
MLS Number: 6570349
APN: 22-119-22-14-0044
- 8279 Norwood Ln N
- 8389 Oakview Ct N
- 8397 Norwood Ln N
- 8389 Norwood Ln N
- 8124 Oakview Ln N Unit 47
- 8117 Magnolia Ln N
- 12942 Maple Knoll Way
- 12225 82nd Ave N Unit 66
- 8065 Kirkwood Ln N Unit 82
- 12274 Lakeview Dr N
- 11955 84th Place N
- 8312 Jonquil Ln N
- 8744 Rosewood Ln N
- 8567 Xenium Ln N
- 12769 88th Ave N
- 11712 84th Ave N Unit 309
- 12153 87th Ave N
- 11861 85th Place N
- 8479 Forestview Ln N Unit 26
- 8113 Central Park Way
