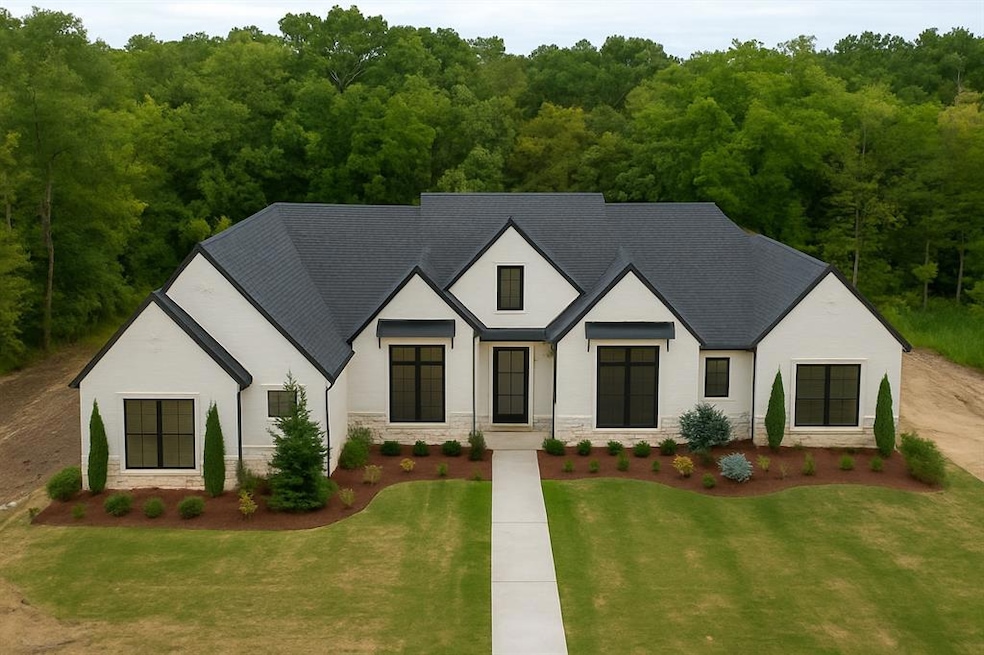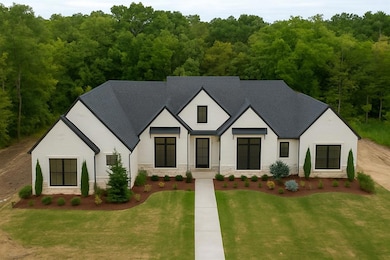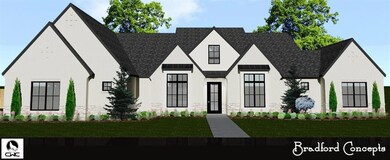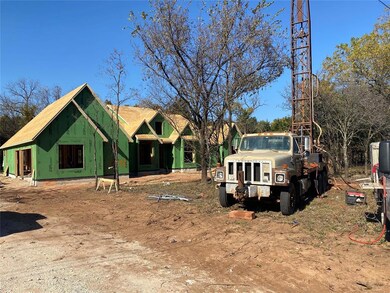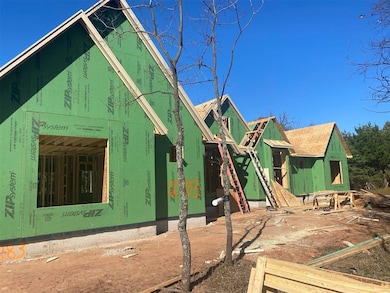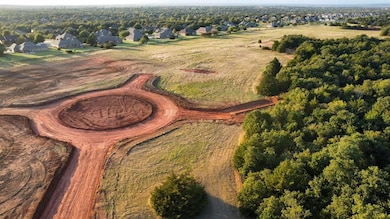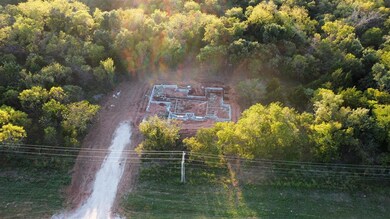12783 S Coltrane Rd Edmond, OK 73034
Estimated payment $5,360/month
Highlights
- Creek On Lot
- Ranch Style House
- Covered Patio or Porch
- Wooded Lot
- Wood Flooring
- Electric Vehicle Charging Station
About This Home
SINGLE STORY LUXURY BRICK & STONE HOME on a WOODED 1.4 ACRE LOT in North Edmond! Welcome to Lost Creek — Edmond’s newest luxury addition tucked just East of coveted Cascata Falls. This exclusive phase offers expansive 1+ acre homesites that back directly to a natural creek and mature trees, providing unmatched privacy and a serene backdrop for your custom home. This exquisite single-story residence combines timeless design with modern functionality. The exterior showcases elevated architectural lines, designer-selected finishes, and expansive glass openings that frame the wooded landscape. Every inch of this home is thoughtfully crafted to capture the luxury lifestyle Edmond is known for. Home is built with 2x6 construction, spray foam insulation, EV Charger, post-tension foundation. Inside, you’ll find: True 4 Bedrooms + Study (12’ x 13’) + Game Room (18’2” x 16’3”)
Dedicated Dining Area
3-Car Garage (24’ deep) perfect for oversized vehicles or storage needs
Butler's Pantry
His & Her Closets in Primary The open-concept living and kitchen area centers around a statement fireplace and chef’s kitchen with premium appliances, custom cabinetry, and designer lighting selections that define modern luxury. Home is under construction with an anticipated completion date of April 15, 2026 and will be featured as the 2026 Spring Parade Home. Take advantage of early bird pricing now — with a $10,000 builder incentive toward contract in 2025! Lost Creek is shop-approved (per HOA standards) and allows for a Casita or Pool House, offering flexibility for multi-generational living or an at-home retreat. Utilities: OGE, ONG, Cox or AT&T High-Speed Internet
Taxes: Not yet assessed Secluded. Sophisticated. Stunningly designed. This is your opportunity to own a one-of-a-kind modern estate in one of Edmond’s most anticipated new communities. Inquire today to make your personal design selections and customize your finishes before completion!
Home Details
Home Type
- Single Family
Year Built
- Home Under Construction
Lot Details
- 1.4 Acre Lot
- Wooded Lot
HOA Fees
- $38 Monthly HOA Fees
Parking
- 3 Car Attached Garage
Home Design
- Home is estimated to be completed on 3/31/26
- Ranch Style House
- Traditional Architecture
- Pillar, Post or Pier Foundation
- Brick Frame
- Architectural Shingle Roof
Interior Spaces
- 3,270 Sq Ft Home
- Woodwork
- Gas Log Fireplace
Kitchen
- Double Oven
- Gas Oven
- Recirculated Exhaust Fan
- Microwave
- Dishwasher
- Wood Stained Kitchen Cabinets
- Disposal
Flooring
- Wood
- Carpet
- Tile
Bedrooms and Bathrooms
- 4 Bedrooms
Home Security
- Home Security System
- Smart Home
- Fire and Smoke Detector
Outdoor Features
- Creek On Lot
- Covered Patio or Porch
Schools
- Guthrie Upper Elementary School
- Guthrie JHS Middle School
- Guthrie High School
Utilities
- Central Heating and Cooling System
- Well
- Tankless Water Heater
- Aerobic Septic System
- High Speed Internet
Community Details
- Association fees include maintenance common areas
- Mandatory home owners association
- Electric Vehicle Charging Station
Listing and Financial Details
- Legal Lot and Block 14 / 7
Map
Home Values in the Area
Average Home Value in this Area
Property History
| Date | Event | Price | List to Sale | Price per Sq Ft |
|---|---|---|---|---|
| 11/08/2025 11/08/25 | For Sale | $850,000 | -- | $260 / Sq Ft |
Source: MLSOK
MLS Number: 1200684
- 12724 S Coltrane Rd
- 2801 John Deere Ave Unit 1
- 1974 Padova Point
- 2030 Ladera Ln
- 3304 Birch Ln
- 8554 Belcaro Bend
- 8321 Belcaro Bend
- 1663 Castellina Ct
- 1620 Castellina Ct
- 4300 Rabbit Run
- 8417 Blackberry Ridge
- 8005 Cottonwood Ave
- 10650 Hunters Pointe
- 9514 Woodchuck Ct
- 9205 Prairie Dog Dr
- 9156 Prairie Dog Dr
- 9529 Prairie Dog Dr
- 4324 Valley View Ln
- 1409 Shelly Ln
- 3305 E Waterloo Rd
- 8900 Belcaro Dr
- 1590 Deerwood Trail
- 3213 Hunt Ln
- 2700 Pacifica Ln
- 4212 Abbey Park Dr
- 8316 Lambert Way
- 2709 Berkley Dr
- 401 W Covell Rd
- 8201 Crew Ln
- 8216 Crew Ln
- 2500 Thomas Dr
- 6032 Dale Ave
- 1220 Interurban Way
- 5941 Bradford Pear Ln
- 405 Partridge Ln
- 6141 Bradford Pear Ln
- 1201 Covell Village Dr
- 925 Crown Dr
- 412 McDonald Dr
- 1015 Chowning
