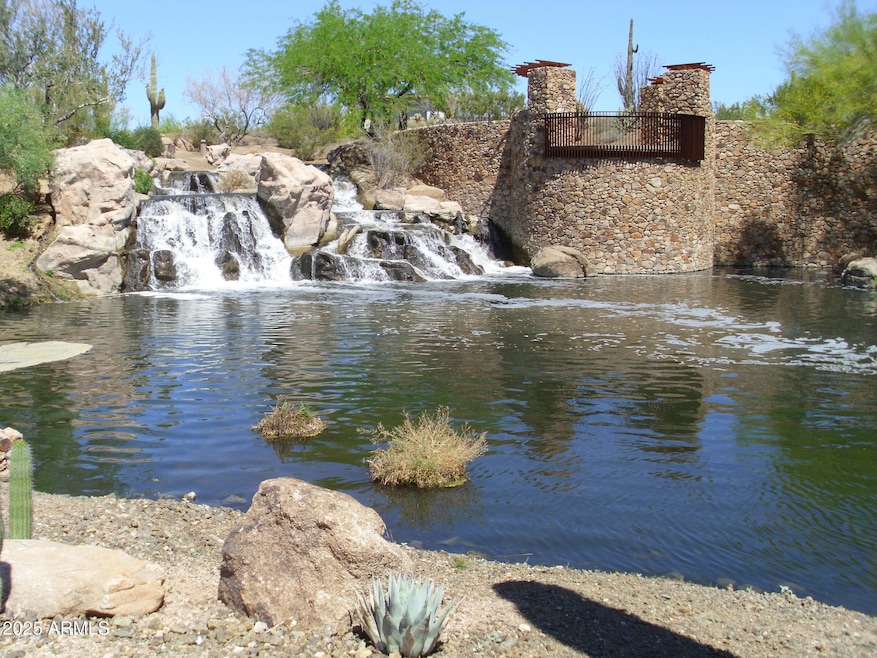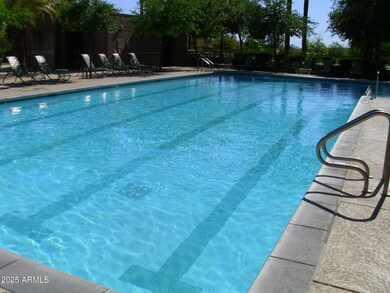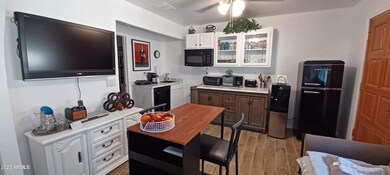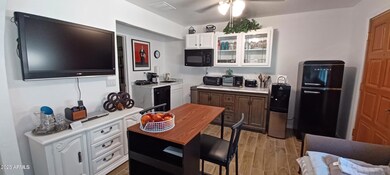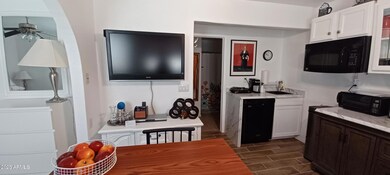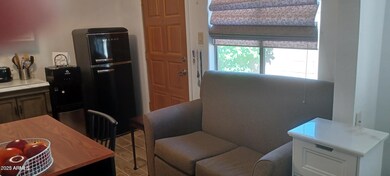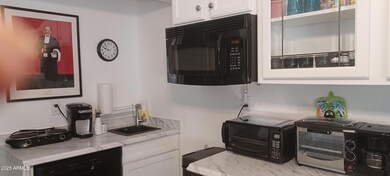12784 W Desert Mirage Dr Unit A Peoria, AZ 85383
Highlights
- Golf Course Community
- Clubhouse
- Private Yard
- Vistancia Elementary School Rated A-
- Furnished
- 4-minute walk to Constellation Walk
About This Home
Available - All Utilities Included - Casita attached to a single family home. It has a wonderful fully paved Private yard with a BBQ and outdoor furniture. This Casita with Private courtyard entrance. Queen size bed with two closets. Full bath, Kitchenette with Microwave, dishwasher, Refrigerator, Keurig, toaster and grill, crock pot, blender, Fresh water dispenser. Decorated in White, black, and Gray interior. Has a small loveseat that pulls out to a twin bed if needed. It is Modern and well-lit with two double windows . This is in a High end Master Planned bedroom community , Vistancia offers the following: Biking, Hiking walking Trails ,Tennis, Golf course and the V Tap restaurant.
Property Details
Home Type
- Multi-Family
Est. Annual Taxes
- $1,456
Year Built
- Built in 2004
Lot Details
- Desert faces the front of the property
- Block Wall Fence
- Sprinklers on Timer
- Private Yard
Parking
- 1 Open Parking Space
Home Design
- Property Attached
- Wood Frame Construction
- Tile Roof
- Stucco
Interior Spaces
- 400 Sq Ft Home
- 1-Story Property
- Furnished
- Ceiling Fan
- Tile Flooring
- Laminate Countertops
- Basement
Bedrooms and Bathrooms
- 1 Bedroom
- Primary Bathroom is a Full Bathroom
- 1 Bathroom
Laundry
- Laundry in unit
- Dryer
- Washer
Outdoor Features
- Patio
- Built-In Barbecue
Schools
- Adult Elementary And Middle School
- Adult High School
Utilities
- Central Air
- Heating Available
- High Speed Internet
- Cable TV Available
Listing and Financial Details
- Rent includes internet, electricity, water, sewer, linen, gardening service, garbage collection, dishes, cable TV
- 3-Month Minimum Lease Term
- Tax Lot 54
- Assessor Parcel Number 510-01-364
Community Details
Overview
- Property has a Home Owners Association
- Vistancia Association, Phone Number (623) 215-8646
- Vistancia Village A Parcel A37 Subdivision
Amenities
- Clubhouse
- Recreation Room
Recreation
- Golf Course Community
- Tennis Courts
- Heated Community Pool
- Fenced Community Pool
- Lap or Exercise Community Pool
- Community Spa
- Bike Trail
Pet Policy
- No Pets Allowed
Map
Source: Arizona Regional Multiple Listing Service (ARMLS)
MLS Number: 6950616
APN: 510-01-364
- 12845 W Milton Dr
- 12687 W Desert Mirage Dr
- 12744 W Lone Tree Trail
- 29989 N Whipsaw Rd
- 30680 N 126th Dr
- 30294 N 130th Glen
- 30351 N 130th Dr
- 12943 W Eagle Ridge Ln
- 30277 N 125th Ln
- 12515 W Red Hawk Dr
- 12956 W Eagle Ridge Ln
- 30136 N 129th Glen
- 12679 W Lowden Rd
- 26379 N 77th Glen
- 12958 W Fossil Dr
- 12519 W Palo Brea Ln
- 12512 W Desert Mirage Dr
- 12964 W Fossil Dr
- 12971 W Fossil Dr
- 29624 N 128th Ln
- 12714 W Dove Wing Way
- 30110 N 129th Glen
- 29906 N 129th Glen
- 12576 W Morning Vista Dr
- 30247 N 124th Dr
- 29440 N 130th Dr
- 29796 N 123rd Dr
- 13294 W Palo Brea Ln
- 13311 W Andrew Ln
- 13331 W Palo Brea Ln
- 12539 W Hummingbird Terrace
- 29082 N 124th Ln
- 12564 W Hummingbird Terrace
- 31345 N 130th Ave
- 12578 W Steed Ridge
- 12586 W Steed Ridge
- 12594 W Steed Ridge
- 29372 N 123rd Ave
- 12563 W Gentle Rain Rd
- 12319 W Essig Way
