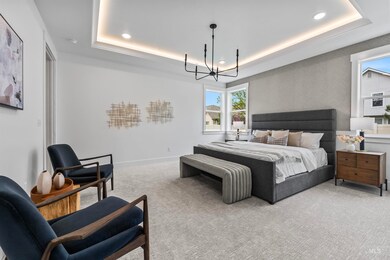Estimated payment $3,532/month
Highlights
- New Construction
- RV Access or Parking
- Quartz Countertops
- Star Middle School Rated A-
- Great Room
- Community Pool
About This Home
Introducing the Harrier, an award-winning two-story home offering approximately 2457 SF of sophisticated living space. This thoughtfully designed residence features 3 spacious bedrooms and 2.5 bathrooms. One of the standout highlights of The Harrier is the main floor primary suite, offering a private retreat with easy access to the laundry room. The home’s high ceilings create an open and airy atmosphere. The second floor boasts a versatile loft, perfect for a media room, play area, or additional living space. The tech desk is a practical addition, providing a dedicated space for work or study. The gourmet kitchen includes a walk-in pantry, ensuring ample storage and organization. The Harrier also features a 2-car garaget. Community amenities include: gated entry, pond access, walking trails, and community pool. Visit our sales office daily from 10am to 6pm.
Listing Agent
33 North Development Idaho LLC Brokerage Phone: 208-207-9869 Listed on: 08/01/2025
Home Details
Home Type
- Single Family
Year Built
- Built in 2025 | New Construction
Lot Details
- 7,754 Sq Ft Lot
- Irrigation
HOA Fees
- $67 Monthly HOA Fees
Parking
- 2 Car Attached Garage
- RV Access or Parking
Home Design
- Frame Construction
- Composition Roof
- HardiePlank Type
Interior Spaces
- 2,457 Sq Ft Home
- 2-Story Property
- Great Room
- Family Room
- Carpet
- Crawl Space
- Gas Dryer Hookup
Kitchen
- Oven or Range
- Microwave
- Dishwasher
- Kitchen Island
- Quartz Countertops
- Disposal
Bedrooms and Bathrooms
- 3 Bedrooms | 1 Main Level Bedroom
- Walk-In Closet
- 3 Bathrooms
- Double Vanity
Schools
- Star Elementary And Middle School
- Owyhee High School
Utilities
- Forced Air Heating and Cooling System
- Gas Water Heater
- High Speed Internet
- Cable TV Available
Listing and Financial Details
- Assessor Parcel Number R1601250060
Community Details
Overview
- Built by Williams Homes, Inc.
Recreation
- Community Pool
Map
Home Values in the Area
Average Home Value in this Area
Property History
| Date | Event | Price | List to Sale | Price per Sq Ft |
|---|---|---|---|---|
| 08/01/2025 08/01/25 | Pending | -- | -- | -- |
| 08/01/2025 08/01/25 | For Sale | $553,465 | -- | $225 / Sq Ft |
Source: Intermountain MLS
MLS Number: 98956702
- 12667 W Rosetta Dr
- 12681 W Rosetta Dr
- 12659 W Rosetta Dr
- 12695 W Rosetta Dr
- 12759 W Hadfield Dr
- 252 S Turner Ave
- 245 S Turner Ave
- 233 S Turner Ave
- 221 S Turner Ave
- 152 S Koyukuk Ln
- 207 S Pecknold Ln
- 12614 W Mars Ln
- 170 S Koyukuk Ave
- 160 S Koyukuk Ave
- 12555 W Callisto Ln
- 12547 W Callisto Ln
- 12641 W Meliora Ln
- 12539 W Callisto Ln
- 12562 W Meliora Ln
- 12540 W Meliora Ln







