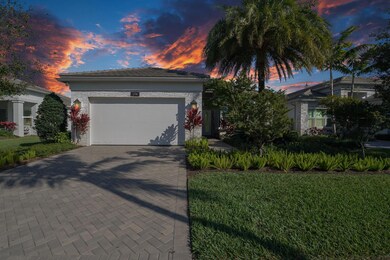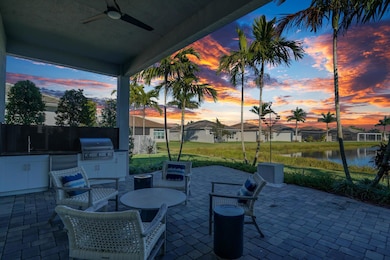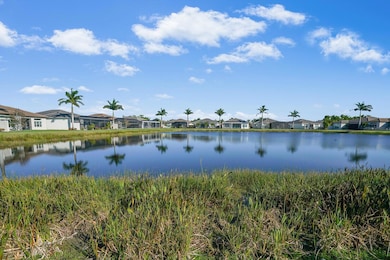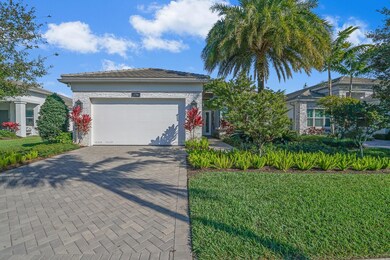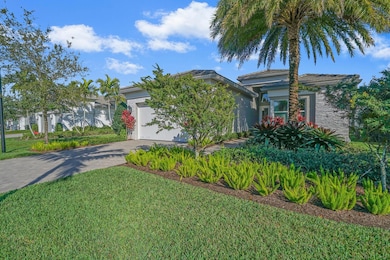
12786 Old Tortuga Way Boynton Beach, FL 33473
Valencia Sound NeighborhoodHighlights
- Lake Front
- Senior Community
- Clubhouse
- Gated with Attendant
- Room in yard for a pool
- Sauna
About This Home
As of February 2025*FORMER MODEL*FULLY FURNISHED & DECORATED* MOVE RIGHT IN! HOME SET ON A PICTURESQUE PRIVATE LONG LAKE LOT ON MODEL ROW! GORGEOUS 2BR + DEN/3RD BR HOME IN THE DESIRABLE VALENCIA SOUND! HARDLY BEEN LIVED IN! HOME HAS SO MUCH DECORATIVE DETAIL! ADDITIONAL HIGHLIGHTS INCLUDE: GLASS FRONT DOOR, PREMIUM EXTERIOR, GOURMET KITCHEN W/ GLASS CABINETS, QUARTZ COUNTERTOPS, & SS APPLIANCES, BTHS ARE TOTALLY UPGRADED, 24x48 TILES IMPORTED FROM ITALY IN MAIN LIVING AREA, DESIGNER FIXTURES, BEAUTIFUL WINDOW TREATMENTS, WALLPAPER, BUILT INS IN GREAT ROOM & DEN, CALIF. CLOSETS IN PRIMARY, GAS APPLIANCES, IMPACT WINDOWS & DOORS THROUGHOUT, SUMMER KITCHEN, GORGEOUS LANDSCAPING, & MUCH MORE! HERE IS YOUR OPPORTUNITY TO HAVE COUNTRY CLUB LIVING W/OUT COUNTRY CLUB FEES. **HIT MORE FOR MORE INFO**
Home Details
Home Type
- Single Family
Est. Annual Taxes
- $17,883
Year Built
- Built in 2019
Lot Details
- 8,717 Sq Ft Lot
- Lake Front
- Sprinkler System
- Property is zoned AGR-PU
HOA Fees
- $897 Monthly HOA Fees
Parking
- 2 Car Attached Garage
- Garage Door Opener
- Driveway
Home Design
- Flat Roof Shape
- Tile Roof
Interior Spaces
- 2,331 Sq Ft Home
- 1-Story Property
- Furnished
- High Ceiling
- Entrance Foyer
- Great Room
- Combination Kitchen and Dining Room
- Den
- Lake Views
- Attic
Kitchen
- Eat-In Kitchen
- Gas Range
- Microwave
- Ice Maker
- Dishwasher
- Trash Compactor
- Disposal
Flooring
- Carpet
- Tile
Bedrooms and Bathrooms
- 2 Bedrooms
- Split Bedroom Floorplan
- Walk-In Closet
- 2 Full Bathrooms
- Dual Sinks
- Separate Shower in Primary Bathroom
Laundry
- Laundry Room
- Dryer
- Washer
- Laundry Tub
Home Security
- Home Security System
- Security Lights
- Impact Glass
- Fire and Smoke Detector
Outdoor Features
- Room in yard for a pool
- Patio
- Outdoor Grill
Utilities
- Cooling System Powered By Gas
- Central Heating and Cooling System
- Heating System Uses Gas
- Underground Utilities
- Gas Water Heater
- Cable TV Available
Listing and Financial Details
- Assessor Parcel Number 00424606030000690
- Seller Considering Concessions
Community Details
Overview
- Senior Community
- Association fees include management, common areas, cable TV, ground maintenance, recreation facilities, reserve fund, security, trash
- Built by GL Homes
- Valencia Sound Subdivision, Aruba Floorplan
Amenities
- Sauna
- Clubhouse
- Game Room
- Billiard Room
Recreation
- Tennis Courts
- Pickleball Courts
- Bocce Ball Court
- Community Pool
- Community Spa
Security
- Gated with Attendant
- Resident Manager or Management On Site
Ownership History
Purchase Details
Home Financials for this Owner
Home Financials are based on the most recent Mortgage that was taken out on this home.Purchase Details
Home Financials for this Owner
Home Financials are based on the most recent Mortgage that was taken out on this home.Similar Homes in Boynton Beach, FL
Home Values in the Area
Average Home Value in this Area
Purchase History
| Date | Type | Sale Price | Title Company |
|---|---|---|---|
| Warranty Deed | $1,350,000 | None Listed On Document | |
| Special Warranty Deed | $1,350,000 | Nova Title |
Property History
| Date | Event | Price | Change | Sq Ft Price |
|---|---|---|---|---|
| 02/05/2025 02/05/25 | Sold | $1,350,000 | 0.0% | $579 / Sq Ft |
| 01/09/2025 01/09/25 | For Sale | $1,350,000 | 0.0% | $579 / Sq Ft |
| 05/23/2023 05/23/23 | Sold | $1,350,000 | -3.6% | $580 / Sq Ft |
| 03/21/2023 03/21/23 | Pending | -- | -- | -- |
| 03/15/2023 03/15/23 | For Sale | $1,399,900 | -- | $601 / Sq Ft |
Tax History Compared to Growth
Tax History
| Year | Tax Paid | Tax Assessment Tax Assessment Total Assessment is a certain percentage of the fair market value that is determined by local assessors to be the total taxable value of land and additions on the property. | Land | Improvement |
|---|---|---|---|---|
| 2024 | $17,883 | $1,071,304 | -- | -- |
| 2023 | $10,817 | $554,183 | $228,360 | $524,967 |
| 2022 | $8,766 | $503,803 | $0 | $0 |
| 2021 | $8,156 | $480,103 | $142,000 | $338,103 |
| 2020 | $1,961 | $109,000 | $109,000 | $0 |
Agents Affiliated with this Home
-
Keith Dickman

Seller's Agent in 2025
Keith Dickman
RE/MAX
(561) 819-2850
12 in this area
101 Total Sales
-
Karyn Shapiro
K
Seller Co-Listing Agent in 2025
Karyn Shapiro
RE/MAX
(561) 376-4540
11 in this area
87 Total Sales
-
Debra Taylor
D
Buyer's Agent in 2025
Debra Taylor
Elite Realty of South Florida
(561) 445-2005
2 in this area
42 Total Sales
-
Jeffrey Katz

Seller's Agent in 2023
Jeffrey Katz
RE/MAX
(561) 952-2630
28 in this area
133 Total Sales
-
Marsha Wachman
M
Buyer's Agent in 2023
Marsha Wachman
Coldwell Banker Realty /Delray Beach
(561) 278-0300
1 in this area
11 Total Sales
Map
Source: BeachesMLS
MLS Number: R11050376
APN: 00-42-46-06-03-000-0690
- 9322 Great Springs Dr
- 9265 Seahorse Bay Dr
- 9319 Silver Shores Ln
- 9858 Pecorino Isle
- 9780 Golden Dunes Ln
- 8633 Sunbeam Mountain Terrace
- 12546 Copper Mountain Pass
- 12582 Copper Mountain Pass
- 8549 Julian Alps Ln
- 12025 Bear River Rd
- 12121 Bear River Rd
- 8680 Carmel Mountain Way
- 11880 Foxbriar Lake Trail
- 8373 Cameron Cave Dr
- 12578 Crested Butte Ave
- 8346 Cloud Peak Dr
- Caroline Grande Plan at Valencia Del Mar - Vintage Collection
- Julia Plan at Valencia Del Mar - Vintage Collection
- Savannah Plan at Valencia Del Mar - Vintage Collection
- Jade Plan at Valencia Del Mar - Vintage Collection

