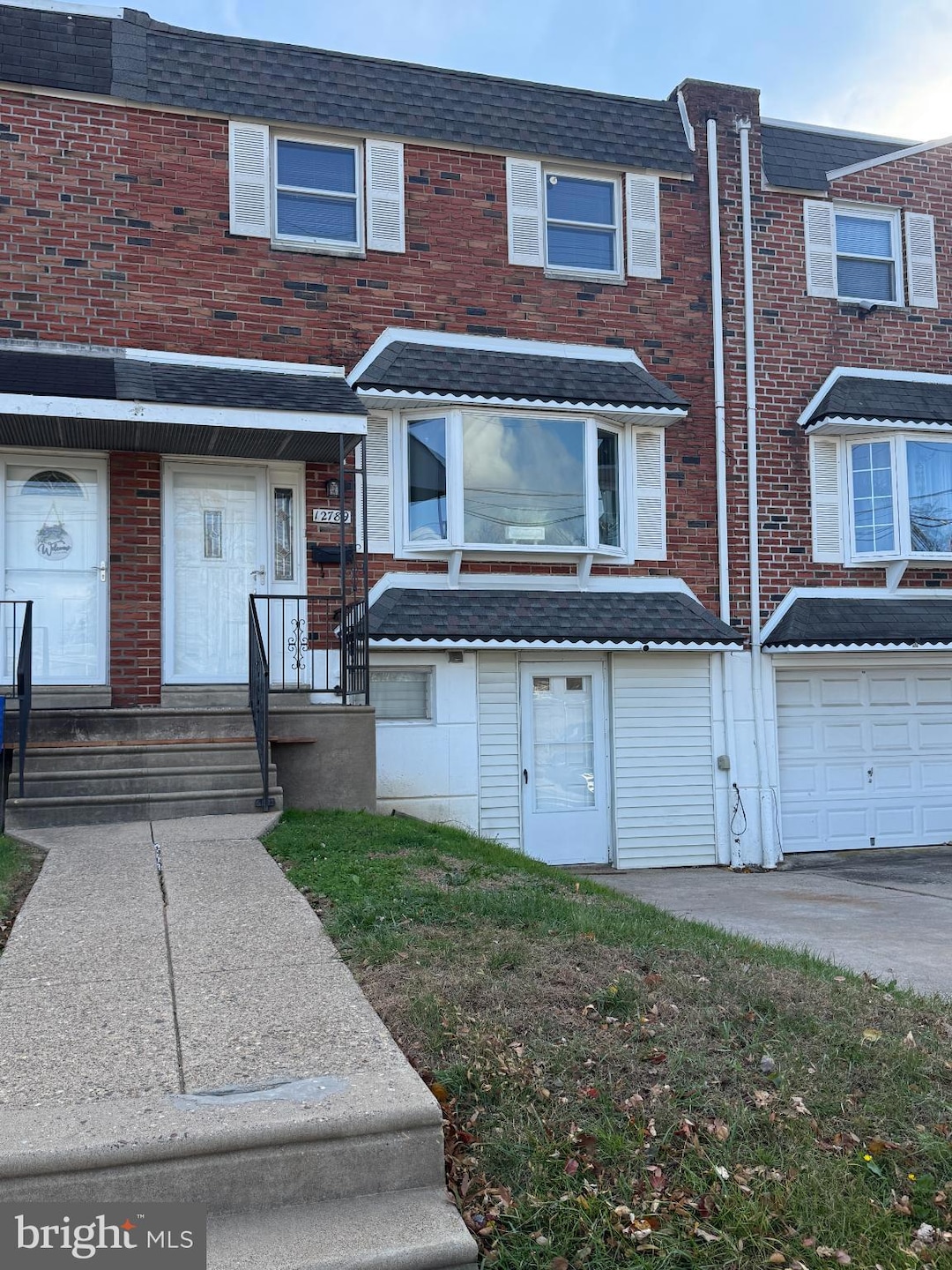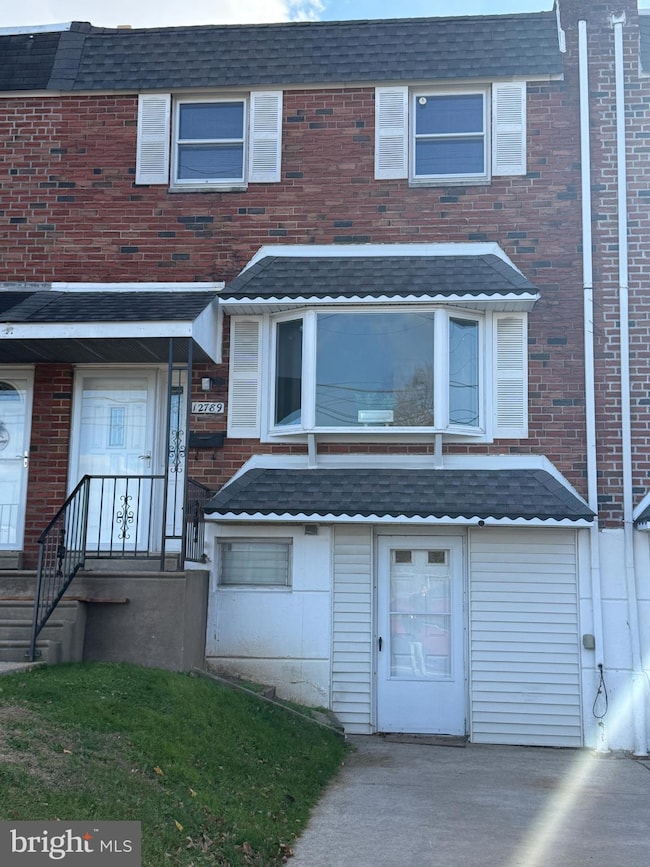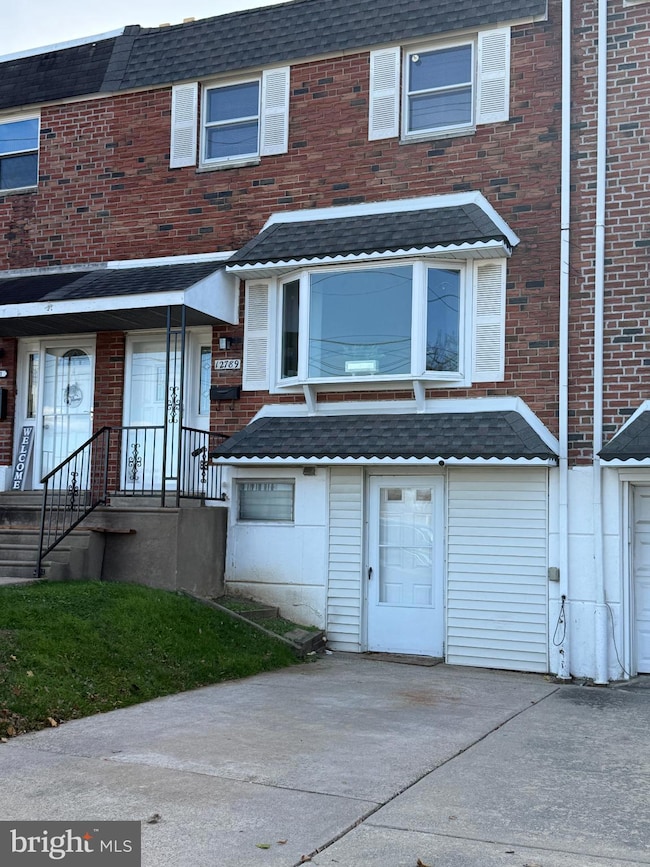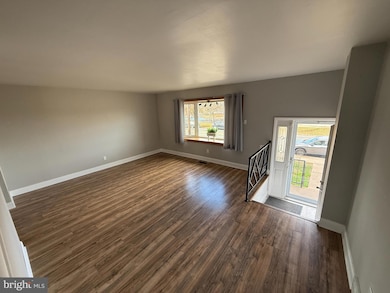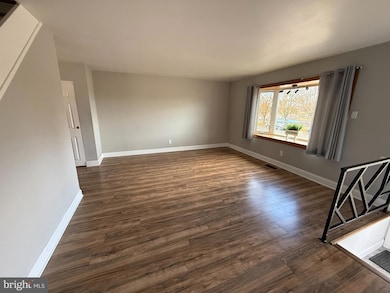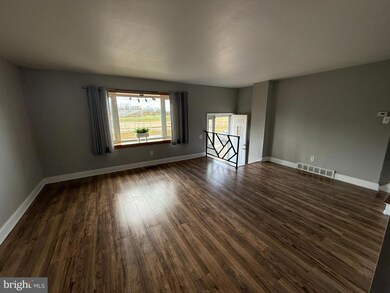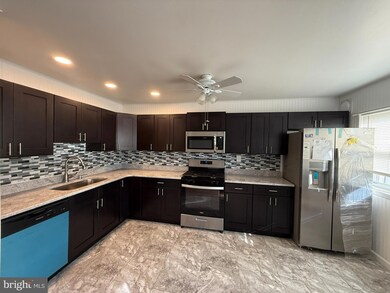12789 Dunks Rd Philadelphia, PA 19154
Parkwood NeighborhoodHighlights
- Luxury Vinyl Plank Tile Flooring
- Dogs and Cats Allowed
- 1-minute walk to Junod Playground
- 90% Forced Air Heating and Cooling System
- Property is in excellent condition
About This Home
Welcome to 12789 Dunks Ferry Road — Your Move-In-Ready Rental in Parkwood! This beautifully updated interior row home sits in the heart of Parkwood, close to parks, schools, shopping, and major conveniences. Step inside to fresh paint, brand-new flooring, and a bright, spacious layout that’s perfect for comfortable everyday living. The main level features a large living room that flows into a dedicated dining area and an updated kitchen with brand-new cabinets, granite countertops, and new appliances. Upstairs, you’ll find three well-sized bedrooms and a full bathroom. The finished basement adds bonus space ideal for a family room, home office, playroom, or entertainment area, along with an additional half bath for convenience. Outside, enjoy a private backyard — great for relaxing, grilling, or hosting on warm days. With 3 bedrooms, 1.5 baths, and modern updates throughout, this home is ready for its next tenant. Don’t miss out on this well-maintained, move-in-ready rental!
Listing Agent
(267) 266-5675 hchiniwalare@gmail.com Keller Williams Real Estate-Langhorne License #RS320181 Listed on: 11/18/2025

Townhouse Details
Home Type
- Townhome
Year Built
- Built in 1973
Lot Details
- 2,249 Sq Ft Lot
- Lot Dimensions are 20.00 x 113.00
- Property is in excellent condition
Parking
- Driveway
Home Design
- AirLite
- Flat Roof Shape
- Concrete Perimeter Foundation
- Masonry
Interior Spaces
- 1,360 Sq Ft Home
- Property has 2 Levels
Flooring
- Laminate
- Luxury Vinyl Plank Tile
Bedrooms and Bathrooms
- 3 Bedrooms
Finished Basement
- Heated Basement
- Walk-Out Basement
- Garage Access
- Rear Basement Entry
- Basement Windows
Utilities
- 90% Forced Air Heating and Cooling System
- Cooling System Utilizes Natural Gas
- Natural Gas Water Heater
Listing and Financial Details
- Residential Lease
- Security Deposit $2,500
- Requires 2 Months of Rent Paid Up Front
- Tenant pays for cable TV, electricity, gas, heat, hot water, insurance, internet, lawn/tree/shrub care, pest control, sewer, snow removal, all utilities, water
- The owner pays for real estate taxes, repairs
- No Smoking Allowed
- 12-Month Min and 24-Month Max Lease Term
- Available 11/20/25
- $40 Application Fee
- $150 Repair Deductible
- Assessor Parcel Number 663156600
Community Details
Overview
- Parkwood Subdivision
Pet Policy
- Limit on the number of pets
- Pet Size Limit
- Pet Deposit Required
- Dogs and Cats Allowed
- Breed Restrictions
Map
Source: Bright MLS
MLS Number: PAPH2560028
- 3217 Lester Place
- 12628 Richton Rd
- 12631 Richton Rd
- 3346 Gurley Rd
- 12754 Hollins Rd
- 3215 Belgreen Rd
- 3402 Orion Rd
- 12513 Chilton Rd
- 3127 Belgreen Terrace
- 12516 Medford Place
- 12523 Ramer Rd
- 12517 Ramer Rd
- 3118 Mechanicsville Rd
- 12313 Dunks Ferry Rd
- 3645 Academy Rd
- 3122 Byberry Rd
- 12673 Biscayne Dr
- 12536 Nanton Dr
- 3627 Genesee Place
- 3707 Academy Rd
- 3243 Lester Rd
- 12628 Chilton Rd
- 12425 Dunks Ferry Rd
- 2835 Century Ln
- 12322 Wyndom Rd
- 2500 Knights Rd
- 2517 Dunksferry Rd
- 12135 Academy Rd Unit 77
- 3746 Genesee Dr Unit 1ST FLOOR
- 3362 Fairdale Rd Unit . 2
- 3362 Fairdale Rd Unit 2
- 3501 Woodhaven Rd
- 2900 Knights Rd
- 3101-3201 Woodhaven Rd
- 1340 Stewarts Way
- 3216 Tillman Dr
- 3850 Woodhaven Rd
- 3800 Nedla Rd
- 2049 Brown Ave
- 3110 Knights Rd
