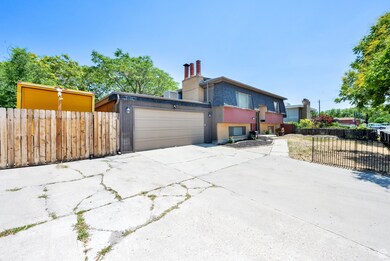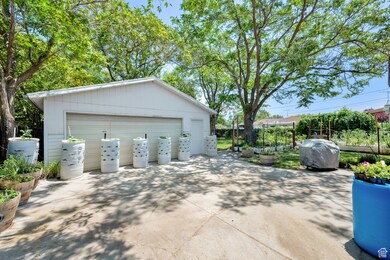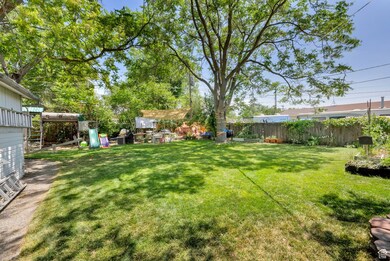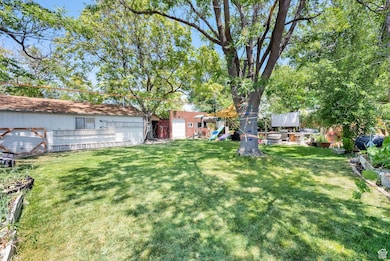1279 Emery St W Salt Lake City, UT 84104
Glendale NeighborhoodEstimated payment $3,091/month
Highlights
- Second Kitchen
- RV or Boat Parking
- Updated Kitchen
- Spa
- Waterfall on Lot
- Fruit Trees
About This Home
Welcome to this unique 4-bedroom, 2-bath home designed for flexible living and ultimate self-sufficiency. Perfectly suited for multi-generational living or a someone looking to add additional income by creating an ADU, this property offers a rare combination of comfort, creativity, fun outdoor living space and sustainable living. Enjoy fresh produce year-round from the extensive vegetable garden and greenhouse, then prepare meals in the outdoor cooking area-complete with a water feature that adds tranquil ambiance. Gather under the stars for outdoor movie nights in the spacious backyard, already equipped for cinematic experiences. The property includes not just one, but two garages-the detached 2-car garage is fully heated and plumbed with a bathroom, washer/dryer, and is prepped for a third kitchen, making it an ideal candidate for an Accessory Dwelling Unit (ADU) conversion. Close to airport, downtown, freeway access and shopping! Buyer and Buyers agent to verify, all information is provided as a courtesy including the floor plans they are only for lay out. Property has not been licensed for an ADU that would be something the buyer would need to verify.
Home Details
Home Type
- Single Family
Est. Annual Taxes
- $2,094
Year Built
- Built in 1972
Lot Details
- 0.28 Acre Lot
- Property is Fully Fenced
- Landscaped
- Fruit Trees
- Mature Trees
- Vegetable Garden
- Property is zoned Single-Family, 1205
Parking
- 4 Car Attached Garage
- 6 Open Parking Spaces
- RV or Boat Parking
Home Design
- Split Level Home
- Brick Exterior Construction
- Clapboard
- Cedar
Interior Spaces
- 1,932 Sq Ft Home
- 2-Story Property
- Central Vacuum
- 2 Fireplaces
- Double Pane Windows
- Blinds
- Mountain Views
- Basement Fills Entire Space Under The House
- Video Cameras
Kitchen
- Updated Kitchen
- Second Kitchen
- Built-In Range
- Microwave
- Granite Countertops
- Disposal
Flooring
- Carpet
- Tile
Bedrooms and Bathrooms
- 4 Bedrooms | 2 Main Level Bedrooms
- In-Law or Guest Suite
Laundry
- Dryer
- Washer
Eco-Friendly Details
- Sprinkler System
- Rain Water Catchment
Outdoor Features
- Spa
- Covered Patio or Porch
- Waterfall on Lot
- Storage Shed
- Outbuilding
- Outdoor Gas Grill
- Play Equipment
Schools
- Parkview Elementary School
- Glendale Middle School
- East High School
Utilities
- Evaporated cooling system
- Forced Air Heating System
- Heating System Uses Propane
- Natural Gas Connected
Community Details
- No Home Owners Association
- Burlington Place Subdivision
Listing and Financial Details
- Assessor Parcel Number 15-11-376-010
Map
Home Values in the Area
Average Home Value in this Area
Tax History
| Year | Tax Paid | Tax Assessment Tax Assessment Total Assessment is a certain percentage of the fair market value that is determined by local assessors to be the total taxable value of land and additions on the property. | Land | Improvement |
|---|---|---|---|---|
| 2025 | $2,095 | $418,800 | $189,300 | $229,500 |
| 2024 | $2,095 | $399,700 | $179,100 | $220,600 |
| 2023 | $2,095 | $396,700 | $172,300 | $224,400 |
| 2022 | $2,282 | $393,700 | $168,900 | $224,800 |
| 2021 | $1,889 | $295,100 | $140,800 | $154,300 |
| 2020 | $1,629 | $242,200 | $81,100 | $161,100 |
| 2019 | $1,678 | $234,800 | $75,000 | $159,800 |
| 2018 | $1,465 | $199,600 | $75,000 | $124,600 |
| 2017 | $1,532 | $195,600 | $75,000 | $120,600 |
| 2016 | $1,446 | $175,300 | $63,100 | $112,200 |
| 2015 | $1,357 | $155,900 | $68,900 | $87,000 |
| 2014 | $1,300 | $148,100 | $67,400 | $80,700 |
Property History
| Date | Event | Price | Change | Sq Ft Price |
|---|---|---|---|---|
| 07/18/2025 07/18/25 | Price Changed | $550,000 | -2.7% | $285 / Sq Ft |
| 06/26/2025 06/26/25 | For Sale | $565,000 | -- | $292 / Sq Ft |
Purchase History
| Date | Type | Sale Price | Title Company |
|---|---|---|---|
| Warranty Deed | -- | First American Title Insurance | |
| Warranty Deed | -- | First American Title Insurance | |
| Interfamily Deed Transfer | $150,000 | None Available | |
| Warranty Deed | -- | Premier Title Ins Agency | |
| Interfamily Deed Transfer | -- | -- |
Mortgage History
| Date | Status | Loan Amount | Loan Type |
|---|---|---|---|
| Open | $50,000 | Credit Line Revolving | |
| Closed | $50,000 | Credit Line Revolving | |
| Previous Owner | $120,000 | Purchase Money Mortgage |
Source: UtahRealEstate.com
MLS Number: 2095014
APN: 15-11-376-010-0000
- 1134 Illinois Ave
- 1130 S 1200 W
- 1361 S 1000 W
- 1209 S 1000 W
- 1365 W 1300 S
- 1145 S Navajo St
- 1083 W Fremont Ave
- 1086 W Wenco Dr
- 1115 S 1400 W
- 1220 S Redwood Dr
- 1540 S 900 W
- 1590 S 900 W Unit 501
- 1590 S 900 W Unit 1003
- The Urban Plan at Regency on 9th
- The Metro Plan at Regency on 9th
- 1590 S 900 W Unit 302
- 1590 S 900 W Unit 203
- 1590 S 900 W Unit 1102
- 1590 S 900 W Unit 1203
- 1590 S 900 W Unit 1403
- 1126 S 800 W Unit 800 w Front
- 1616 W Snow Queen Place
- 948 S 1500 W
- 1106 S Redwood Dr
- 814 W Arapahoe Ave
- 1030 S 400 W
- 375 W Whitney Ave
- 365 Paxton Ave
- 625 S Redwood Rd
- 566 S Redwood Rd
- 1444 Pacific Ave S Unit 2
- 228 W 1300 S
- 945 S 300 W
- 968 S Washington St
- 950 S Washington St
- 915 S Washington St
- 1075 S 200 W
- 1450 S West Temple
- 340 W 700 S
- 543 S 500 W







