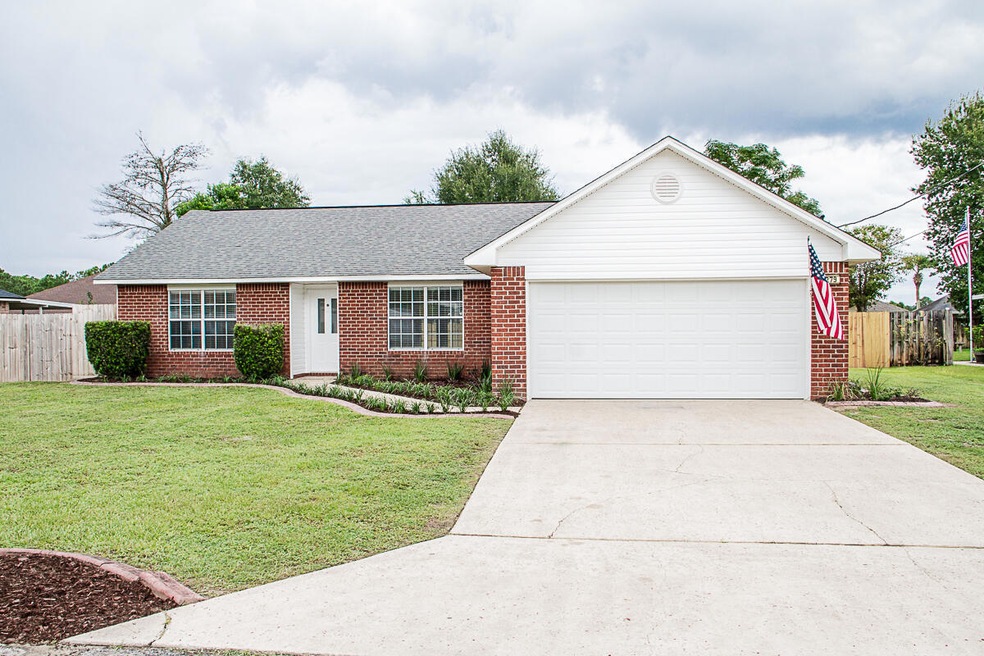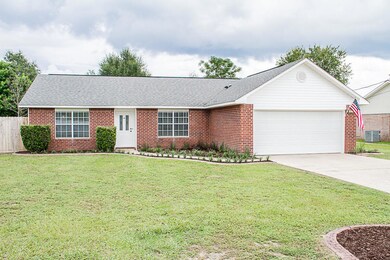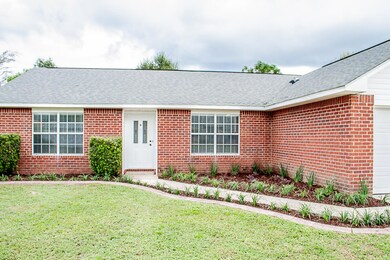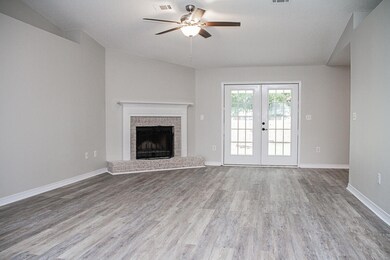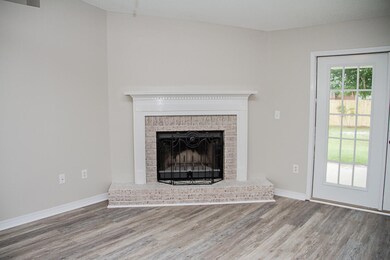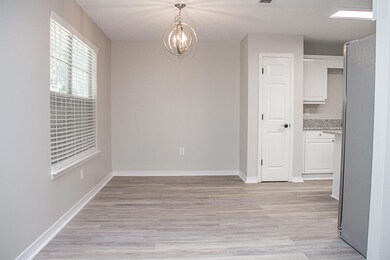
1279 Jefferyscot Dr Crestview, FL 32536
Highlights
- Newly Painted Property
- Cathedral Ceiling
- Fireplace
- Antioch Elementary School Rated A-
- Breakfast Room
- Woodwork
About This Home
As of October 2021Move in ready home on fenced level lot in South Crestview. This open concept, split floor plan has been remodeled with new paint, new LVP flooring, new carpet in bedrooms, new bathroom fixtures, new granite countertops, new light fixtures, new ceiling fans, new garage door, new vinyl siding, and more! The kitchen is a chef's dream, complete with a center island, plenty of cabinet space for all your kitchen gadgets as well as a pantry. The appliances are less than a year old. Master bedroom is very large and the master bathroom has a double vanity with new granite vanity tops and a garden tub. Master closet is located in the master bathroom and is outfitted with custom shelving. Roof was replaced March 2015 and a new water heater was installed April 2016. The French doors in the living room open up to a covered back patio that is perfect for outdoor entertaining.
Last Agent to Sell the Property
La Bella Vita Property Group LLC License #3294339 Listed on: 09/13/2021
Home Details
Home Type
- Single Family
Est. Annual Taxes
- $1,459
Year Built
- Built in 1996
Lot Details
- 0.28 Acre Lot
- Lot Dimensions are 75x125
- Back Yard Fenced
- Level Lot
- Property is zoned City, Resid Single Family
Parking
- 2 Car Garage
- Automatic Garage Door Opener
Home Design
- Newly Painted Property
- Frame Construction
- Composition Shingle Roof
- Vinyl Siding
- Vinyl Trim
- Brick Front
Interior Spaces
- 1,686 Sq Ft Home
- 1-Story Property
- Woodwork
- Cathedral Ceiling
- Ceiling Fan
- Fireplace
- Window Treatments
- Entrance Foyer
- Living Room
- Breakfast Room
- Dining Room
- Fire and Smoke Detector
Kitchen
- Electric Oven or Range
- Range Hood
- Microwave
- Ice Maker
- Dishwasher
- Kitchen Island
- Disposal
Flooring
- Painted or Stained Flooring
- Wall to Wall Carpet
- Tile
Bedrooms and Bathrooms
- 3 Bedrooms
- Split Bedroom Floorplan
- En-Suite Primary Bedroom
- Dressing Area
- 2 Full Bathrooms
- Dual Vanity Sinks in Primary Bathroom
- Garden Bath
Laundry
- Laundry Room
- Exterior Washer Dryer Hookup
Outdoor Features
- Open Patio
Schools
- Antioch Elementary School
- Davidson Middle School
- Crestview High School
Utilities
- Central Heating and Cooling System
- Electric Water Heater
Community Details
- Countryview Estates 4Th Addn Ph 5 Subdivision
Listing and Financial Details
- Assessor Parcel Number 31-3N-23-056O-0000-0150
Ownership History
Purchase Details
Home Financials for this Owner
Home Financials are based on the most recent Mortgage that was taken out on this home.Purchase Details
Purchase Details
Home Financials for this Owner
Home Financials are based on the most recent Mortgage that was taken out on this home.Purchase Details
Home Financials for this Owner
Home Financials are based on the most recent Mortgage that was taken out on this home.Purchase Details
Home Financials for this Owner
Home Financials are based on the most recent Mortgage that was taken out on this home.Purchase Details
Home Financials for this Owner
Home Financials are based on the most recent Mortgage that was taken out on this home.Similar Homes in Crestview, FL
Home Values in the Area
Average Home Value in this Area
Purchase History
| Date | Type | Sale Price | Title Company |
|---|---|---|---|
| Warranty Deed | $284,900 | Setco Services Llc | |
| Interfamily Deed Transfer | -- | Attorney | |
| Warranty Deed | $150,000 | The Main Street Land Title C | |
| Warranty Deed | $199,000 | First Natl Land Title Co Inc | |
| Warranty Deed | $210,000 | -- | |
| Warranty Deed | $104,900 | Associated Land Title Group |
Mortgage History
| Date | Status | Loan Amount | Loan Type |
|---|---|---|---|
| Open | $275,120 | New Conventional | |
| Previous Owner | $147,283 | FHA | |
| Previous Owner | $193,800 | VA | |
| Previous Owner | $191,885 | VA | |
| Previous Owner | $203,700 | Fannie Mae Freddie Mac | |
| Previous Owner | $103,279 | FHA |
Property History
| Date | Event | Price | Change | Sq Ft Price |
|---|---|---|---|---|
| 10/23/2024 10/23/24 | Rented | $1,800 | 0.0% | -- |
| 10/21/2024 10/21/24 | Price Changed | $1,800 | -10.0% | $1 / Sq Ft |
| 10/01/2024 10/01/24 | For Rent | $2,000 | -11.1% | -- |
| 04/14/2023 04/14/23 | Rented | $2,250 | 0.0% | -- |
| 03/30/2023 03/30/23 | For Rent | $2,250 | 0.0% | -- |
| 10/26/2021 10/26/21 | Sold | $284,900 | +89.9% | $169 / Sq Ft |
| 09/27/2021 09/27/21 | Off Market | $150,000 | -- | -- |
| 09/27/2021 09/27/21 | Off Market | $1,000 | -- | -- |
| 09/16/2021 09/16/21 | Pending | -- | -- | -- |
| 09/13/2021 09/13/21 | For Sale | $284,900 | +89.9% | $169 / Sq Ft |
| 03/10/2017 03/10/17 | Sold | $150,000 | 0.0% | $89 / Sq Ft |
| 02/03/2017 02/03/17 | Pending | -- | -- | -- |
| 09/06/2016 09/06/16 | For Sale | $150,000 | 0.0% | $89 / Sq Ft |
| 10/15/2013 10/15/13 | Rented | $1,000 | 0.0% | -- |
| 10/15/2013 10/15/13 | Under Contract | -- | -- | -- |
| 09/16/2013 09/16/13 | For Rent | $1,000 | -- | -- |
Tax History Compared to Growth
Tax History
| Year | Tax Paid | Tax Assessment Tax Assessment Total Assessment is a certain percentage of the fair market value that is determined by local assessors to be the total taxable value of land and additions on the property. | Land | Improvement |
|---|---|---|---|---|
| 2024 | $3,250 | $243,567 | $42,800 | $200,767 |
| 2023 | $3,250 | $242,407 | $40,000 | $202,407 |
| 2022 | $3,569 | $219,218 | $28,719 | $190,499 |
| 2021 | $1,480 | $129,480 | $0 | $0 |
| 2020 | $1,459 | $127,692 | $0 | $0 |
| 2019 | $1,428 | $124,821 | $26,799 | $98,022 |
| 2018 | $2,067 | $120,350 | $0 | $0 |
| 2017 | $1,142 | $106,146 | $0 | $0 |
| 2016 | $1,107 | $103,963 | $0 | $0 |
| 2015 | $1,124 | $103,240 | $0 | $0 |
| 2014 | $1,069 | $102,674 | $0 | $0 |
Agents Affiliated with this Home
-
C
Seller's Agent in 2024
CHR Rental Team
Carriage Hills Realty Inc
(448) 777-4966
-
J
Buyer's Agent in 2023
Joyce Anderson
Carriage Hills Realty Inc
-
R
Seller's Agent in 2021
Rene Buckley
La Bella Vita Property Group LLC
(850) 502-9117
14 in this area
25 Total Sales
-
L
Seller Co-Listing Agent in 2021
Lindsey Sutton
La Bella Vita Property Group LLC
(850) 826-5644
8 in this area
13 Total Sales
-

Buyer's Agent in 2021
Christy Dennis
The Property Group 850 Inc
(850) 758-5778
25 in this area
110 Total Sales
-

Seller's Agent in 2017
Dino Sinopoli
Coldwell Banker Realty
(850) 974-7778
29 in this area
123 Total Sales
Map
Source: Emerald Coast Association of REALTORS®
MLS Number: 881685
APN: 31-3N-23-056O-0000-0150
- 1244 Jefferyscot Dr
- 222 Raptor Dr
- 4869 Retta Ln
- 1206 Northview Dr
- 1223 Jefferyscot Dr
- 1207 Jefferyscot Dr
- 437 Hatchee Dr
- 1214 Northview Dr
- 430 Hatchee Dr
- 175 Villacrest Dr
- 405 Bobby Dr
- 219 Trish Dr
- 228 Trish Dr
- 232 Trish Dr
- 419 Bobby Dr
- 604 Moss Dr
- 612 Moss Dr
- 314 Peggy Dr
- 488 Jillian Dr
- 306 Island Dr
