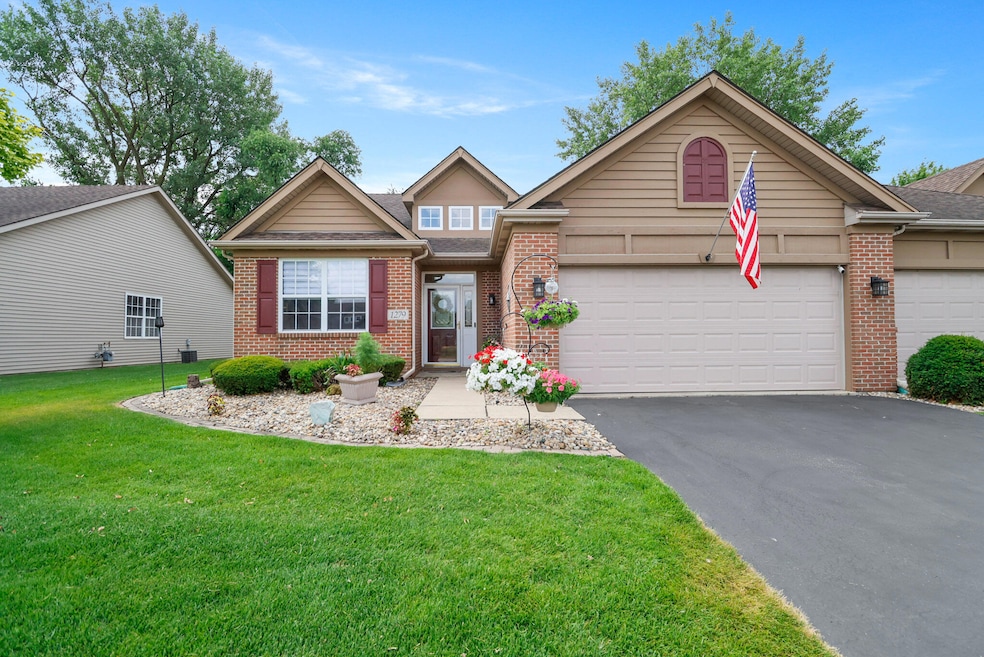
1279 Poppyfield Place Schererville, IN 46375
Hartsdale NeighborhoodEstimated payment $2,465/month
Highlights
- Wooded Lot
- Neighborhood Views
- Patio
- Kahler Middle School Rated A-
- 2 Car Attached Garage
- Living Room
About This Home
This updated paired villa offers 3 bedrooms, 2 bathrooms, & a 480 sq ft 2-car garage, 2 coat closets & a linen closet. Fresh paint, modern fixtures, & open-concept living w/ 9 foot ceilings. When this villa was built, there were many updates including rock/bricks landscaping on the side/back. Both bathrooms have an extra light over shower/tub, unique crown moulding throughout the living room, maple cabinets have some pullout drawers and pullout metal baskets. Above cabinet lighting creates an amazing ambience in the evening. There are outlets inside the kitchen cabinets controlled by a lightswitch should you want to install under cabinet lighting. The primary & front bedrooms both have tray lighting. The kitchen has GE Slate appliances (stove, microwave and dishwasher 2024) newer designer one bowl sink, tile backsplash & high end quartz countertops including breakfast area (2024), & ample cabinetry, ideal for entertaining. The master suite offers an en-suite bath, walk-in shower & dual vanities and a walk-in closet. Enjoy low-maintenance living w/ a well-maintained exterior & a cozy patio for outdoor relaxation. HOA covers lawn maintenance, sprinkler system including the water used, & use of the pool & work out area in the club house. Also snow removal (not only the sidewalks but also shovel to your front door!) Newer black out "up down" shades in the primary bedroom. Pull the shade down from the top for natural light without compromising privacy, pull the shade up for lots of light. Newer zebra shades in the living room, 2nd and 3rd bedrooms & "up down" shades in the sunroom (sheers in living room & sun room stay).Decor light switches and outlets & screwless cover plates throughout the home. Updated light fixtures & ceiling fans. 2024 All rooms & ceilings painted, updated lighting/knobs/faucets 2024 Dishwasher, Oven, Microwave, washer/dryer2024 New Carrier 97 per cent high efficiency two-stage furnace 2024 New water heater
Townhouse Details
Home Type
- Townhome
Est. Annual Taxes
- $2,861
Year Built
- Built in 2003
Lot Details
- 6,098 Sq Ft Lot
- Landscaped
- Wooded Lot
HOA Fees
- $170 Monthly HOA Fees
Parking
- 2 Car Attached Garage
- Garage Door Opener
Home Design
- Half Duplex
- Brick Foundation
Interior Spaces
- 1,834 Sq Ft Home
- 1-Story Property
- Living Room
- Dining Room
- Carpet
- Neighborhood Views
Kitchen
- Gas Range
- Microwave
- Dishwasher
Bedrooms and Bathrooms
- 3 Bedrooms
Laundry
- Laundry Room
- Laundry on main level
- Dryer
- Washer
- Sink Near Laundry
Outdoor Features
- Patio
Schools
- Lake Central High School
Utilities
- Forced Air Heating and Cooling System
- Heating System Uses Natural Gas
Community Details
- Association fees include ground maintenance, snow removal
- Sc Property Management Association, Phone Number (219) 308-5191
- Auburn Meadow Sub Subdivision
Listing and Financial Details
- Assessor Parcel Number 451108328006000036
Map
Home Values in the Area
Average Home Value in this Area
Tax History
| Year | Tax Paid | Tax Assessment Tax Assessment Total Assessment is a certain percentage of the fair market value that is determined by local assessors to be the total taxable value of land and additions on the property. | Land | Improvement |
|---|---|---|---|---|
| 2024 | $5,997 | $311,400 | $79,500 | $231,900 |
| 2023 | $2,786 | $294,500 | $79,500 | $215,000 |
| 2022 | $2,786 | $277,400 | $39,600 | $237,800 |
| 2021 | $2,365 | $245,000 | $39,600 | $205,400 |
| 2020 | $2,311 | $235,400 | $39,600 | $195,800 |
| 2019 | $2,303 | $217,000 | $39,600 | $177,400 |
| 2018 | $2,216 | $208,300 | $39,600 | $168,700 |
| 2017 | $1,998 | $200,400 | $39,600 | $160,800 |
| 2016 | $1,877 | $190,700 | $39,600 | $151,100 |
| 2014 | $1,734 | $187,300 | $39,600 | $147,700 |
| 2013 | $1,775 | $186,600 | $39,600 | $147,000 |
Property History
| Date | Event | Price | Change | Sq Ft Price |
|---|---|---|---|---|
| 07/19/2025 07/19/25 | Pending | -- | -- | -- |
| 07/15/2025 07/15/25 | Price Changed | $377,500 | -1.9% | $206 / Sq Ft |
| 07/10/2025 07/10/25 | For Sale | $385,000 | +19.6% | $210 / Sq Ft |
| 01/10/2024 01/10/24 | Sold | $322,000 | +0.7% | $179 / Sq Ft |
| 12/10/2023 12/10/23 | Pending | -- | -- | -- |
| 11/10/2023 11/10/23 | For Sale | $319,900 | -- | $178 / Sq Ft |
Purchase History
| Date | Type | Sale Price | Title Company |
|---|---|---|---|
| Deed | $322,000 | Proper Title | |
| Deed | -- | -- |
Mortgage History
| Date | Status | Loan Amount | Loan Type |
|---|---|---|---|
| Open | $257,600 | New Conventional |
Similar Homes in the area
Source: Northwest Indiana Association of REALTORS®
MLS Number: 824045
APN: 45-11-08-328-006.000-036
- 1297 Lily Ln
- 1256 Lily Ln
- 1192 Timberwood Ln
- 1145 Auburn Meadow Ln Unit 1R
- 1106 Auburn Meadow Ln
- S OF E JERR Deer Creek Dr
- 1059 Poppyfield Place
- 1015 Poppyfield Place
- 1023 Kensington Ct
- 1429 W Lincoln Hwy
- 1218 Lakeview Dr
- 1736 Saint John Rd
- 1379 Charlevoix Way
- 1594 Joliet St
- 1468 Charlevoix Way
- 1358 Charlevoix Way
- 821 Grand Haven Way
- 1451 Joliet St
- 1518 Sunnybrook Ave
- 1258 Mackinaw Place






