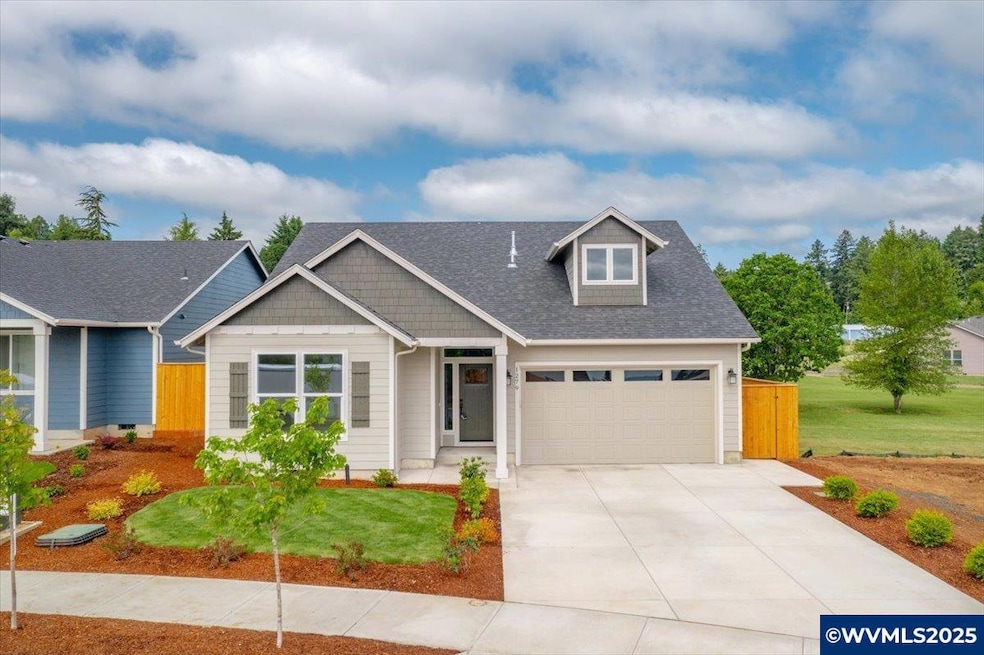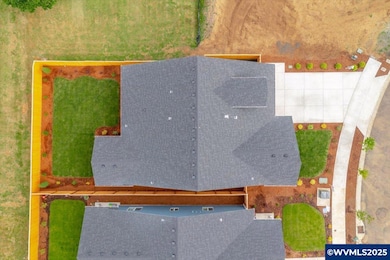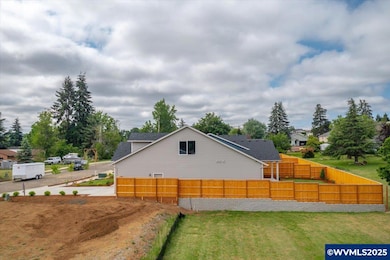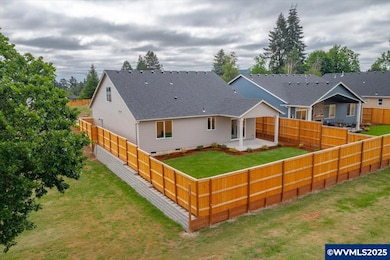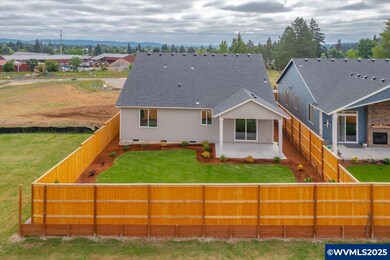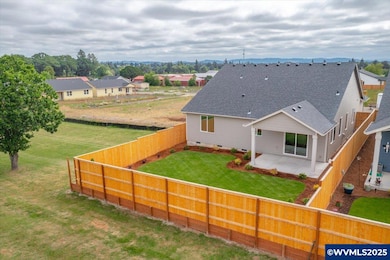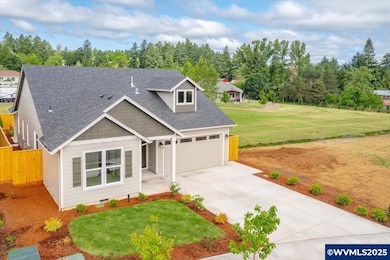1279 SW 11th St Dallas, OR 97338
Estimated payment $3,484/month
Highlights
- New Construction
- Vaulted Ceiling
- Covered Patio or Porch
- Mountain View
- Main Floor Primary Bedroom
- First Floor Utility Room
About This Home
100% DONE in new subdivision Ridge View in Dallas, 3, 2 plus bonus room, Bonus Rm has closet can be 4th bd Open great room w/vaulted ceiling, fireplace, Lg pantry, covered back patio w/private back yard. Main bedroom has extra lg walk in closet & double vanity. Fully landscaped front & back with UGS, fully fenced,quartz counters throughout. SS appliances including gasstove & microwave hood-fan. LVP & carpet, shaker cabinets, undermount sinks. Visit daleshomes.net for more information on the subdivision View our website daleshomes.net. Each floor plan will show which lots it can be built on. We have 12 floor plans to choose from and optional upgrades.
Home Details
Home Type
- Single Family
Year Built
- Built in 2025 | New Construction
Lot Details
- 6,472 Sq Ft Lot
- Lot Dimensions are 120 x 55
- Fenced Yard
- Landscaped
- Sprinkler System
- Property is zoned RS
Parking
- 2 Car Attached Garage
Home Design
- Composition Roof
- Lap Siding
Interior Spaces
- 2,002 Sq Ft Home
- 2-Story Property
- Vaulted Ceiling
- Gas Fireplace
- Family Room with Fireplace
- First Floor Utility Room
- Mountain Views
Kitchen
- Gas Range
- Microwave
- Dishwasher
- Disposal
Flooring
- Carpet
- Luxury Vinyl Plank Tile
Bedrooms and Bathrooms
- 3 Bedrooms
- Primary Bedroom on Main
- 2 Full Bathrooms
Outdoor Features
- Covered Patio or Porch
Schools
- Oakdale Elementary School
- Lacreole Middle School
- Dallas High School
Utilities
- Forced Air Heating and Cooling System
- Heating System Uses Gas
- Gas Water Heater
Community Details
- Ridge View Subdivision
Listing and Financial Details
- Home warranty included in the sale of the property
- Tax Lot 16
Map
Home Values in the Area
Average Home Value in this Area
Property History
| Date | Event | Price | List to Sale | Price per Sq Ft |
|---|---|---|---|---|
| 10/17/2025 10/17/25 | Price Changed | $555,560 | -1.8% | $278 / Sq Ft |
| 06/06/2025 06/06/25 | Price Changed | $565,560 | -0.9% | $282 / Sq Ft |
| 07/15/2024 07/15/24 | For Sale | $570,560 | -- | $285 / Sq Ft |
Source: Willamette Valley MLS
MLS Number: 819263
- 1153 SW 11th St
- 1177 SW 11th St
- 1535 SW 11th Ave
- 1531 SW 11th Ave
- 1127 SW Valsetz Ave
- 1115 SW Valsetz Ave
- 1221 SW Maple St
- 1487 SW Fairview Ave
- Lot 600 SW Maple St
- 788 SW Cherry St
- Parcel 2 S Kings Valley Hwy
- 749 SW Washington St
- 1589 SW Ellis St
- 699 SW Sheila St
- 0 Kings Valley Road St
- 1111 SW Levens St
- 1150 SW Levens St
- 1393 SW Alexander Dr
- 462 SW Westwood Dr
- 1819 SE Blueberry St
- 1540 SW Fairview Ave
- 1191 SE Jefferson St Unit Jefferson
- 1250 SE Godsey Rd
- 643-733 Knox St N
- 298 Powell St E
- 331 Monmouth Ave S
- 675 White Oak Cir
- 205 N Gun Club Rd
- 405 S 11th St Unit 403 S. 11th Street
- 353-367 S 8th St
- 201 Deann Dr
- 75 C St
- 478 S Main St
- 375 Osprey Ln
- 881 Limelight Ave NW
- 3045 Gehlar Rd NW
- 200 SE Riverside Dr
- 2161 Maplewood Dr S
- 2108-2126 Red Oak Dr S
- 2844 River Rd S
