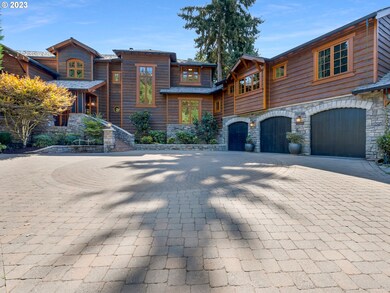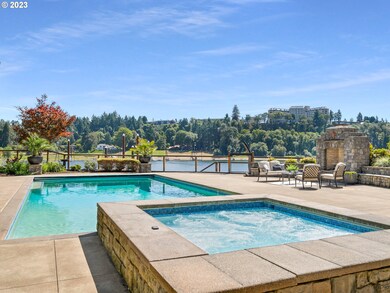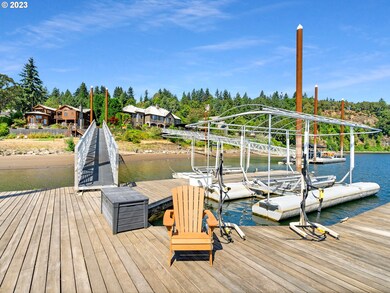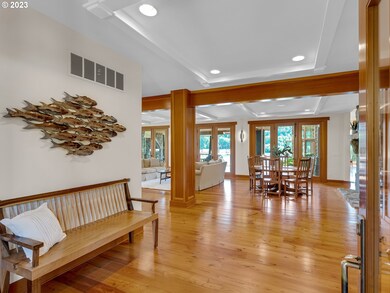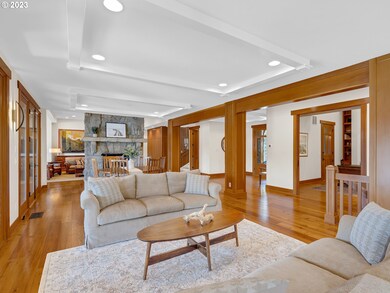This one ins SPECIAL! Vacation from home everyday in this exquisite Lake Oswego/ Dunthorpe Willamette River Front Estate.Privacy and space abound in this custom, NW Craftsman with luxury at every turn.Gated entrance, large level upper and lower lawns, stunning pool with spa/fountain overlooking the Willamette.Newer $175,000, elevated gang plank leads to oversized dock with boat lift and jet ski parking.Interior has been extensively remodeled/ updated with attention to luxury and detail- gourmet kitchen with VG Fir inset cabinets, granite counters, butcher-block island, raised eating bar for 8, a 6-burner Wolf gas range, and centered between large dining family rooms with expansive river views.Butler's pantry off kitchen with 2nd dishwasher, 2nd fridge, a warming drawer, and food and appliance storage galore- an entertainer's dream! 5, ensuite bedrooms up, 1 ensuite bedroom on main, plus main floor den/office and upper executive office.Amazing upper bonus room with rock climbing wall, volleyball net and built in football throw wall! Primary suite has recently be renovated with new wool carpet, new gas fireplace mantel, new, heated tile flooring in bath and custom built-in closet that is sure to impress! Too many upgrades to mention, you must see this in person to truly appreciate all that is offered~


