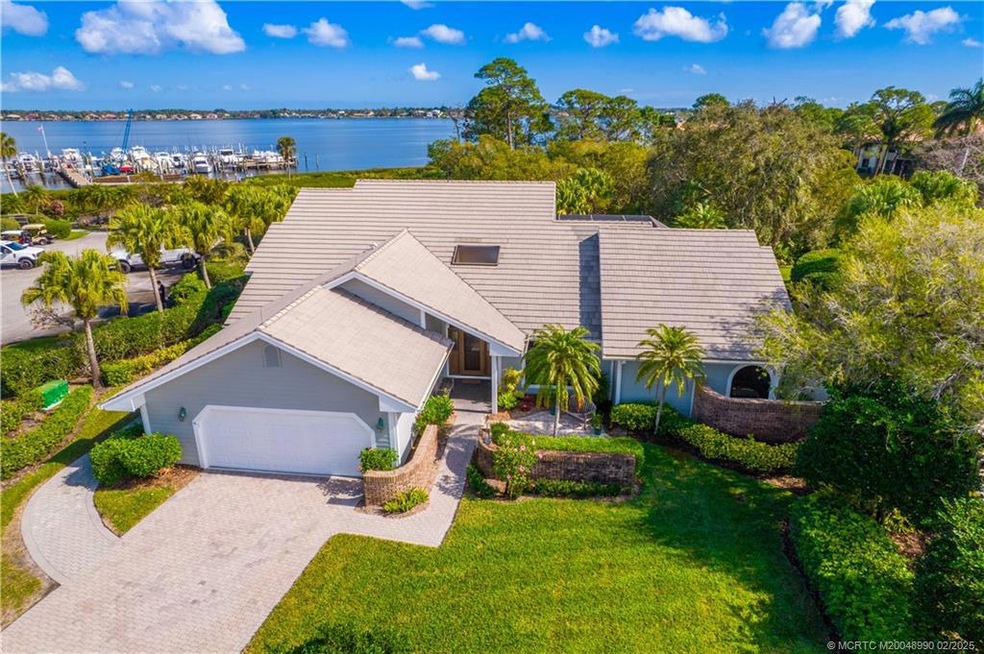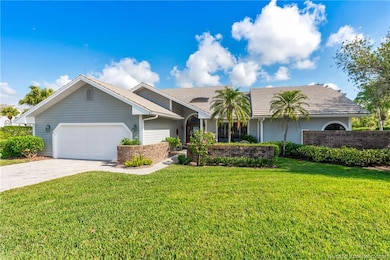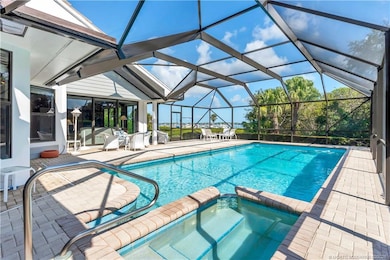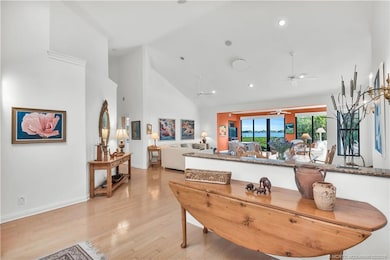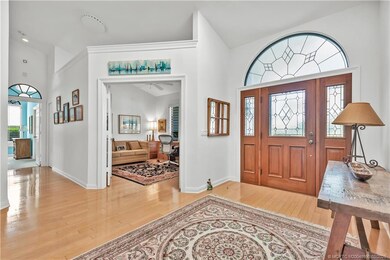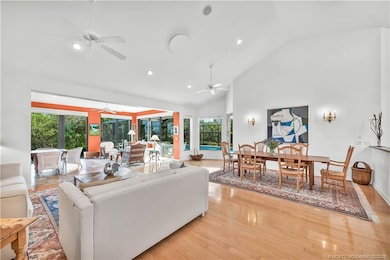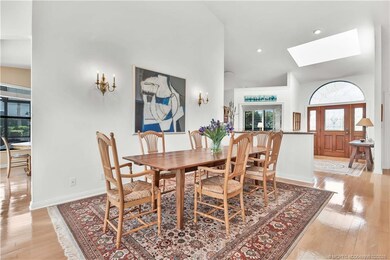
12792 NW Mariner Ct Unit 25 Palm City, FL 34990
Harbour Ridge NeighborhoodHighlights
- Marina View
- Community Boat Facilities
- Fitness Center
- Golf Course Community
- River Access
- Screened Pool
About This Home
As of June 2025RIVER VIEWS - overlooking the south dock, the Saint Lucie River and preserve, 3 Bedrooms, plus Office/Den, 3 full bathrooms, Private Pool & Spa, approx. half acre lot, 2 car garage, separate golf cart entrance, Hardi Plank siding and Windows (2005), 22KW STANDBY GENERATOR (2017). Enclosed patio for additional living space and modified the pool & patio area (2003) with lots of privacy. High volume ceiling and wood flooring throughout living area, bathrooms updated. Harbour Ridge is a private, mandatory membership community featuring 2 beautiful 18-hole championship golf courses, 9 Har-Tru tennis courts, pickle-ball courts, impressive fitness facility w/ pool, sprawling waterfront clubhouse w/ 3 dining rooms, 2-mile riverfront walking path, biking, yacht club, and marina with boat slips available for additional fee. $125,000 Equity ($1,000 Refundable) due at closing. Monthly HOA Fee includes Club Dues, Trail Fees, POA, Village HOA, Capital Funds Fees & appropriate taxes.
Last Agent to Sell the Property
Harbour Ridge Realty Inc Brokerage Phone: 772-336-1800 License #3115417 Listed on: 02/06/2025
Home Details
Home Type
- Single Family
Est. Annual Taxes
- $8,313
Year Built
- Built in 1988
Lot Details
- 0.53 Acre Lot
- Waterfront
HOA Fees
- $3,918 Monthly HOA Fees
Property Views
- Marina
- River
- Views of Preserve
Home Design
- Frame Construction
- Flat Tile Roof
Interior Spaces
- 2,845 Sq Ft Home
- 1-Story Property
- Central Vacuum
- High Ceiling
- Ceiling Fan
- Skylights
- Combination Dining and Living Room
- Impact Glass
Kitchen
- Eat-In Kitchen
- Electric Range
- Microwave
- Dishwasher
Flooring
- Wood
- Carpet
- Tile
Bedrooms and Bathrooms
- 3 Bedrooms
- Split Bedroom Floorplan
- Walk-In Closet
- 3 Full Bathrooms
- Dual Sinks
- Bathtub
- Separate Shower
Laundry
- Dryer
- Washer
Parking
- 2 Car Attached Garage
- Garage Door Opener
- Golf Cart Garage
Pool
- Screened Pool
- Private Pool
Utilities
- Central Heating and Cooling System
- Water Heater
- Cable TV Available
Additional Features
- River Access
- Flood Zone Lot
Community Details
Overview
- Association fees include common areas, cable TV, golf, ground maintenance, recreation facilities, reserve fund, sewer, security, water
Amenities
- Restaurant
- Clubhouse
- Community Library
- Reception Area
Recreation
- Community Boat Facilities
- Golf Course Community
- Tennis Courts
- Pickleball Courts
- Fitness Center
- Community Pool
- Dog Park
- Trails
Security
- Gated with Attendant
Ownership History
Purchase Details
Home Financials for this Owner
Home Financials are based on the most recent Mortgage that was taken out on this home.Purchase Details
Purchase Details
Home Financials for this Owner
Home Financials are based on the most recent Mortgage that was taken out on this home.Similar Homes in Palm City, FL
Home Values in the Area
Average Home Value in this Area
Purchase History
| Date | Type | Sale Price | Title Company |
|---|---|---|---|
| Warranty Deed | $1,250,000 | None Listed On Document | |
| Warranty Deed | $100 | None Listed On Document | |
| Warranty Deed | $100 | None Listed On Document | |
| Warranty Deed | $490,000 | -- |
Mortgage History
| Date | Status | Loan Amount | Loan Type |
|---|---|---|---|
| Previous Owner | $300,000 | No Value Available |
Property History
| Date | Event | Price | Change | Sq Ft Price |
|---|---|---|---|---|
| 06/30/2025 06/30/25 | Sold | $1,250,000 | -3.5% | $439 / Sq Ft |
| 06/01/2025 06/01/25 | Pending | -- | -- | -- |
| 04/07/2025 04/07/25 | For Sale | $1,295,000 | 0.0% | $455 / Sq Ft |
| 03/26/2025 03/26/25 | Pending | -- | -- | -- |
| 03/10/2025 03/10/25 | Price Changed | $1,295,000 | -10.7% | $455 / Sq Ft |
| 02/06/2025 02/06/25 | For Sale | $1,450,000 | -- | $510 / Sq Ft |
Tax History Compared to Growth
Tax History
| Year | Tax Paid | Tax Assessment Tax Assessment Total Assessment is a certain percentage of the fair market value that is determined by local assessors to be the total taxable value of land and additions on the property. | Land | Improvement |
|---|---|---|---|---|
| 2024 | $8,153 | $456,431 | -- | -- |
| 2023 | $8,153 | $443,137 | $0 | $0 |
| 2022 | $7,862 | $430,231 | $0 | $0 |
| 2021 | $7,901 | $417,700 | $191,400 | $226,300 |
| 2020 | $7,894 | $412,700 | $191,400 | $221,300 |
| 2019 | $7,956 | $410,962 | $0 | $0 |
| 2018 | $7,480 | $403,300 | $191,400 | $211,900 |
| 2017 | $7,766 | $389,000 | $191,400 | $197,600 |
| 2016 | $7,534 | $404,200 | $191,400 | $212,800 |
| 2015 | $7,678 | $402,500 | $191,400 | $211,100 |
| 2014 | $7,503 | $400,000 | $0 | $0 |
Agents Affiliated with this Home
-
C
Seller's Agent in 2025
Christine Bearse
Harbour Ridge Realty Inc
-
G
Buyer's Agent in 2025
Gwendolyn Deisler
Harbour Ridge Realty Inc
Map
Source: Martin County REALTORS® of the Treasure Coast
MLS Number: M20048990
APN: 44-25-603-0037-0006
- 12785 NW Mariner Ct Unit 8
- 2400 NW Lakeridge Dr
- 2560 NW Seagrass Dr Unit 6B
- 2562 NW Seagrass Dr Unit 7
- 12803 NW Cinnamon Way
- 2211 NW Seagrass Dr
- 12813 NW Cinnamon Way
- 2203 NW Seagrass Dr
- 13054 NW Gilson Rd
- 2253 NW Seagrass Dr
- 12831 NW Cinnamon Way
- 2251 NW Seagrass Dr
- 2247 NW Seagrass Dr
- 13005 Harbour Ridge Blvd
- 13265 Harbour Ridge Blvd
- 2102 NW Greenbriar Ln
- 2106 NW Greenbriar Ln
- 13266 Harbour Ridge Blvd Unit 1A
- 13226 Harbour Ridge Blvd Unit 5B
- 13224 Harbour Ridge Blvd Unit 4A
