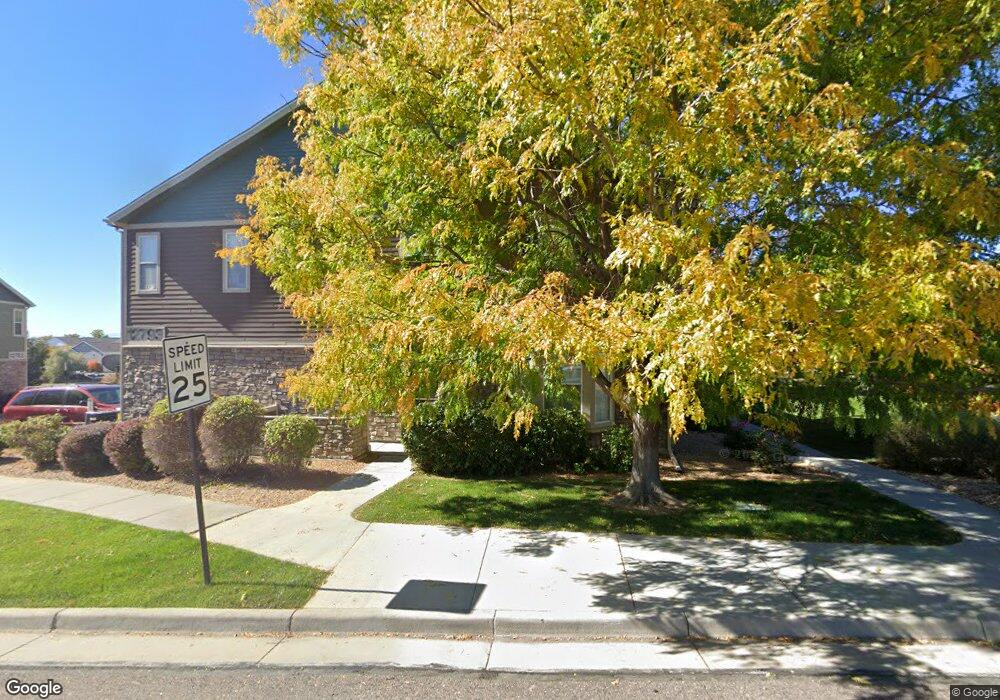12793 Leyden St Unit E Thornton, CO 80602
Estimated Value: $389,622 - $426,000
2
Beds
3
Baths
1,472
Sq Ft
$277/Sq Ft
Est. Value
About This Home
This home is located at 12793 Leyden St Unit E, Thornton, CO 80602 and is currently estimated at $407,406, approximately $276 per square foot. 12793 Leyden St Unit E is a home located in Adams County with nearby schools including West Ridge Elementary School, Shore Acres Elementary School, and Elderberry Elementary.
Ownership History
Date
Name
Owned For
Owner Type
Purchase Details
Closed on
Mar 20, 2015
Sold by
Hirsch Brittani
Bought by
Thomas Rachel
Current Estimated Value
Home Financials for this Owner
Home Financials are based on the most recent Mortgage that was taken out on this home.
Original Mortgage
$216,015
Outstanding Balance
$166,120
Interest Rate
3.87%
Mortgage Type
FHA
Estimated Equity
$241,286
Create a Home Valuation Report for This Property
The Home Valuation Report is an in-depth analysis detailing your home's value as well as a comparison with similar homes in the area
Home Values in the Area
Average Home Value in this Area
Purchase History
| Date | Buyer | Sale Price | Title Company |
|---|---|---|---|
| Thomas Rachel | $220,000 | First American |
Source: Public Records
Mortgage History
| Date | Status | Borrower | Loan Amount |
|---|---|---|---|
| Open | Thomas Rachel | $216,015 |
Source: Public Records
Tax History Compared to Growth
Tax History
| Year | Tax Paid | Tax Assessment Tax Assessment Total Assessment is a certain percentage of the fair market value that is determined by local assessors to be the total taxable value of land and additions on the property. | Land | Improvement |
|---|---|---|---|---|
| 2024 | $2,395 | $26,630 | $5,000 | $21,630 |
| 2023 | $2,383 | $28,280 | $4,740 | $23,540 |
| 2022 | $2,130 | $21,720 | $4,520 | $17,200 |
| 2021 | $2,052 | $21,720 | $4,520 | $17,200 |
| 2020 | $2,073 | $22,900 | $4,650 | $18,250 |
| 2019 | $2,075 | $22,900 | $4,650 | $18,250 |
| 2018 | $1,742 | $19,220 | $1,220 | $18,000 |
| 2017 | $1,740 | $19,220 | $1,220 | $18,000 |
| 2016 | $1,232 | $13,560 | $1,350 | $12,210 |
| 2015 | $1,229 | $13,560 | $1,350 | $12,210 |
| 2014 | $990 | $11,090 | $1,350 | $9,740 |
Source: Public Records
Map
Nearby Homes
- 12774 Leyden St Unit D
- 12754 Leyden St Unit E
- 12733 Leyden St Unit C
- 12740 Jasmine St Unit F
- 12812 Jasmine St Unit C
- 12778 Jasmine St Unit E
- 12926 Jasmine Ct
- 12774 Jasmine Ct
- 12771 Jasmine Ct
- 12682 Kearney St
- 12792 Ivy St
- 12845 Jasmine Way
- 12797 Ivy St
- 6731 E 128th Place
- 15372 Jersey Ct
- 12741 Ivanhoe St
- 12609 Jersey Cir W
- 6791 E 129th Ave
- 13068 Kearney St
- 5628 Hudson Cir
- 12793 Leyden St Unit F
- 12793 Leyden St Unit B
- 12793 Leyden St Unit A
- 12793 Leyden St Unit C
- 12793 Leyden St
- 12793 Leyden St Unit AD
- 12793 Leyden St Unit AE
- 12793 Leyden St Unit 1B
- 12793 Leyden Af St Unit AF
- 12794 Leyden St Unit C
- 12794 Leyden St Unit E
- 12794 Leyden St Unit D
- 12794 Leyden St Unit B
- 12794 Leyden St Unit 1D
- 12794 Leyden St Unit 1A
- 12794 Leyden St Unit 1B
- 12794 Leyden St Unit F
- 12783 Leyden St Unit A
- 12783 Leyden St Unit B
- 12783 Leyden St Unit C
