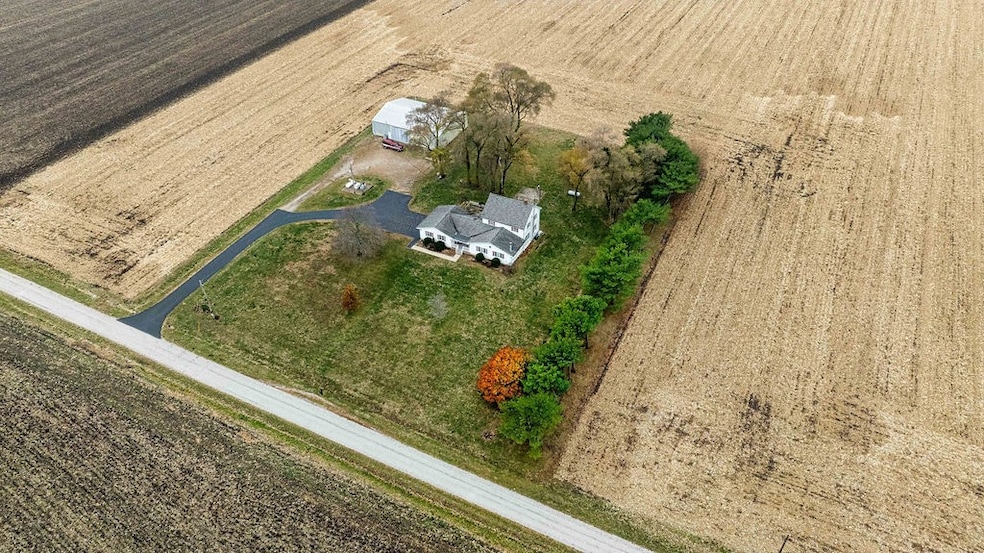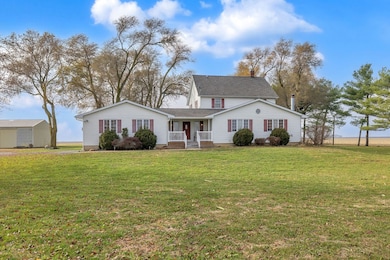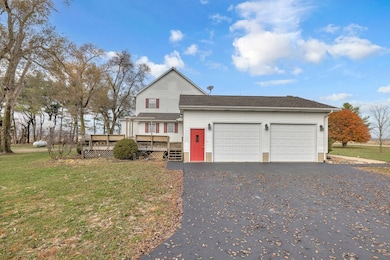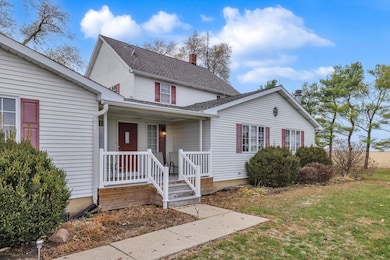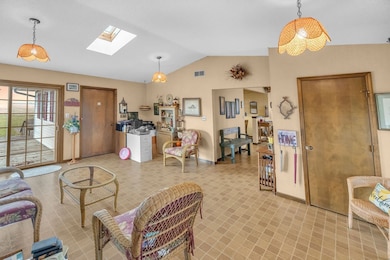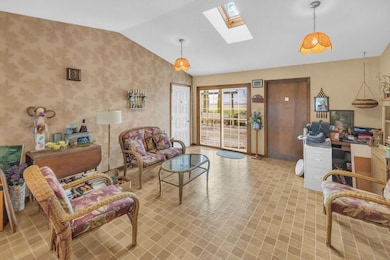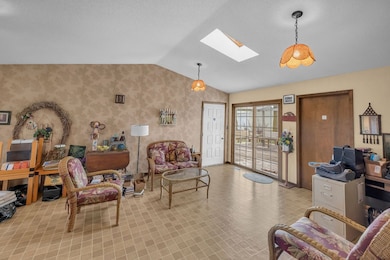12793 Stocks Rd Bethany, IL 61914
Estimated payment $2,030/month
Highlights
- Deck
- Main Floor Primary Bedroom
- 2 Car Attached Garage
- Vaulted Ceiling
- Farmhouse Style Home
- Forced Air Heating and Cooling System
About This Home
Welcome to this charming country farmhouse, originally built in the 1920s and thoughtfully expanded in 1982. This home blends rustic character with spacious, functional living areas. Step inside to a formal living room featuring sliding doors that open to the back deck, along with a bonus room perfect for an office or extra storage. From there, you’ll enter a stunning great room with a fireplace and vaulted ceilings. Off the living room is a staircase leading to a partial poured-concrete basement, offering excellent potential for future finishing or storage. The main floor continues with a generous kitchen offering ample cabinet space, a large dining room, and a main-level bedroom currently used as an office. You’ll also find a full bathroom with laundry conveniently included, as well as a half bath. Upstairs features three additional bedrooms and a spacious full bathroom. Outside, enjoy the serenity of the countryside along with a large outbuilding perfect for storage, hobbies, or equipment. The property is located in the desirable Okaw Valley School District and also includes a generator for peace of mind. A rare opportunity to own a peaceful country home with room to grow- don’t miss it!
Home Details
Home Type
- Single Family
Est. Annual Taxes
- $5,413
Year Built
- Built in 1922
Lot Details
- 2.33 Acre Lot
- Property is zoned AGR
Parking
- 2 Car Attached Garage
Home Design
- Farmhouse Style Home
- Shingle Roof
- Vinyl Siding
Interior Spaces
- 2-Story Property
- Vaulted Ceiling
- Family Room with Fireplace
- Unfinished Basement
- Basement Fills Entire Space Under The House
Kitchen
- Oven
- Dishwasher
Bedrooms and Bathrooms
- 4 Bedrooms
- Primary Bedroom on Main
Laundry
- Laundry on main level
- Dryer
- Washer
Outdoor Features
- Deck
- Outbuilding
Utilities
- Forced Air Heating and Cooling System
- Heating System Uses Propane
- Well
- Propane Water Heater
- Septic Tank
Listing and Financial Details
- Assessor Parcel Number 11-21-14-200-002
Map
Home Values in the Area
Average Home Value in this Area
Tax History
| Year | Tax Paid | Tax Assessment Tax Assessment Total Assessment is a certain percentage of the fair market value that is determined by local assessors to be the total taxable value of land and additions on the property. | Land | Improvement |
|---|---|---|---|---|
| 2024 | $5,413 | $81,064 | $8,470 | $72,594 |
| 2023 | $5,034 | $75,395 | $7,878 | $67,517 |
| 2022 | $4,806 | $71,512 | $7,472 | $64,040 |
| 2021 | $4,465 | $66,994 | $7,000 | $59,994 |
| 2020 | $4,325 | $65,471 | $6,791 | $58,680 |
| 2019 | $4,325 | $65,471 | $6,791 | $58,680 |
| 2018 | $4,269 | $63,800 | $6,618 | $57,182 |
| 2017 | $4,188 | $62,574 | $6,491 | $56,083 |
| 2016 | $4,166 | $61,486 | $6,378 | $55,108 |
| 2015 | $4,561 | $60,877 | $6,315 | $54,562 |
| 2014 | $4,332 | $60,877 | $6,315 | $54,562 |
| 2013 | $92,089 | $60,877 | $6,315 | $54,562 |
Property History
| Date | Event | Price | List to Sale | Price per Sq Ft |
|---|---|---|---|---|
| 11/20/2025 11/20/25 | For Sale | $299,000 | -- | $115 / Sq Ft |
Purchase History
| Date | Type | Sale Price | Title Company |
|---|---|---|---|
| Interfamily Deed Transfer | -- | Attorney |
Source: Central Illinois Board of REALTORS®
MLS Number: 6256213
APN: 11-21-14-200-002
- 265B Illinois 121
- 230 W Ward St
- 716 W Robinson St
- 11 Iola Ct
- 601 W South St
- 11 Elm Dr
- 9 Elm Dr
- 1 Elm Dr
- 312 W North Water St
- 320 S Saint John St
- 207 N Washington St
- 215 W Mitchell St
- 114 E North St
- 453 Cr 1750n
- 2437 N 1700 East Rd
- 6578 Sefton Rd
- 670 County Road 1875 N
- 355 S Henderson St
- 8302 Goodwin Cir
- 524 Elm St
- 620 Lawrence Dr
- 1675 S Baltimore Ave
- 1677 S Baltimore Ave
- 1679 S Baltimore Ave
- 1681 S Baltimore Ave
- 2450 S 34th St
- 1707 S Country Club Rd
- 185 W Imboden Dr Unit Studio
- 185 W Imboden Dr Unit 1-BR
- 1246 E Riverside Ave
- 1286 E Vanderhoof St
- 1971 E Cantrell St
- 2829 E Wood St
- 1524 E Whitmer St
- 312 S 19th St
- 1613 E Johns Ave
- 1035 S Main St
- 1344 Sedgwick St
- 1453 E Clay St
- 2135 E Prairie Ave
