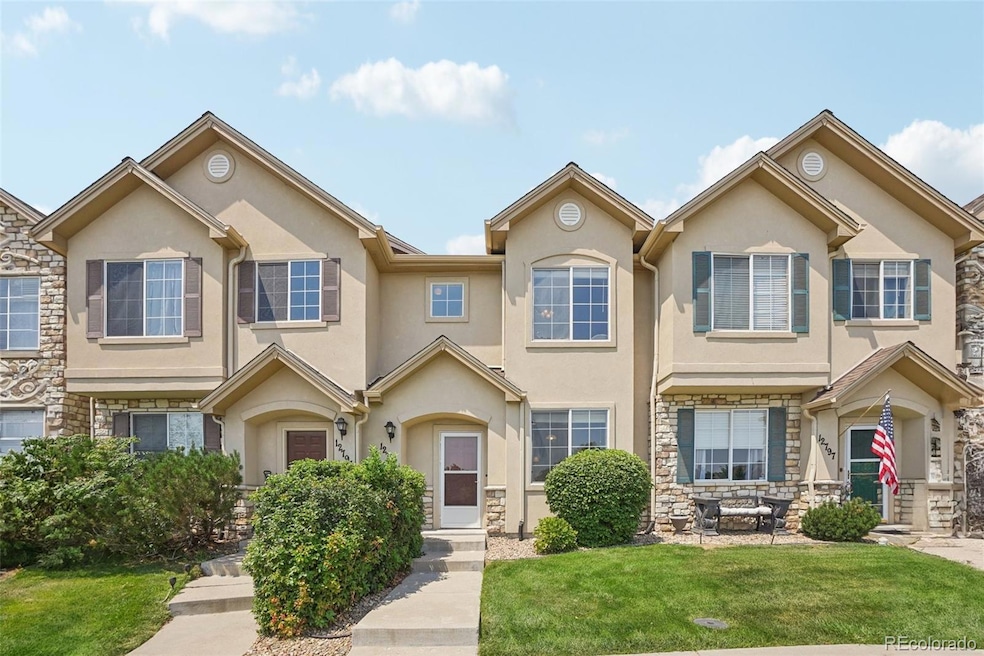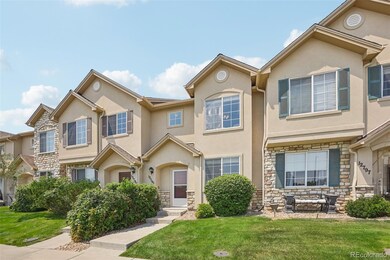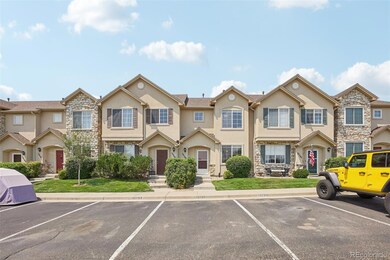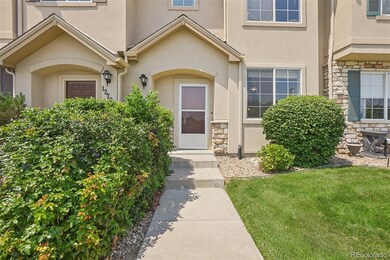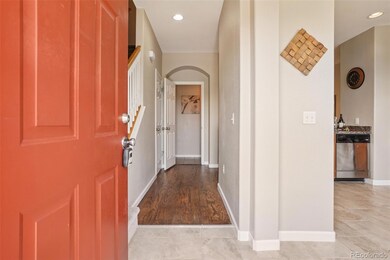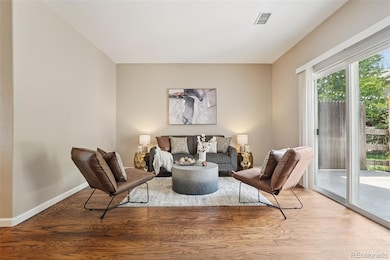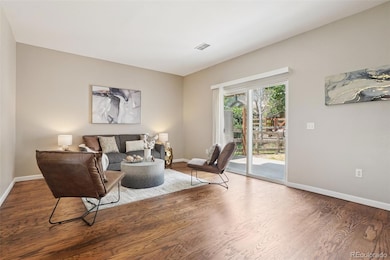12795 Jasmine Ct Thornton, CO 80602
Estimated payment $2,395/month
Highlights
- Living Room
- Dining Room
- 4-minute walk to Brantner Gulch Trail Playground
- Forced Air Heating and Cooling System
About This Home
Welcome to this thoughtfully maintained townhome in Thornton, offering a practical layout with two primary suites—ideal for roommates, guests, or anyone who appreciates a little extra privacy. Each bedroom comes with its own en-suite bathroom, and there’s a third bathroom on the main floor for convenience.
The main level features engineered hardwood flooring that adds durability and a clean, modern feel to the space. Fresh carpet upstairs and a full interior repaint mean you won’t have to worry about touch-ups or updates right away—it’s move-in ready without the guesswork.
The kitchen and dining area flow nicely into the living space, making it easy to entertain or just kick back after a long day. Step outside to a private backyard with a patch of grass—perfect for a small pet, weekend lounging, or a simple container garden. It’s low maintenance, but still gives you that outdoor space so many townhomes lack.
Practical upgrades like a brand new water heater mean less stress and fewer big-ticket items to replace. With everything freshly cleaned up and maintained, you can focus more on living and less on fixing.
The location is another win—just a short distance to local shopping, dining, parks, and major roads for an easy commute. Whether you’re headed to Denver or staying local, the access is simple and the community is well-established.
If you’re looking for a home that balances space, functionality, and smart updates without going over the top, this townhome checks all the right boxes. Schedule a showing and see for yourself why it’s a solid fit.
Listing Agent
RE/MAX Alliance Brokerage Email: team@metahomesco.com,720-780-7256 Listed on: 07/31/2025

Townhouse Details
Home Type
- Townhome
Est. Annual Taxes
- $2,455
Year Built
- Built in 2005
Lot Details
- 2,200 Sq Ft Lot
- Two or More Common Walls
HOA Fees
- $245 Monthly HOA Fees
Parking
- 2 Parking Spaces
Home Design
- Frame Construction
- Composition Roof
- Concrete Perimeter Foundation
- Stucco
Interior Spaces
- 1,446 Sq Ft Home
- 2-Story Property
- Living Room
- Dining Room
Kitchen
- Range
- Microwave
- Dishwasher
Bedrooms and Bathrooms
- 2 Bedrooms
Laundry
- Dryer
- Washer
Schools
- West Ridge Elementary School
- Roger Quist Middle School
- Riverdale Ridge High School
Utilities
- Forced Air Heating and Cooling System
Community Details
- Msi Association, Phone Number (720) 974-4134
- Sage Creek Filing 2 Subdivision
Listing and Financial Details
- Exclusions: Staging items
- Assessor Parcel Number R0160253
Map
Home Values in the Area
Average Home Value in this Area
Tax History
| Year | Tax Paid | Tax Assessment Tax Assessment Total Assessment is a certain percentage of the fair market value that is determined by local assessors to be the total taxable value of land and additions on the property. | Land | Improvement |
|---|---|---|---|---|
| 2024 | $2,455 | $24,810 | $5,060 | $19,750 |
| 2023 | $2,443 | $28,880 | $3,920 | $24,960 |
| 2022 | $1,956 | $20,700 | $4,030 | $16,670 |
| 2021 | $1,956 | $20,700 | $4,030 | $16,670 |
| 2020 | $1,890 | $20,880 | $4,150 | $16,730 |
| 2019 | $1,892 | $20,880 | $4,150 | $16,730 |
| 2018 | $1,525 | $16,820 | $1,730 | $15,090 |
| 2017 | $1,523 | $16,820 | $1,730 | $15,090 |
| 2016 | $1,226 | $13,490 | $1,910 | $11,580 |
| 2015 | $1,223 | $13,490 | $1,910 | $11,580 |
| 2014 | -- | $10,400 | $1,910 | $8,490 |
Property History
| Date | Event | Price | List to Sale | Price per Sq Ft |
|---|---|---|---|---|
| 10/06/2025 10/06/25 | Price Changed | $369,900 | -1.3% | $256 / Sq Ft |
| 09/16/2025 09/16/25 | Price Changed | $374,900 | -1.3% | $259 / Sq Ft |
| 09/05/2025 09/05/25 | Price Changed | $379,900 | -2.6% | $263 / Sq Ft |
| 07/31/2025 07/31/25 | For Sale | $389,900 | -- | $270 / Sq Ft |
Purchase History
| Date | Type | Sale Price | Title Company |
|---|---|---|---|
| Special Warranty Deed | $300,000 | Chicago Title | |
| Special Warranty Deed | $297,000 | Land Title Guarantee Co | |
| Special Warranty Deed | $161,325 | Security Title |
Mortgage History
| Date | Status | Loan Amount | Loan Type |
|---|---|---|---|
| Open | $150,000 | New Conventional | |
| Previous Owner | $281,847 | FHA | |
| Previous Owner | $129,050 | Unknown |
Source: REcolorado®
MLS Number: 8197710
APN: 1571-32-2-13-064
- 12797 Ivy St
- 12771 Jasmine Ct
- 12774 Jasmine Ct
- 12741 Ivanhoe St
- 12740 Jasmine St Unit F
- 12812 Jasmine St Unit C
- 5581 Hudson Cir
- 5628 Hudson Cir
- 12578 Hudson Ct
- 12766 Jasmine St Unit D
- 12682 Kearney St
- 12554 Hudson Ct
- 12609 Jersey Cir W
- 12774 Leyden St Unit D
- 6315 E 127th Place
- 5575 E 130th Dr
- 12754 Leyden St Unit E
- 12733 Leyden St Unit C
- 12993 Kearney Way
- 13215 Holly St Unit E
- 5530 E 130th Dr
- 5703 E 123rd Dr
- 12266 N Ivy Ct
- 5225 E 123rd Ave
- 4720 E 129th Cir
- 12116 Grape St
- 12155 Elm Way
- 12023 Monaco St
- 4175 E 130th Place
- 13447 Oneida Ln
- 4560 E 121st Place
- 13451 Oneida Ln
- 13476 Oneida Ln
- 13477 Oneida Ln
- 13413 Oneida Ln
- 13364 Birch Cir
- 12711 Colorado Blvd Unit I-911
- 12142 Bellaire Place
- 12711 Colorado Blvd
- 13312 Ash Cir
