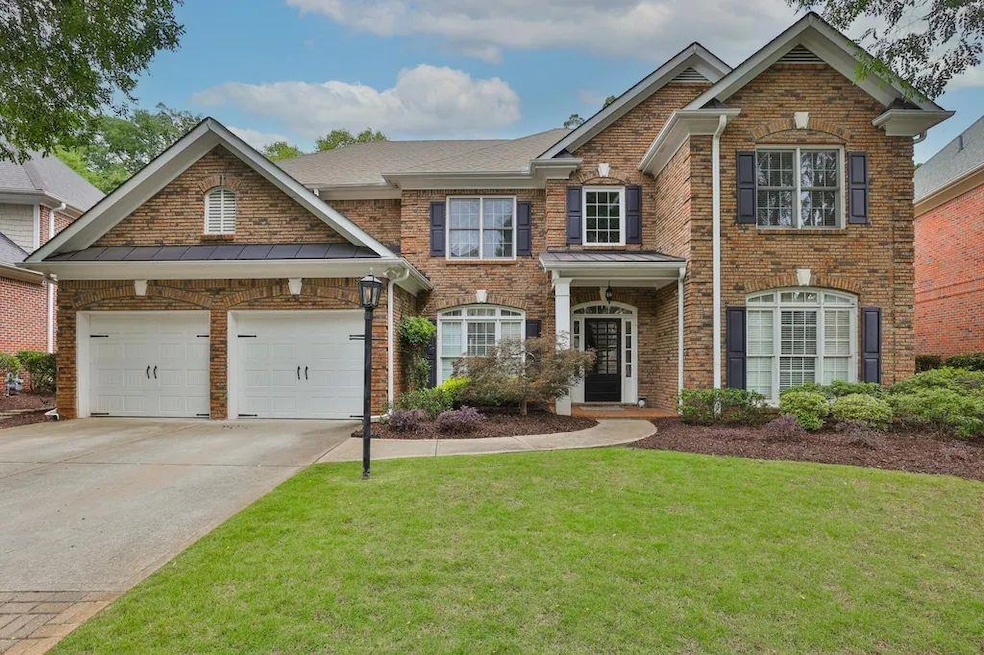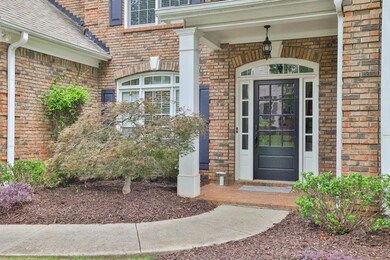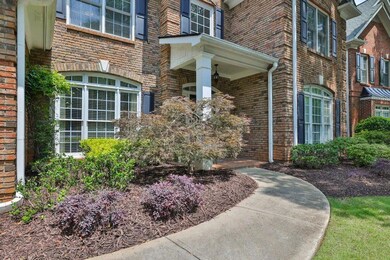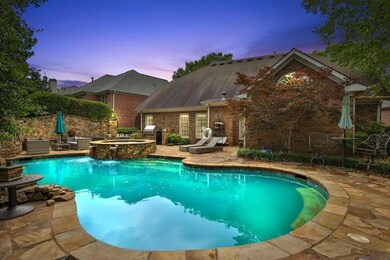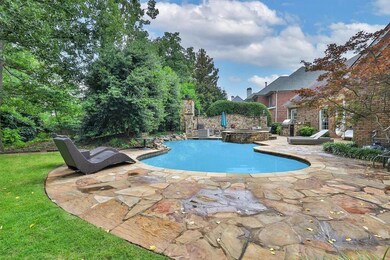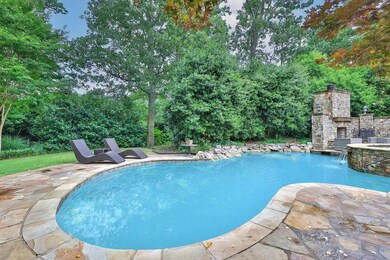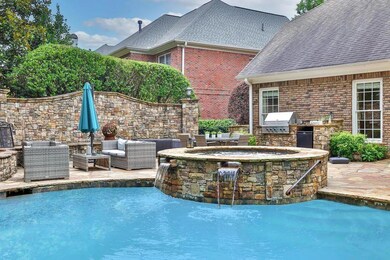12795 Wyngate Trail Alpharetta, GA 30005
Windward NeighborhoodHighlights
- Saltwater Pool
- A-Frame Home
- Fireplace in Primary Bedroom
- Lake Windward Elementary School Rated A
- Dining Room Seats More Than Twelve
- Oversized primary bedroom
About This Home
Welcome to your new amazing executive home! This magnificent property has it all, including stunning and spacious master suite on the main level, providing the perfect sanctuary for relaxation. This amazing property has a entry level to both the front and garage. Unwind with style on the fantastic outdoor living space! Enjoy a flagstone deck by the sparkling salt water pool and spa, relax by the outdoor fireplace, or enjoy a barbeque at the fabulous outdoor kitchen. Chef's kitchen features a large island and plenty of counter and cabinet space, open floor plan and large keeping/breakfast area. Spacious upstairs loft is perfect for piano, pool table or media room/teen suite. Updated bathrooms with granite counters. New hardwood floors. Fresh paint. Updated light fixtures throughout. Playground in the subdivision. Great gated community. Renter is responsible for all utilities. No smoking allowed. Landlord is responsible for landscaping, trash service. Renter is responsible for all utilities an pool service. No smoking allowed. Landlord is responsible for landscaping, trash service.
Home Details
Home Type
- Single Family
Est. Annual Taxes
- $8,619
Year Built
- Built in 2002
Lot Details
- 0.33 Acre Lot
- Property fronts a private road
- Fenced
- Level Lot
- Irrigation Equipment
Parking
- 3 Car Garage
Home Design
- A-Frame Home
- Shingle Roof
- Four Sided Brick Exterior Elevation
Interior Spaces
- 3,716 Sq Ft Home
- 2-Story Property
- Bookcases
- Crown Molding
- Ceiling height between 10 to 12 feet
- Fireplace With Gas Starter
- Fireplace Features Masonry
- Double Pane Windows
- Plantation Shutters
- Two Story Entrance Foyer
- Great Room with Fireplace
- 4 Fireplaces
- Dining Room Seats More Than Twelve
- Formal Dining Room
- Home Office
- Loft
- Keeping Room with Fireplace
- Wood Flooring
- Fire and Smoke Detector
Kitchen
- Breakfast Area or Nook
- Open to Family Room
- Breakfast Bar
- Walk-In Pantry
- Self-Cleaning Oven
- Gas Cooktop
- Microwave
- Dishwasher
- Kitchen Island
- Stone Countertops
- Wood Stained Kitchen Cabinets
Bedrooms and Bathrooms
- Oversized primary bedroom
- 4 Bedrooms | 1 Primary Bedroom on Main
- Fireplace in Primary Bedroom
- Walk-In Closet
- Vaulted Bathroom Ceilings
- Dual Vanity Sinks in Primary Bathroom
- Separate Shower in Primary Bathroom
- Soaking Tub
Laundry
- Laundry Room
- Laundry on main level
- Dryer
- Washer
Accessible Home Design
- Accessible Entrance
Pool
- Saltwater Pool
- Spa
Outdoor Features
- Covered Patio or Porch
- Outdoor Fireplace
- Outdoor Gas Grill
Schools
- Lake Windward Elementary School
- Taylor Road Middle School
- Chattahoochee High School
Utilities
- Forced Air Zoned Heating and Cooling System
- Air Source Heat Pump
- Heating System Uses Natural Gas
- Gas Water Heater
- High Speed Internet
- Cable TV Available
Listing and Financial Details
- $250 Move-In Fee
- 12 Month Lease Term
- $150 Application Fee
Community Details
Overview
- Application Fee Required
- Wyngate Subdivision
Recreation
- Park
Pet Policy
- Pets Allowed
- Pet Deposit $500
Map
Source: First Multiple Listing Service (FMLS)
MLS Number: 7685741
APN: 21-5720-1124-065-6
- 5370 McGinnis Ferry Rd
- 12595 Huntington Trace
- 2485 Hamptons Passage
- 5510 Vicarage Walk
- 5440 Vicarage Walk
- 12470 Concord Hall Dr
- 5635 Ashewoode Downs Dr
- 1235 Legend Run
- 1230 Greatwood Manor
- 3770 Newport Bay Dr
- 1170 Greatwood Manor
- 640 Evening Pine Ln
- 140 Ashewoode Downs Ln
- 2120 Blackheath Trace
- 680 Evening Pine Ln
- 1250 Rosewood Dr
- 5455 Woodrun Ln
- 5705 Cannonero Dr
- 5555 Cannonero Dr
- 12489 Huntington Trace Ln
- 5015 Hastings Terrace
- 340 Belmont Chase Ct
- 12290 Douglas Rd
- 680 Evening Pine Ln
- 5020 Greatwood Ln
- 12515 Magnolia Cir
- 3770 Glennvale Ct
- 1865 Oak Tree Hollow
- 940 Walters Cir
- 5236 Cresslyn Ridge
- 5240 Wellsley Bend
- 2620 Springmonte Place
- 5145 Harbour Ridge Dr
- 2100 Addison Ln
- 5715 Oxborough Way
- 6295 Windward Pkwy Unit 3
- 3715 Ridgeside Ct
