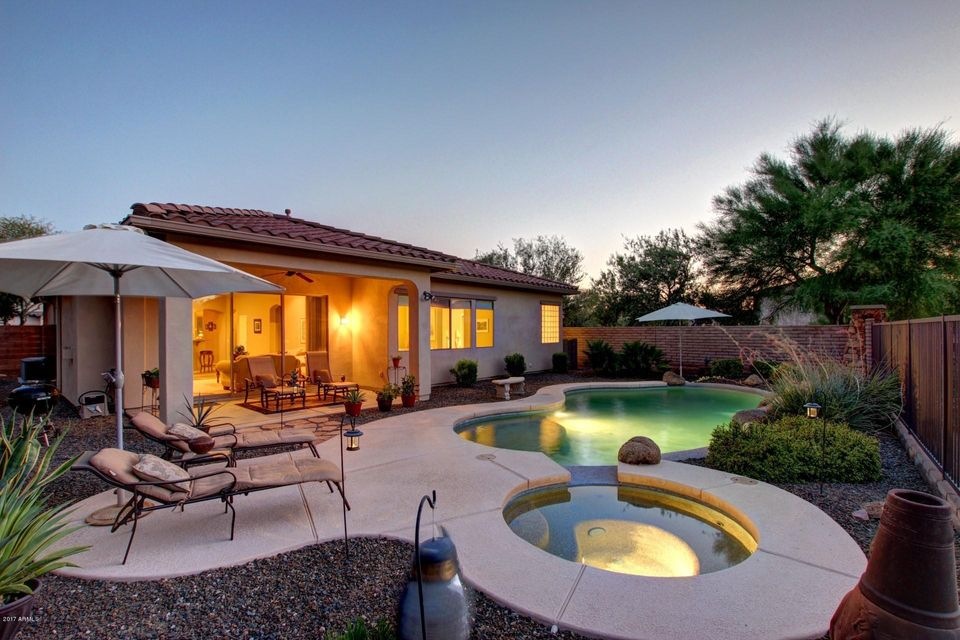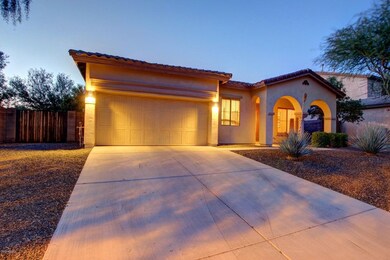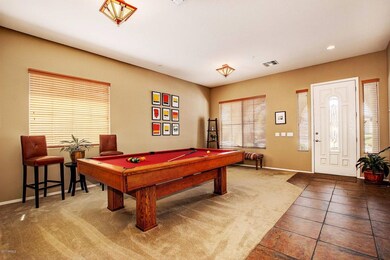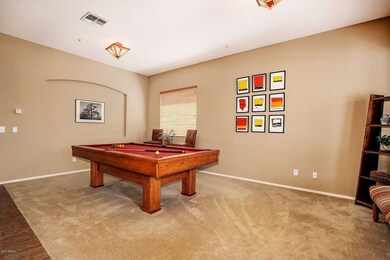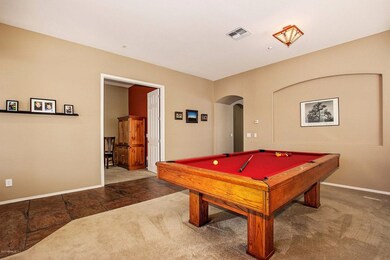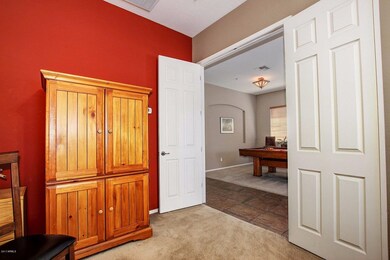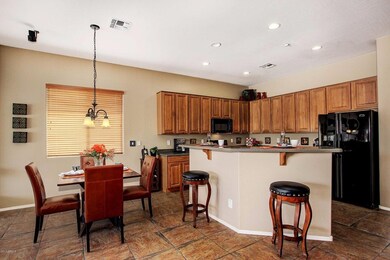
12798 W Dove Wing Way Peoria, AZ 85383
Vistancia NeighborhoodHighlights
- Golf Course Community
- Heated Spa
- Mountain View
- Vistancia Elementary School Rated A-
- RV Gated
- Clubhouse
About This Home
As of July 2017Beautiful 4 bedroom/2 bath single-level home boasts high ceilings, neutral interior palette, open floorplan and the perfect combination of 18'' tile and carpet throughout. Spacious kitchen includes black appliances, Corian countertops, pantry, upgraded cabinetry and island with breakfast bar. Relax in the welcoming family room with custom media niches and cozy gas fireplace. The master retreat features a sitting room and en suite with double sinks, jetted tub, separate shower and enormous walk-in closet. Generous guest bedrooms have plush carpeting and ceiling fans. Extended garage has built-in cabinets and epoxy flooring. The backyard is an entertainer's dream! Take a refreshing dip in the sparkling Paddock pool w/one touch indoor control, waterfall and jetted spa. Don't miss this one!
Last Agent to Sell the Property
Realty ONE Group Brokerage Phone: 602-320-4253 License #BR524608000 Listed on: 06/02/2017
Home Details
Home Type
- Single Family
Est. Annual Taxes
- $2,620
Year Built
- Built in 2004
Lot Details
- 8,477 Sq Ft Lot
- Desert faces the front and back of the property
- Wrought Iron Fence
- Block Wall Fence
- Front and Back Yard Sprinklers
- Sprinklers on Timer
HOA Fees
- $86 Monthly HOA Fees
Parking
- 2 Car Direct Access Garage
- Garage Door Opener
- RV Gated
Home Design
- Composition Roof
- Block Exterior
- Stucco
Interior Spaces
- 2,309 Sq Ft Home
- 1-Story Property
- Ceiling height of 9 feet or more
- Ceiling Fan
- Gas Fireplace
- Double Pane Windows
- Low Emissivity Windows
- Family Room with Fireplace
- Mountain Views
- Fire Sprinkler System
Kitchen
- Eat-In Kitchen
- Breakfast Bar
- Built-In Microwave
- Kitchen Island
Flooring
- Carpet
- Tile
Bedrooms and Bathrooms
- 4 Bedrooms
- Primary Bathroom is a Full Bathroom
- 2 Bathrooms
- Dual Vanity Sinks in Primary Bathroom
- Hydromassage or Jetted Bathtub
- Bathtub With Separate Shower Stall
Pool
- Heated Spa
- Play Pool
Schools
- Vistancia Elementary School
- Liberty High School
Utilities
- Refrigerated Cooling System
- Heating System Uses Natural Gas
- High Speed Internet
- Cable TV Available
Additional Features
- No Interior Steps
- Covered patio or porch
Listing and Financial Details
- Home warranty included in the sale of the property
- Tax Lot 9
- Assessor Parcel Number 503-89-362
Community Details
Overview
- Association fees include ground maintenance, street maintenance
- Ccmc Association, Phone Number (480) 921-7500
- Built by Engle
- Vistancia Subdivision, Sandstone Pass Floorplan
Amenities
- Clubhouse
- Theater or Screening Room
- Recreation Room
Recreation
- Golf Course Community
- Tennis Courts
- Community Playground
- Heated Community Pool
- Bike Trail
Ownership History
Purchase Details
Home Financials for this Owner
Home Financials are based on the most recent Mortgage that was taken out on this home.Purchase Details
Purchase Details
Home Financials for this Owner
Home Financials are based on the most recent Mortgage that was taken out on this home.Purchase Details
Home Financials for this Owner
Home Financials are based on the most recent Mortgage that was taken out on this home.Purchase Details
Similar Homes in Peoria, AZ
Home Values in the Area
Average Home Value in this Area
Purchase History
| Date | Type | Sale Price | Title Company |
|---|---|---|---|
| Warranty Deed | -- | None Listed On Document | |
| Warranty Deed | -- | None Listed On Document | |
| Warranty Deed | -- | None Listed On Document | |
| Warranty Deed | $334,000 | Fidelity National Title Agen | |
| Warranty Deed | $385,700 | Universal Land Title Agency | |
| Cash Sale Deed | $1,288,382 | -- |
Mortgage History
| Date | Status | Loan Amount | Loan Type |
|---|---|---|---|
| Open | $150,000 | Credit Line Revolving | |
| Previous Owner | $100,000 | Credit Line Revolving | |
| Previous Owner | $306,000 | New Conventional | |
| Previous Owner | $313,500 | New Conventional | |
| Previous Owner | $312,000 | New Conventional | |
| Previous Owner | $300,700 | New Conventional | |
| Previous Owner | $300,000 | New Conventional |
Property History
| Date | Event | Price | Change | Sq Ft Price |
|---|---|---|---|---|
| 07/07/2017 07/07/17 | Sold | $334,000 | -4.3% | $145 / Sq Ft |
| 06/02/2017 06/02/17 | For Sale | $349,000 | -- | $151 / Sq Ft |
Tax History Compared to Growth
Tax History
| Year | Tax Paid | Tax Assessment Tax Assessment Total Assessment is a certain percentage of the fair market value that is determined by local assessors to be the total taxable value of land and additions on the property. | Land | Improvement |
|---|---|---|---|---|
| 2025 | $2,746 | $29,369 | -- | -- |
| 2024 | $2,781 | $27,970 | -- | -- |
| 2023 | $2,781 | $42,230 | $8,440 | $33,790 |
| 2022 | $2,763 | $33,360 | $6,670 | $26,690 |
| 2021 | $2,892 | $31,280 | $6,250 | $25,030 |
| 2020 | $2,891 | $29,680 | $5,930 | $23,750 |
| 2019 | $2,791 | $27,560 | $5,510 | $22,050 |
| 2018 | $2,682 | $26,050 | $5,210 | $20,840 |
| 2017 | $2,663 | $24,980 | $4,990 | $19,990 |
| 2016 | $2,620 | $25,960 | $5,190 | $20,770 |
| 2015 | $2,453 | $21,960 | $4,390 | $17,570 |
Agents Affiliated with this Home
-

Seller's Agent in 2017
JP Cook
Realty One Group
(602) 320-4253
3 in this area
14 Total Sales
-
V
Seller Co-Listing Agent in 2017
Valerie Johnson
Realty One Group
(602) 502-9897
1 Total Sale
-

Buyer's Agent in 2017
Vince Correa
eXp Realty
(602) 320-3689
3 in this area
11 Total Sales
Map
Source: Arizona Regional Multiple Listing Service (ARMLS)
MLS Number: 5614444
APN: 503-89-362
- 12702 W Dove Wing Way
- 12838 W Desert Mirage Dr
- 30056 N 129th Ave
- 12935 W Lone Tree Trail
- 30477 N 126th Dr
- 30277 N 125th Ln
- 29624 N 128th Ln
- 30213 N 124th Ln
- 12775 W Lowden Rd
- 12727 W Lowden Rd
- 12679 W Lowden Rd
- 12473 W Montgomery Rd
- 29412 N 128th Ln
- 30876 N 128th Dr
- 30404 N 131st Dr
- 12788 W Chucks Ave
- 13007 W Lowden Rd
- 29462 N 126th Ln
- 12858 W Pasaro Dr
- 12451 W Nadine Way
