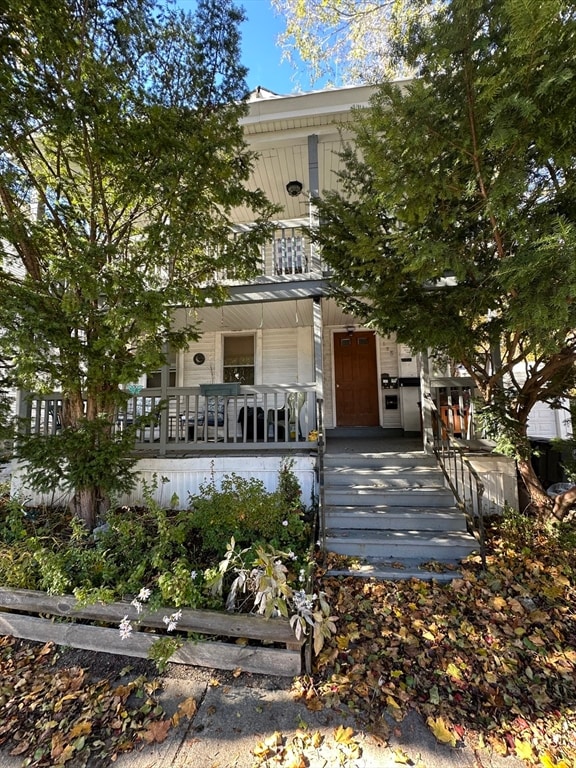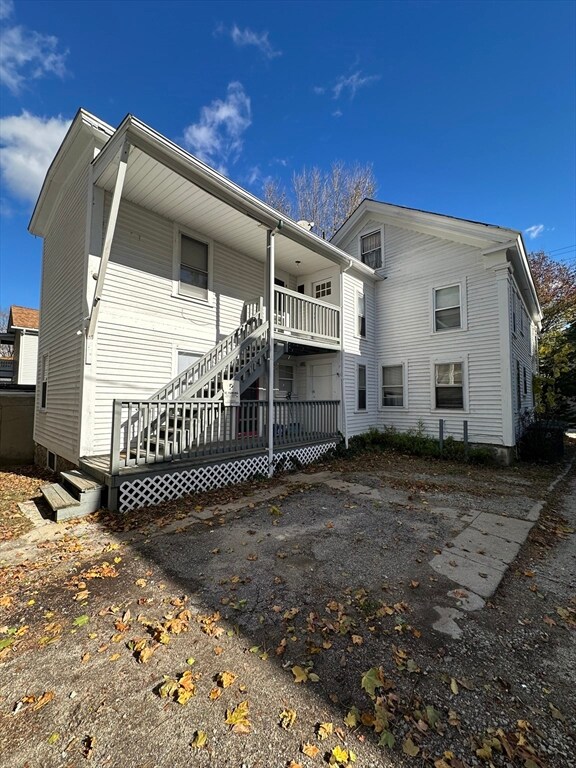128 & 128 1 2 Elm St Southbridge, MA 01550
Estimated payment $4,121/month
Highlights
- Golf Course Community
- Deck
- Wood Flooring
- Medical Services
- Property is near public transit
- Mud Room
About This Home
Opportunity knocks with this centrally located property consisting of two separate buildings. The front building consists of three units: one 1-bedroom unit, one 2-bedroom unit, and one townhouse style 2-bedroom unit. The rear building consists of two 3-bedroom units, each has laundry hookups inside the unit and ground level secured storage for convenience. Both buildings have large basements with concrete floors for additional storage as well as fully accessible attics. Four out of five units currently occupied by long term strong, reliable tenants, offering excellent cash flow from day one. Investors will appreciate the rental income, while an owner-occupant could live affordably with tenants off-setting majority of mortgage. Plenty off street parking and 420 sq foot detached garage. High income-producing, solid addition to any portfolio! Agent has ownership interest in the property. Multifamily portfolio for sale in Southbridge, see also: #73452418, #73452471, #73452451, #73452461.
Property Details
Home Type
- Multi-Family
Est. Annual Taxes
- $7,246
Year Built
- Built in 1900
Lot Details
- 5,227 Sq Ft Lot
- Near Conservation Area
- Level Lot
- Cleared Lot
Parking
- 2 Car Garage
- Off-Street Parking
Home Design
- Stone Foundation
- Frame Construction
- Shingle Roof
- Slate Roof
- Rubber Roof
- Concrete Perimeter Foundation
Interior Spaces
- 4,022 Sq Ft Home
- Ceiling Fan
- Mud Room
- Living Room
- Storage
- Washer and Dryer Hookup
- Range with Range Hood
Flooring
- Wood
- Carpet
- Vinyl
Bedrooms and Bathrooms
- 11 Bedrooms
- 5 Full Bathrooms
- Bathtub
Unfinished Basement
- Walk-Out Basement
- Basement Fills Entire Space Under The House
- Block Basement Construction
Outdoor Features
- Balcony
- Deck
- Rain Gutters
- Porch
Location
- Property is near public transit
- Property is near schools
Schools
- Eastford Road Elementary School
- Southbridge Middle School
- Southbridge High School
Utilities
- No Cooling
- 5 Heating Zones
- Heating System Uses Natural Gas
- Baseboard Heating
- Separate Meters
- 100 Amp Service
Listing and Financial Details
- Rent includes unit 1(water), unit 2(none), unit 3(none), unit 4(none)
- Assessor Parcel Number M:0047 B:0099 L:00001
Community Details
Overview
- 5 Units
- Property has 1 Level
Amenities
- Medical Services
- Shops
- Coin Laundry
Recreation
- Golf Course Community
- Community Pool
- Park
- Jogging Path
- Bike Trail
Building Details
- Electric Expense $436
- Insurance Expense $4,781
- Water Sewer Expense $2,282
- Operating Expense $9,655
- Net Operating Income $65,945
Map
Home Values in the Area
Average Home Value in this Area
Property History
| Date | Event | Price | List to Sale | Price per Sq Ft |
|---|---|---|---|---|
| 11/06/2025 11/06/25 | For Sale | $672,000 | -- | $167 / Sq Ft |
Source: MLS Property Information Network (MLS PIN)
MLS Number: 73452427
- 70 Elm St Unit 70 #2
- 58 Chapin St
- 58 Chapin St
- 213 Marcy St Unit 2
- 319 Main St Unit 6
- 300 Main St Unit 6
- 300 Main St Unit 2
- 176 Main St
- 15 Hamilton St Unit 3
- 33 Chestnut St Unit 2
- 33 Crystal St Unit 3
- 59 Morris St Unit 1
- 15 Oakes Ave Unit 1
- 93 Cross St Unit 3R
- 115 High St
- 109 High St
- 28 Maria Ave Unit C
- 59 Cross St Unit 1R
- 33 Thomas St Unit 1
- 36 School St Unit 36 School #2







