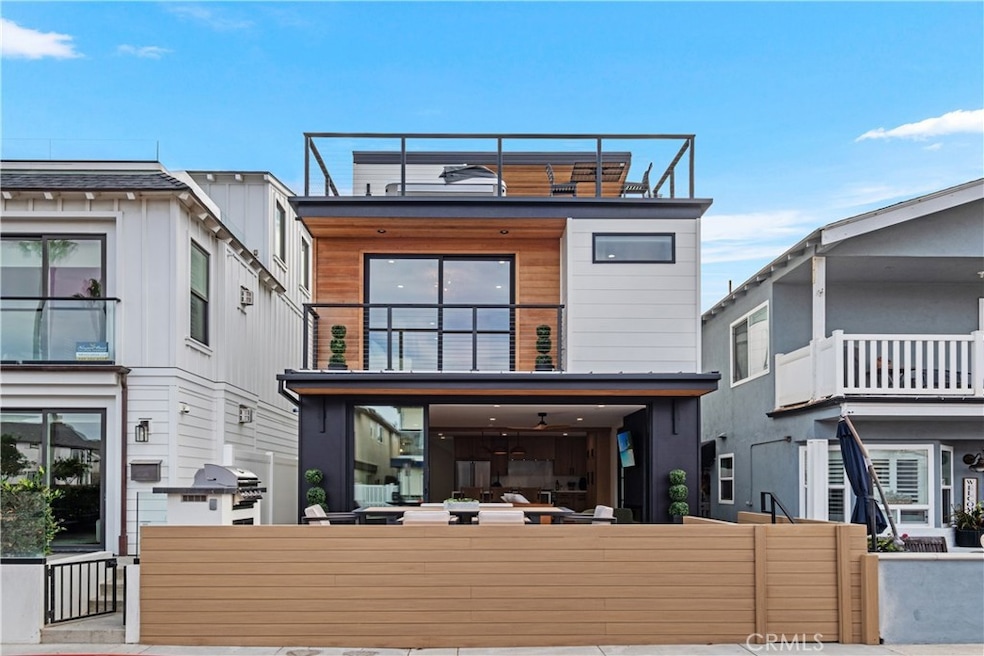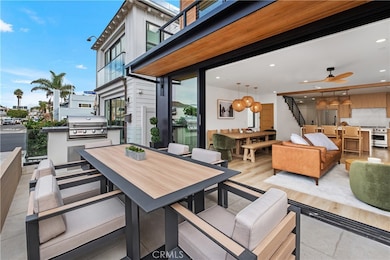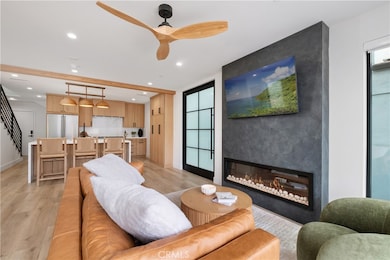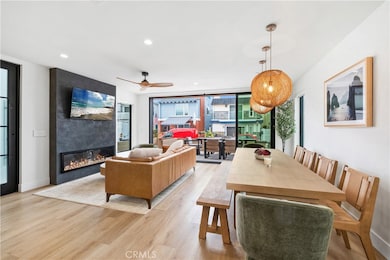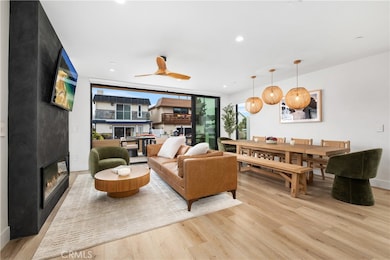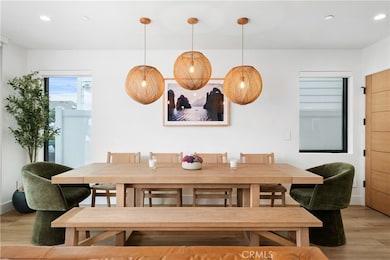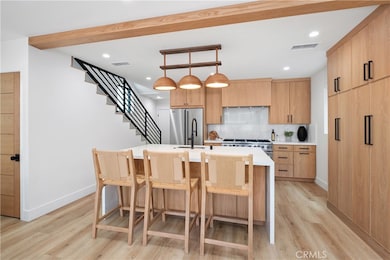128 39th St Newport Beach, CA 92663
West Newport Beach NeighborhoodEstimated payment $40,948/month
Highlights
- Ocean View
- Roof Top Spa
- Fishing
- Newport Elementary School Rated A
- New Construction
- 2-minute walk to 38th Street Park
About This Home
New construction and just steps to the sand, this Newport Beach duplex is not only a testament to modern construction but also a goldmine for those seeking a lucrative investment. Boasting not just one, but two active short-term rental permits, this property offers an unparalleled opportunity to maximize your income potential. The front unit, with its 3 bedrooms and 4 bathrooms, features a gorgeous pivot-entry door, a spacious open-concept living area, a waterfall kitchen island with bar seating, Viking appliances, custom cabinetry, quartz countertops, custom electric shades, a large pantry, and plenty of storage. Enjoy ocean views from the front rooftop deck with a luxurious Jacuzzi, fire pit, and beverage bar. The rear unit, with its private entrance, consists of 2 bedrooms and 2 bathrooms, an open concept kitchen and dining area with custom cabinetry, custom electric shades, quartz countertops, and Viking appliances. The expansive rooftop deck is remarkable, complete with a covered dining area, an outdoor kitchen, a fire pit, and its own indulgent Jacuzzi. With this remarkable duplex, you can enjoy the best of both worlds: a stunning Newport Beach retreat and a steady stream of rental revenue. This property offers several options, including converting the two units into condominiums, which allows them to be sold individually. Newport Beach is truly the best location for a real estate investment, with its endless beaches, famous surf spots, fantastic restaurants, world-class shopping, and easy airport access.
Listing Agent
Coldwell Banker Realty Brokerage Phone: 949-228-7263 License #01969994 Listed on: 11/15/2025

Property Details
Home Type
- Multi-Family
Est. Annual Taxes
- $35,422
Year Built
- Built in 2025 | New Construction
Lot Details
- 2,370 Sq Ft Lot
- 1 Common Wall
- Vinyl Fence
- Fence is in excellent condition
- Level Lot
- Density is 2-5 Units/Acre
Parking
- 2 Car Direct Access Garage
- 2 Attached Carport Spaces
- Parking Available
- Rear-Facing Garage
- Two Garage Doors
- Garage Door Opener
Property Views
- Ocean
- Coastline
- City Lights
Home Design
- Duplex
- Contemporary Architecture
- Entry on the 1st floor
- Turnkey
- Slab Foundation
- Fire Rated Drywall
- Metal Roof
- Cedar
Interior Spaces
- 2,580 Sq Ft Home
- 3-Story Property
- Open Floorplan
- Wet Bar
- Furnished
- Dual Staircase
- Wired For Data
- Built-In Features
- Bar
- Ceiling Fan
- Recessed Lighting
- Electric Fireplace
- Gas Fireplace
- Custom Window Coverings
- Roller Shields
- Casement Windows
- Insulated Doors
- Family Room with Fireplace
- Great Room with Fireplace
- Family Room Off Kitchen
- Living Room with Attached Deck
Kitchen
- Open to Family Room
- Breakfast Bar
- Walk-In Pantry
- Double Convection Oven
- Gas Oven
- Six Burner Stove
- Range Hood
- Microwave
- Ice Maker
- Water Line To Refrigerator
- Dishwasher
- Kitchen Island
- Quartz Countertops
- Self-Closing Drawers and Cabinet Doors
Flooring
- Tile
- Vinyl
Bedrooms and Bathrooms
- 5 Bedrooms
- Fireplace in Primary Bedroom
- All Upper Level Bedrooms
- Primary Bedroom Suite
- Double Master Bedroom
- Bathroom on Main Level
- 6 Full Bathrooms
- Quartz Bathroom Countertops
- Dual Vanity Sinks in Primary Bathroom
- Private Water Closet
- Soaking Tub
- Multiple Shower Heads
- Separate Shower
- Linen Closet In Bathroom
Laundry
- Laundry Room
- Dryer
- Washer
- 220 Volts In Laundry
Home Security
- Alarm System
- Carbon Monoxide Detectors
- Fire and Smoke Detector
- Fire Sprinkler System
Pool
- Roof Top Spa
- Above Ground Spa
- Permits For Spa
Outdoor Features
- Balcony
- Rooftop Deck
- Covered Patio or Porch
- Fire Pit
- Exterior Lighting
- Outdoor Grill
- Rain Gutters
Schools
- Newport Elementary School
- Ensign Middle School
- Newport Harbor High School
Utilities
- Two cooling system units
- Central Heating and Cooling System
- Heating System Uses Natural Gas
- Vented Exhaust Fan
- Underground Utilities
- 220 Volts For Spa
- 220 Volts in Garage
- 220 Volts in Kitchen
- Natural Gas Connected
- Tankless Water Heater
- Gas Water Heater
- Cable TV Available
Listing and Financial Details
- Legal Lot and Block 15 / 38
- Tax Tract Number 670
- Assessor Parcel Number 42332202
- $542 per year additional tax assessments
Community Details
Overview
- No Home Owners Association
- 2 Units
- West Newport Beach Subdivision
Recreation
- Fishing
- Park
- Water Sports
- Bike Trail
Map
Home Values in the Area
Average Home Value in this Area
Tax History
| Year | Tax Paid | Tax Assessment Tax Assessment Total Assessment is a certain percentage of the fair market value that is determined by local assessors to be the total taxable value of land and additions on the property. | Land | Improvement |
|---|---|---|---|---|
| 2025 | $35,422 | $4,663,523 | $3,286,063 | $1,377,460 |
| 2024 | $35,422 | $3,315,000 | $3,221,631 | $93,369 |
| 2023 | $30,997 | $2,907,000 | $2,820,848 | $86,152 |
| 2022 | $24,548 | $2,285,719 | $2,210,340 | $75,379 |
| 2021 | $24,079 | $2,240,901 | $2,167,000 | $73,901 |
| 2020 | $23,847 | $2,217,924 | $2,144,780 | $73,144 |
| 2019 | $23,356 | $2,174,436 | $2,102,726 | $71,710 |
| 2018 | $22,892 | $2,131,800 | $2,061,496 | $70,304 |
| 2017 | $11,743 | $1,069,479 | $988,349 | $81,130 |
| 2016 | $11,483 | $1,048,509 | $968,969 | $79,540 |
| 2015 | $11,373 | $1,032,760 | $954,414 | $78,346 |
| 2014 | $11,106 | $1,012,530 | $935,718 | $76,812 |
Property History
| Date | Event | Price | List to Sale | Price per Sq Ft | Prior Sale |
|---|---|---|---|---|---|
| 11/15/2025 11/15/25 | For Sale | $7,195,000 | +121.4% | $2,789 / Sq Ft | |
| 02/21/2023 02/21/23 | Sold | $3,250,000 | 0.0% | $1,413 / Sq Ft | View Prior Sale |
| 02/21/2023 02/21/23 | Pending | -- | -- | -- | |
| 02/21/2023 02/21/23 | For Sale | $3,250,000 | +14.0% | $1,413 / Sq Ft | |
| 04/22/2022 04/22/22 | Sold | $2,850,000 | -3.4% | $893 / Sq Ft | View Prior Sale |
| 02/11/2022 02/11/22 | Pending | -- | -- | -- | |
| 11/19/2021 11/19/21 | For Sale | $2,950,000 | +41.1% | $924 / Sq Ft | |
| 01/04/2017 01/04/17 | Sold | $2,090,000 | -4.8% | $995 / Sq Ft | View Prior Sale |
| 10/14/2016 10/14/16 | For Sale | $2,195,000 | -- | $1,045 / Sq Ft |
Purchase History
| Date | Type | Sale Price | Title Company |
|---|---|---|---|
| Grant Deed | -- | -- | |
| Grant Deed | $3,250,000 | Chicago Title | |
| Interfamily Deed Transfer | -- | None Available | |
| Interfamily Deed Transfer | -- | None Available | |
| Grant Deed | $2,090,000 | Wfg Title Company Of Ca | |
| Interfamily Deed Transfer | -- | Lawyers Title | |
| Interfamily Deed Transfer | -- | Fidelity National Title Co | |
| Grant Deed | $873,000 | Southland Title Corporation | |
| Interfamily Deed Transfer | -- | Fidelity National Title | |
| Interfamily Deed Transfer | -- | -- | |
| Grant Deed | $575,000 | United Title Company | |
| Interfamily Deed Transfer | -- | Fidelity National Title Ins | |
| Grant Deed | $359,090 | Fidelity National Title Ins |
Mortgage History
| Date | Status | Loan Amount | Loan Type |
|---|---|---|---|
| Previous Owner | $2,437,500 | New Conventional | |
| Previous Owner | $350,000 | New Conventional | |
| Previous Owner | $466,000 | Credit Line Revolving | |
| Previous Owner | $698,400 | Negative Amortization | |
| Previous Owner | $371,000 | Purchase Money Mortgage | |
| Previous Owner | $275,000 | Balloon | |
| Previous Owner | $288,000 | Purchase Money Mortgage | |
| Closed | $36,000 | No Value Available |
Source: California Regional Multiple Listing Service (CRMLS)
MLS Number: NP25260923
APN: 423-322-02
- 3709 W Balboa Blvd
- 207 40th St Unit 2
- 213 41st St
- 4103 Seashore Dr
- 4106 River Ave Unit Share 2
- 4106 River Ave
- 4208 River Ave
- 3810 Channel Place
- 20 Balboa Coves
- 304 33rd St
- 215 32nd St
- 219 32nd St
- 410 Clubhouse Ave
- 506 Clubhouse Ave
- 613 36th St
- 126 47th St Unit 1
- 4704 Seashore Dr
- 200 Paris Ln Unit 111
- 220 Nice Ln Unit 215
- 411 30th St
- 123 36th St
- 4017 Channel Place Unit A
- 4017 Channel Place Unit B
- 312 36th St
- 213 34th St
- 3810 Channel Place
- 504 36th St Unit 1/2
- 3717 Channel Place
- 4455 W Coast Hwy Unit 23
- 3306 Marcus Ave
- 506 Clubhouse Ave Unit B
- 613 36th St
- 119 46th St Unit B
- 119 46th St
- 52 Balboa Coves
- 4709 River Ave Unit B
- 3012 W Oceanfront
- 210 Lille Ln
- 208 30th St Unit 208.5 208 and one half
- 4823 River Ave
