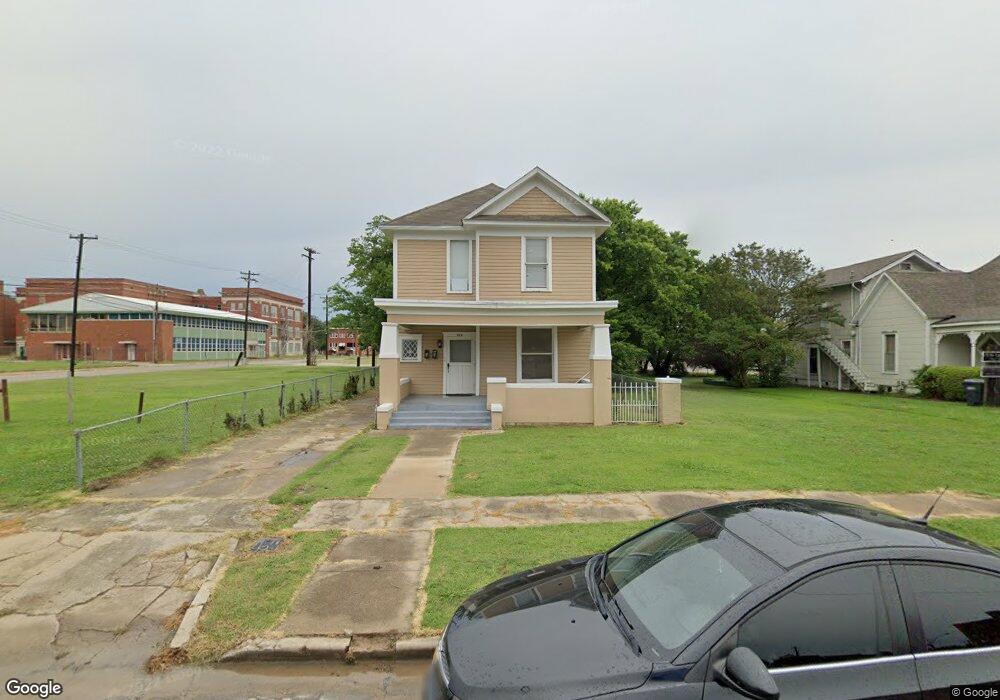128 A St NW Ardmore, OK 73401
Estimated Value: $230,000 - $253,000
3
Beds
3
Baths
1,917
Sq Ft
$126/Sq Ft
Est. Value
About This Home
This home is located at 128 A St NW, Ardmore, OK 73401 and is currently estimated at $242,333, approximately $126 per square foot. 128 A St NW is a home located in Carter County with nearby schools including Lincoln Elementary School, Ardmore Middle School, and Ardmore High School.
Ownership History
Date
Name
Owned For
Owner Type
Purchase Details
Closed on
Aug 15, 2022
Sold by
Pneuma Ent Llc
Bought by
Amplify Ardmore Llc
Current Estimated Value
Home Financials for this Owner
Home Financials are based on the most recent Mortgage that was taken out on this home.
Original Mortgage
$278,674
Outstanding Balance
$236,116
Interest Rate
4.67%
Mortgage Type
New Conventional
Estimated Equity
$6,217
Purchase Details
Closed on
Dec 12, 2003
Sold by
Bancfirst Ardmore
Bought by
Fisher David S and Fisher Rosema
Purchase Details
Closed on
Aug 25, 1994
Sold by
Trantham Tommy G
Bought by
Surrell Clifton Sparks
Purchase Details
Closed on
Aug 24, 1994
Sold by
Trantham Tommy G
Bought by
Trantham Tommy G
Create a Home Valuation Report for This Property
The Home Valuation Report is an in-depth analysis detailing your home's value as well as a comparison with similar homes in the area
Home Values in the Area
Average Home Value in this Area
Purchase History
| Date | Buyer | Sale Price | Title Company |
|---|---|---|---|
| Amplify Ardmore Llc | -- | Stewart Title | |
| Fisher David S | $20,000 | -- | |
| Surrell Clifton Sparks | $35,000 | -- | |
| Trantham Tommy G | -- | -- |
Source: Public Records
Mortgage History
| Date | Status | Borrower | Loan Amount |
|---|---|---|---|
| Open | Amplify Ardmore Llc | $278,674 |
Source: Public Records
Tax History Compared to Growth
Tax History
| Year | Tax Paid | Tax Assessment Tax Assessment Total Assessment is a certain percentage of the fair market value that is determined by local assessors to be the total taxable value of land and additions on the property. | Land | Improvement |
|---|---|---|---|---|
| 2024 | $1,440 | $14,575 | $732 | $13,843 |
| 2023 | $1,371 | $13,881 | $732 | $13,149 |
| 2022 | $526 | $5,500 | $556 | $4,944 |
| 2021 | $528 | $5,238 | $548 | $4,690 |
| 2020 | $496 | $4,989 | $540 | $4,449 |
| 2019 | $461 | $4,751 | $514 | $4,237 |
| 2018 | $447 | $4,525 | $490 | $4,035 |
| 2017 | $394 | $4,310 | $447 | $3,863 |
| 2016 | $383 | $4,105 | $482 | $3,623 |
| 2015 | $300 | $3,909 | $432 | $3,477 |
| 2014 | $286 | $3,723 | $385 | $3,338 |
Source: Public Records
Map
Nearby Homes
- 120 A St NW
- 129 A St NW
- 27 W Broadway St
- 130 B St NW
- 115 W Broadway St
- 215 N Washington St
- 223 N Washington St
- 119 N Washington St
- 127 N Washington St
- 213 A St NW
- 214 A St NW
- 221 N Washington St Unit 2
- 129 B St NW
- 204 3rd Ave SW
- 120 N Washington St
- 203 B St NW
- 0 3rd Ave NE
- 12 2nd NE
- 111 3rd Ave NW
- 12 2nd Ave NE
