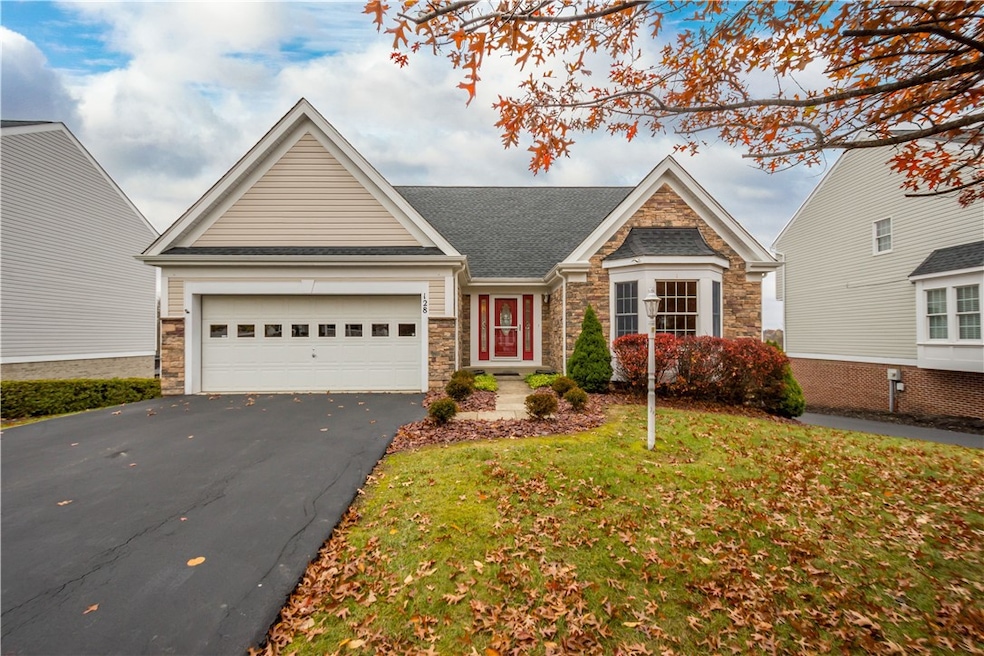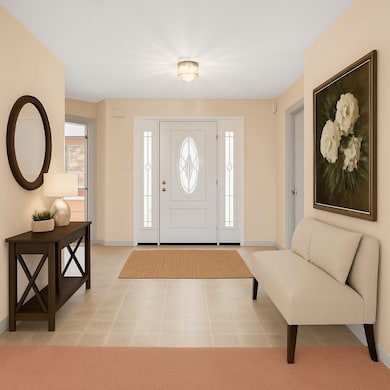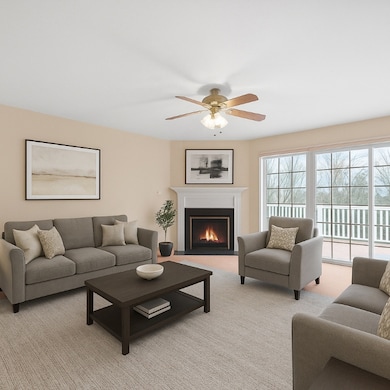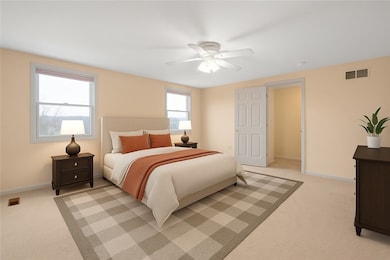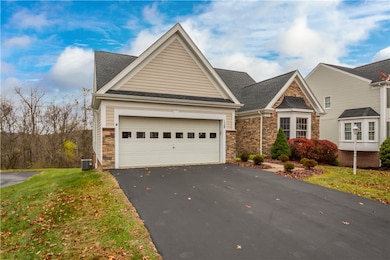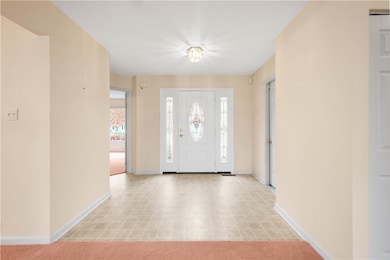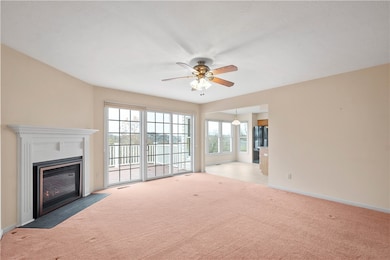128 Amberwoods Dr Canonsburg, PA 15317
Estimated payment $2,558/month
Highlights
- Very Popular Property
- Hydromassage or Jetted Bathtub
- Kitchen Island
- Colonial Architecture
- 2 Car Attached Garage
- Forced Air Heating and Cooling System
About This Home
One level living with Primary Bedroom and ensuite on the Main Floor! 1.5 story home with level entry and driveway plus a 2-car attached garage. Situated on a peaceful cul-de-sac. Great curb appeal with stone veneers added to the front of the home along with a new front door. Updated Eat-In Kitchen with newer cabinets and abundance of windows flooding the space with light. Cozy Living Room with Gas Fireplace provides access to the large deck with picturesque views of the private backyard. A Sunesta retractable awning provides shade. (Washer 2024) and Dryer located on the Main Level. A second Bedroom and full bath are on the main level providing flexibility for guests, home office, or a hobby space. A 3rd Bedroom and full Bathroom are located on the upper level. Unfinished Huge Lower Level with endless possibilities. Worry free newer roof 2022, AC 2025. The home offers the perfect balance of comfort and efficiency. Close to I-79 and RT-19 restaurants, shopping and Canon McMillan schools.
Listing Agent
HOWARD HANNA REAL ESTATE SERVICES License #RS335716 Listed on: 11/12/2025

Home Details
Home Type
- Single Family
Est. Annual Taxes
- $4,657
Year Built
- Built in 2002
Lot Details
- 0.28 Acre Lot
HOA Fees
- $15 Monthly HOA Fees
Home Design
- Colonial Architecture
- Asphalt Roof
- Vinyl Siding
- Stone
Interior Spaces
- 2,323 Sq Ft Home
- 1.5-Story Property
- Gas Fireplace
- Window Treatments
- Window Screens
- Great Room with Fireplace
Kitchen
- Stove
- Microwave
- Dishwasher
- Kitchen Island
- Disposal
Flooring
- Carpet
- Vinyl
Bedrooms and Bathrooms
- 3 Bedrooms
- 3 Full Bathrooms
- Hydromassage or Jetted Bathtub
Laundry
- Dryer
- Washer
Basement
- Walk-Out Basement
- Basement Fills Entire Space Under The House
Parking
- 2 Car Attached Garage
- Garage Door Opener
Utilities
- Forced Air Heating and Cooling System
- Heating System Uses Gas
Community Details
- Woodridge Meadows Subdivision
Map
Home Values in the Area
Average Home Value in this Area
Tax History
| Year | Tax Paid | Tax Assessment Tax Assessment Total Assessment is a certain percentage of the fair market value that is determined by local assessors to be the total taxable value of land and additions on the property. | Land | Improvement |
|---|---|---|---|---|
| 2025 | $4,657 | $272,400 | $70,000 | $202,400 |
| 2024 | $4,348 | $272,400 | $70,000 | $202,400 |
| 2023 | $4,348 | $272,400 | $70,000 | $202,400 |
| 2022 | $4,335 | $272,400 | $70,000 | $202,400 |
| 2021 | $4,335 | $272,400 | $70,000 | $202,400 |
| 2020 | $4,116 | $272,400 | $70,000 | $202,400 |
| 2019 | $4,048 | $272,400 | $70,000 | $202,400 |
| 2018 | $3,963 | $272,400 | $70,000 | $202,400 |
| 2017 | $1,188 | $272,400 | $70,000 | $202,400 |
| 2016 | $1,188 | $34,059 | $6,312 | $27,747 |
| 2015 | $3,920 | $34,059 | $6,312 | $27,747 |
| 2014 | $1,239 | $34,059 | $6,312 | $27,747 |
| 2013 | $1,239 | $34,059 | $6,312 | $27,747 |
Property History
| Date | Event | Price | List to Sale | Price per Sq Ft |
|---|---|---|---|---|
| 11/15/2025 11/15/25 | Pending | -- | -- | -- |
| 11/12/2025 11/12/25 | For Sale | $409,000 | -- | $176 / Sq Ft |
Purchase History
| Date | Type | Sale Price | Title Company |
|---|---|---|---|
| Warranty Deed | $239,000 | -- | |
| Deed | $222,575 | -- |
Mortgage History
| Date | Status | Loan Amount | Loan Type |
|---|---|---|---|
| Open | $191,200 | New Conventional | |
| Previous Owner | $176,050 | New Conventional |
Source: West Penn Multi-List
MLS Number: 1730281
APN: 5200012000000800
- 1023 Woodridge Dr
- 1029 Woodlawn Dr
- 0 Mcdowell Ln
- 1009 Waterford Ct W
- The Grant Plan at Southpointe
- The Betsy Ross Plan at Southpointe
- The Hancock Plan at Southpointe
- The Washington Plan at Southpointe
- The Franklin Plan at Southpointe
- 612 Hunting Creek Rd
- 1047 Waterford Ct E
- 139 Heather Dr
- 151 Liberty Blvd
- 606 Spruce Ln
- 602 Spruce Ln
- 409 Spruce Ln
- 205 Spruce Ln
- 300 Lakeside Dr N
- 103 Spruce Ln
