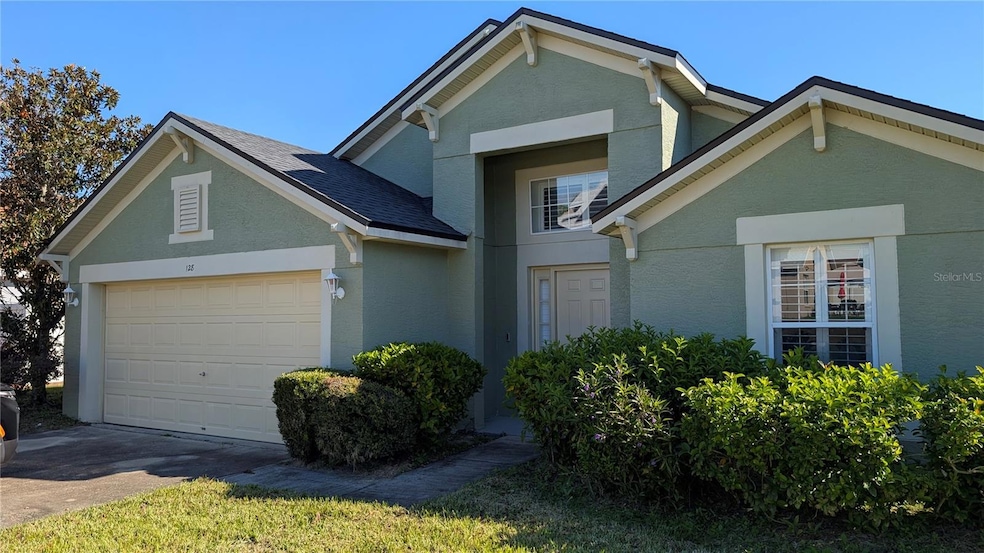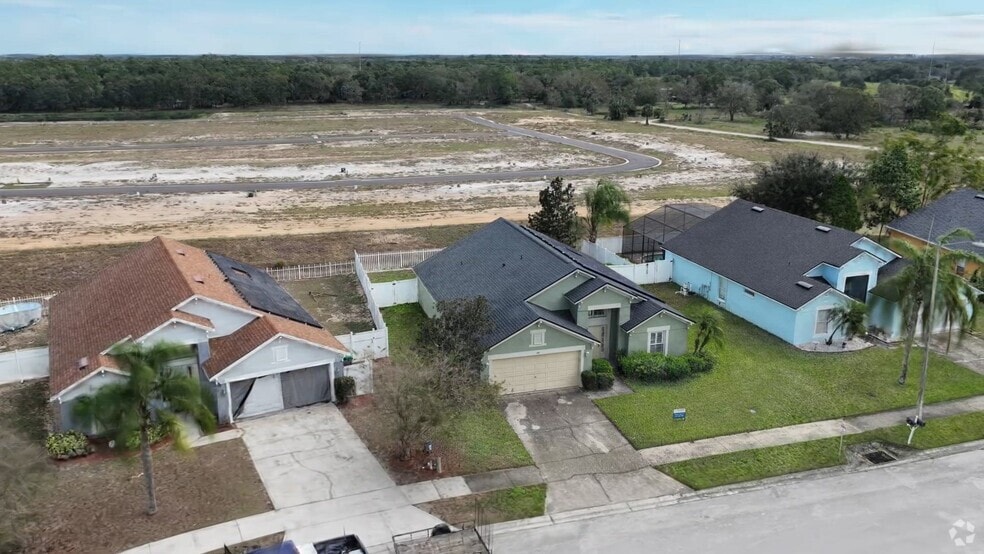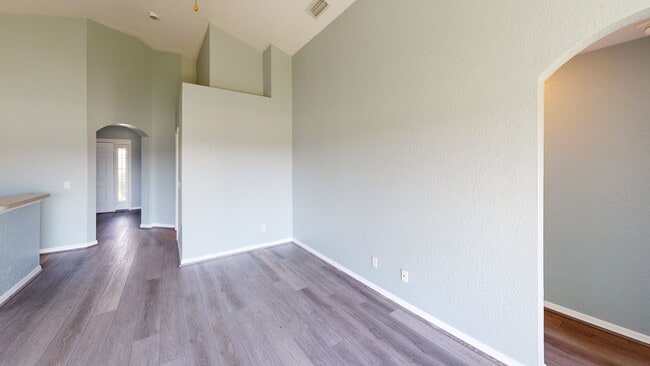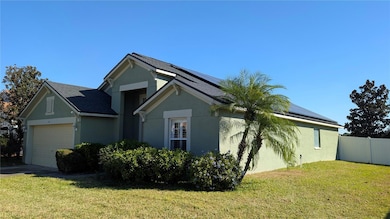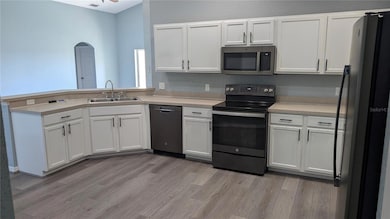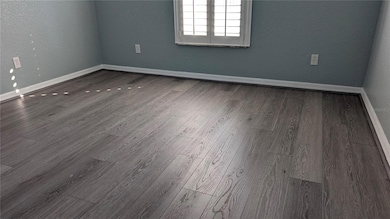
128 Argyle Gate Loop Rd Dundee, FL 33838
Estimated payment $1,515/month
Highlights
- Florida Architecture
- High Ceiling
- 2 Car Attached Garage
- Engineered Wood Flooring
- Solid Surface Countertops
- Living Room
About This Home
Split floor plan with neutral decor. Large kitchen with an abundance of cabinets and counter space, still leaving room for a kitchen island or eat-in space if desired. The formal dining room offers the option of use for an office, library, formal living room or whatever would best suit your family's needs. The back yard has vinyl fencing, a covered lanai as well as open and unobstructed views. ***The home has LEASED solar panels installed. The monthly lease is $210.24 plus Duke Energy of $35.74 for a today energy bill of $246.02.*** Your buyer(s) must assume the lease.
Listing Agent
FREEDOM PROPERTY AGENT LLC Brokerage Phone: 407-530-4600 License #567411 Listed on: 11/16/2025
Home Details
Home Type
- Single Family
Est. Annual Taxes
- $2,584
Year Built
- Built in 2005
Lot Details
- 7,383 Sq Ft Lot
- Northwest Facing Home
- Vinyl Fence
HOA Fees
- $28 Monthly HOA Fees
Parking
- 2 Car Attached Garage
Home Design
- Florida Architecture
- Slab Foundation
- Shingle Roof
- Stucco
Interior Spaces
- 1,604 Sq Ft Home
- 1-Story Property
- High Ceiling
- Insulated Windows
- Family Room
- Living Room
- Laundry in unit
Kitchen
- Range
- Dishwasher
- Solid Surface Countertops
- Disposal
Flooring
- Engineered Wood
- Carpet
- Linoleum
Bedrooms and Bathrooms
- 3 Bedrooms
- Split Bedroom Floorplan
- 2 Full Bathrooms
Eco-Friendly Details
- Energy-Efficient Windows with Low Emissivity
Schools
- Sandhill Elementary School
- Lake Marion Creek Middle School
- Haines City Senior High School
Utilities
- Central Heating and Cooling System
- Cable TV Available
Community Details
- Jennifer Garcia Association
- Walden Vista Subdivision
Listing and Financial Details
- Visit Down Payment Resource Website
- Tax Lot 22
- Assessor Parcel Number 27-28-26-835301-000220
3D Interior and Exterior Tours
Floorplan
Map
Home Values in the Area
Average Home Value in this Area
Tax History
| Year | Tax Paid | Tax Assessment Tax Assessment Total Assessment is a certain percentage of the fair market value that is determined by local assessors to be the total taxable value of land and additions on the property. | Land | Improvement |
|---|---|---|---|---|
| 2025 | $2,584 | $170,530 | -- | -- |
| 2024 | $2,510 | $165,724 | -- | -- |
| 2023 | $2,510 | $160,897 | $0 | $0 |
| 2022 | $2,432 | $156,211 | $0 | $0 |
| 2021 | $2,303 | $151,661 | $25,000 | $126,661 |
| 2020 | $2,704 | $141,071 | $24,000 | $117,071 |
| 2018 | $2,323 | $122,452 | $23,000 | $99,452 |
| 2017 | $2,133 | $91,367 | $0 | $0 |
| 2016 | $2,016 | $83,061 | $0 | $0 |
| 2015 | $1,822 | $75,510 | $0 | $0 |
| 2014 | $1,489 | $68,645 | $0 | $0 |
Property History
| Date | Event | Price | List to Sale | Price per Sq Ft | Prior Sale |
|---|---|---|---|---|---|
| 01/13/2026 01/13/26 | Pending | -- | -- | -- | |
| 01/08/2026 01/08/26 | Price Changed | $245,000 | -2.0% | $153 / Sq Ft | |
| 12/02/2025 12/02/25 | Price Changed | $249,900 | -1.8% | $156 / Sq Ft | |
| 11/16/2025 11/16/25 | For Sale | $254,500 | +39.1% | $159 / Sq Ft | |
| 04/24/2020 04/24/20 | Sold | $183,000 | +1.7% | $114 / Sq Ft | View Prior Sale |
| 03/09/2020 03/09/20 | Pending | -- | -- | -- | |
| 03/05/2020 03/05/20 | For Sale | $179,900 | -- | $112 / Sq Ft |
Purchase History
| Date | Type | Sale Price | Title Company |
|---|---|---|---|
| Warranty Deed | $183,000 | Mti Ttl Ins Urance Agcy Inc | |
| Warranty Deed | $82,000 | North American Title Company | |
| Warranty Deed | $179,900 | Vision Title Of Winter Haven | |
| Warranty Deed | $161,100 | Town Square Title Company |
Mortgage History
| Date | Status | Loan Amount | Loan Type |
|---|---|---|---|
| Open | $179,685 | FHA | |
| Previous Owner | $61,500 | New Conventional | |
| Previous Owner | $170,905 | Purchase Money Mortgage | |
| Previous Owner | $144,978 | Fannie Mae Freddie Mac |
About the Listing Agent

Franc Marrero ranks in the Top 5% of Florida real estate agents and is certified Military Relocation Professional (MRP), specializing in helping VA families navigate the complexities of buying and selling homes. With a real estate career spanning since the early 1990s, Franc continues to thrive in Florida's dynamic market. "I'm blessed to call my clients my friends," he shares. "Their trust and referrals mean everything to me, and I'm committed to giving mu all-bringing them the
Franc's Other Listings
Source: Stellar MLS
MLS Number: R4910245
APN: 27-28-26-835301-000220
- 168 Argyle Gate Loop Rd
- King Plan at Woodland Ranch Estates - Value
- Queen Plan at Woodland Ranch Estates - Value
- Palmetto Plan at Woodland Ranch Estates - Value
- Fishtail Plan at Woodland Ranch Estates - Value
- Pindo Plan at Woodland Ranch Estates - Value
- 7965 Lake Mabel Loop Rd
- 3284 Lynrock Ave
- Plan 2566 Modeled at Landings at Lake Mabel Loop
- Plan 1989 Modeled at Landings at Lake Mabel Loop
- Plan 2716 at Landings at Lake Mabel Loop
- Plan 1541 Modeled at Landings at Lake Mabel Loop
- Plan 1707 at Landings at Lake Mabel Loop
- Plan 3016 at Landings at Lake Mabel Loop
- Plan 2168 at Landings at Lake Mabel Loop
- 3509 Spring Creek Rd
- 560 Mahogany Way
- 617 Royal Palm Dr
- 568 Mahogany Way
- 2015 Barstow Ln
