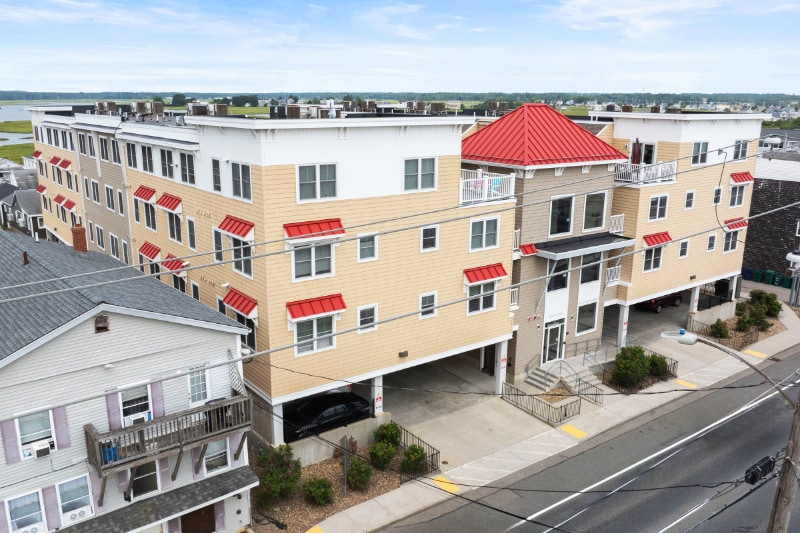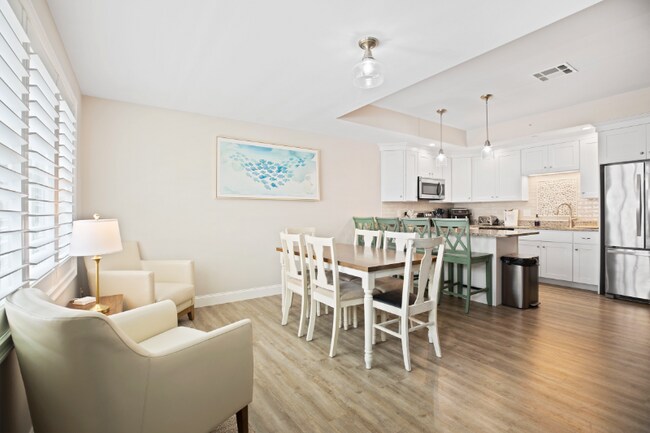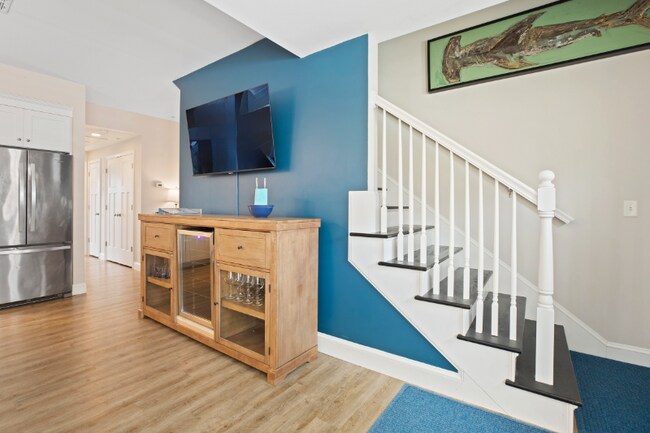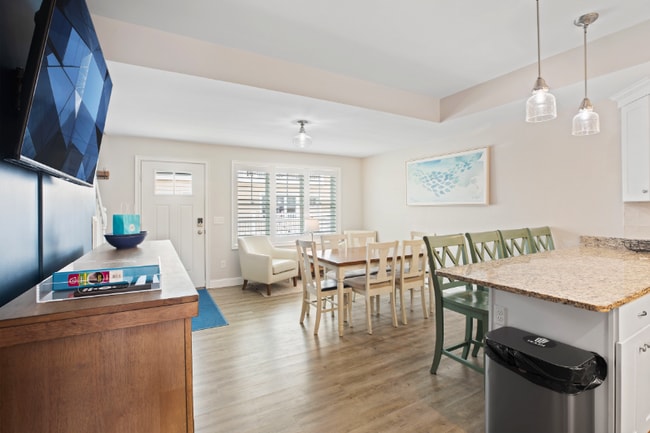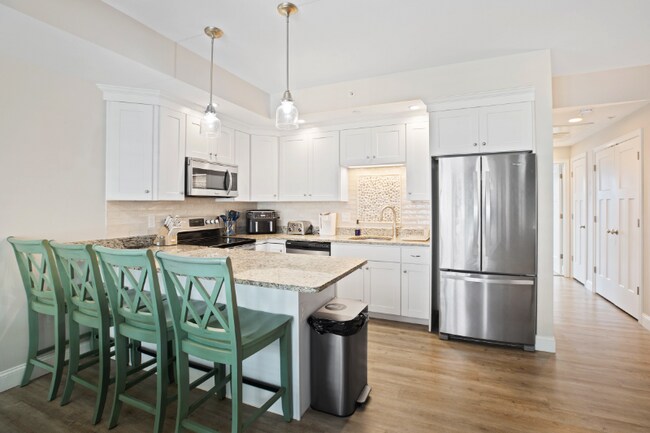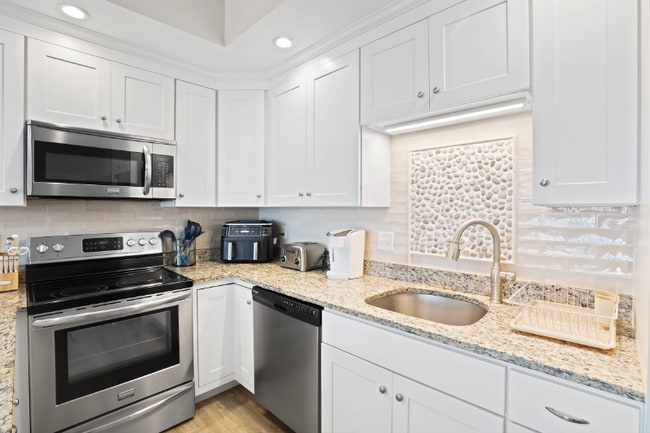128 Ashworth Ave Unit 313 Hampton, NH 03842
3
Beds
2.5
Baths
--
Sq Ft
2016
Built
About This Home
Property Id: 2074574
This is a furnished WINTER rental running from December 7th, 2025 to May 1st, 2026. Timeframe may be negotiable. This immaculate condo unit offers 3 bedrooms and 2.5 baths centrally located on Hampton Beach. First level of the condo offers open-concept kitchen/dining, primary bedroom with ensuite and half bath. The second level offers a private balcony, 2 additional bedrooms and another full bath. 2 car parking. All utilities included. Application with credit & background check, references and income verification required. Sorry - no pets per condo policy.
Listing Provided By


Map
Property History
| Date | Event | Price | List to Sale | Price per Sq Ft | Prior Sale |
|---|---|---|---|---|---|
| 12/15/2025 12/15/25 | For Rent | $2,950 | 0.0% | -- | |
| 12/12/2025 12/12/25 | Off Market | $2,950 | -- | -- | |
| 10/09/2025 10/09/25 | Price Changed | $2,950 | -26.3% | -- | |
| 08/10/2025 08/10/25 | For Rent | $4,000 | 0.0% | -- | |
| 05/28/2025 05/28/25 | Sold | $679,900 | 0.0% | $481 / Sq Ft | View Prior Sale |
| 04/24/2025 04/24/25 | Pending | -- | -- | -- | |
| 04/22/2025 04/22/25 | For Sale | $679,900 | +88.9% | $481 / Sq Ft | |
| 07/27/2017 07/27/17 | Sold | $359,900 | 0.0% | $246 / Sq Ft | View Prior Sale |
| 06/16/2017 06/16/17 | Pending | -- | -- | -- | |
| 06/14/2017 06/14/17 | For Sale | $359,900 | -- | $246 / Sq Ft |
Nearby Homes
- 128 Ashworth Ave Unit 303
- 3 Perkins Ave Unit 1
- 22 Perkins Ave
- 22 1/2 I St Unit 2
- 19 Riverview Terrace
- 27 Hobson Ave
- 169 Ashworth Ave
- 19 F St
- 10 Haverhill Ave Unit 1
- 10 Haverhill Ave Unit 2
- 180 Ashworth Ave Unit 105
- 3 Harris Ave
- 42 Brown Ave
- 10 Kentville Terrace
- 12 Kentville Terrace
- 27 Kentville Terrace
- 190 Island Path
- 73 Church St
- 16 Bruce St
- 20 Campton St
- 128 Ashworth Ave Unit 315
- 140 Ashworth Ave
- 18 L St Unit B
- 5 Johnson Ave Unit A
- 12 G St Unit 45
- 15 K St
- 12 Johnson Ave Unit Rear Unit
- 147 Ashworth Ave
- 12 M St
- 14 M St Unit 2
- 16 M St Unit A
- 19 M St Unit 3
- 49 Ocean Blvd
- 89 Ashworth Ave Unit 8
- 12 G St Unit 44
- 7 F St Unit 4
- 190 Ashworth Ave Unit 1C
- 190 Ashworth Ave Unit 2A
- 201 Ashworth Ave
- 85 Brown Ave Unit 11
