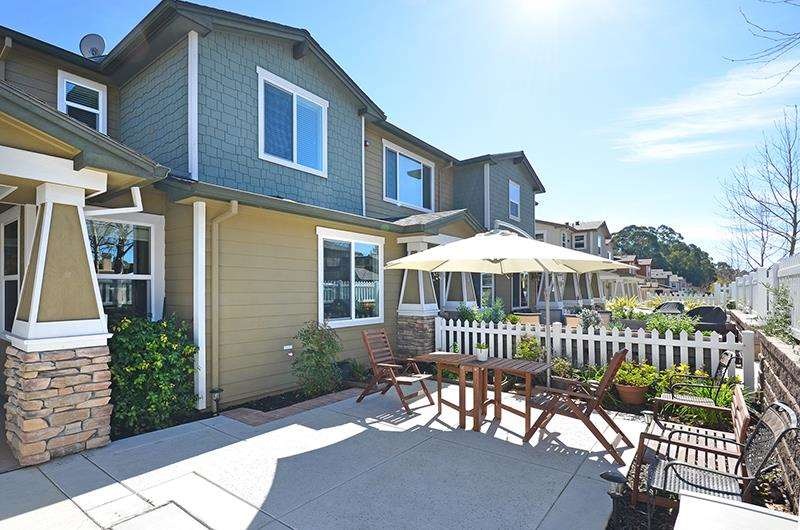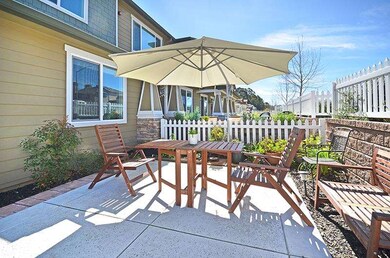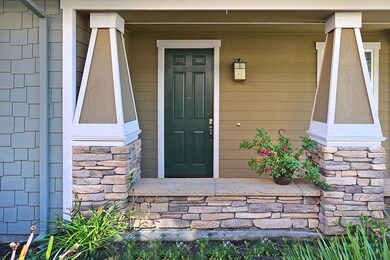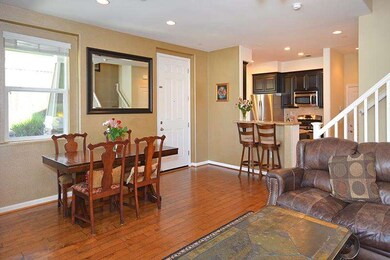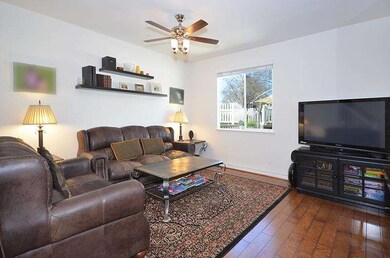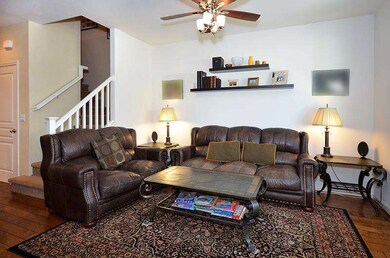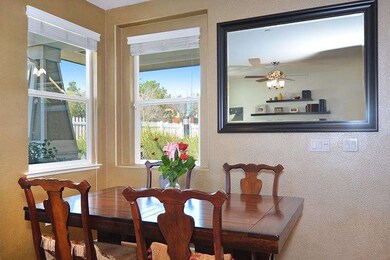
128 Atherton Loop Aptos, CA 95003
Soquel NeighborhoodHighlights
- Craftsman Architecture
- Wood Flooring
- Granite Countertops
- Main Street Elementary School Rated A-
- High Ceiling
- 4-minute walk to Willowbrook Park
About This Home
As of June 2024Welcome home to this gorgeous, warm and inviting three-year new townhome. This home features 3 bedrooms, 2.5 baths, a great outdoor living front patio, and an attached two-car garage. The open floor plan is complete with a living room, dining area and galley style kitchen. The many features include hardwood floors, high ceilings, granite countertops, stainless appliances, downstairs laundry area and plenty of natural light. Enjoy lounging in the sun on the front patio while you barbeque. The master bedroom features high ceilings, a master bath with a large walk-in shower, dual sinks and a walk-in closet. Take advantage of the oversized two-car garage with tons of storage, a long driveway for extra parking and room to play. The location is within walking distance to the Aptos Farmers Market, Cabrillo College, The Farm Bakery and much, much more. You are five minutes from the Beach and in the center of it all. Come and See!
Last Agent to Sell the Property
Jillian Holmberg
Coldwell Banker Realty License #01928249 Listed on: 02/19/2016

Townhouse Details
Home Type
- Townhome
Est. Annual Taxes
- $10,034
Year Built
- Built in 2013
Lot Details
- 2,222 Sq Ft Lot
- Fenced Front Yard
- Drought Tolerant Landscaping
- Grass Covered Lot
Parking
- 2 Car Garage
- Garage Door Opener
- Guest Parking
- Off-Street Parking
Home Design
- Craftsman Architecture
- Composition Roof
- Concrete Perimeter Foundation
Interior Spaces
- 1,866 Sq Ft Home
- 2-Story Property
- High Ceiling
- Ceiling Fan
- Double Pane Windows
- Combination Dining and Living Room
- Washer and Dryer Hookup
Kitchen
- Breakfast Bar
- Gas Oven
- Range Hood
- Microwave
- Dishwasher
- Granite Countertops
- Disposal
Flooring
- Wood
- Carpet
- Tile
Bedrooms and Bathrooms
- 3 Bedrooms
- Walk-In Closet
- Remodeled Bathroom
- Stone Countertops In Bathroom
- Dual Sinks
- Low Flow Toliet
- Bathtub with Shower
- Walk-in Shower
Outdoor Features
- Balcony
- Enclosed patio or porch
- Barbecue Area
Utilities
- Forced Air Heating System
- Vented Exhaust Fan
- Thermostat
- 220 Volts
- Tankless Water Heater
Community Details
- Property has a Home Owners Association
- Association fees include common area electricity, common area gas, exterior painting, fencing, insurance - common area, insurance - structure, landscaping / gardening, maintenance - common area, reserves, roof
- 43 Units
- Cabrillo Commons Association
- Built by Cabrillo Commons
Listing and Financial Details
- Assessor Parcel Number 037-621-40-000
Ownership History
Purchase Details
Home Financials for this Owner
Home Financials are based on the most recent Mortgage that was taken out on this home.Purchase Details
Home Financials for this Owner
Home Financials are based on the most recent Mortgage that was taken out on this home.Purchase Details
Home Financials for this Owner
Home Financials are based on the most recent Mortgage that was taken out on this home.Purchase Details
Home Financials for this Owner
Home Financials are based on the most recent Mortgage that was taken out on this home.Purchase Details
Purchase Details
Home Financials for this Owner
Home Financials are based on the most recent Mortgage that was taken out on this home.Purchase Details
Similar Homes in Aptos, CA
Home Values in the Area
Average Home Value in this Area
Purchase History
| Date | Type | Sale Price | Title Company |
|---|---|---|---|
| Grant Deed | $1,115,000 | Wfg National Title Insurance C | |
| Grant Deed | $695,000 | Stewart Title Guaranty Co | |
| Grant Deed | $474,000 | First American Title Company | |
| Grant Deed | $474,000 | First American Title Company | |
| Grant Deed | -- | None Available | |
| Grant Deed | -- | First American Title | |
| Trustee Deed | $4,516,449 | None Available |
Mortgage History
| Date | Status | Loan Amount | Loan Type |
|---|---|---|---|
| Open | $892,000 | New Conventional | |
| Previous Owner | $521,000 | New Conventional | |
| Previous Owner | $519,400 | New Conventional | |
| Previous Owner | $556,000 | New Conventional | |
| Previous Owner | $379,088 | New Conventional | |
| Previous Owner | $379,088 | New Conventional | |
| Previous Owner | $6,022,000 | Unknown | |
| Closed | $0 | Seller Take Back |
Property History
| Date | Event | Price | Change | Sq Ft Price |
|---|---|---|---|---|
| 06/18/2024 06/18/24 | Sold | $1,115,000 | +1.8% | $598 / Sq Ft |
| 05/27/2024 05/27/24 | Pending | -- | -- | -- |
| 05/23/2024 05/23/24 | For Sale | $1,095,000 | +57.6% | $587 / Sq Ft |
| 04/20/2016 04/20/16 | Sold | $695,000 | 0.0% | $372 / Sq Ft |
| 03/09/2016 03/09/16 | Pending | -- | -- | -- |
| 02/19/2016 02/19/16 | For Sale | $695,000 | +46.7% | $372 / Sq Ft |
| 02/07/2013 02/07/13 | Sold | $473,861 | -6.8% | $349 / Sq Ft |
| 10/06/2012 10/06/12 | Pending | -- | -- | -- |
| 09/26/2012 09/26/12 | Price Changed | $508,295 | +7.5% | $374 / Sq Ft |
| 09/14/2012 09/14/12 | For Sale | $472,805 | -- | $348 / Sq Ft |
Tax History Compared to Growth
Tax History
| Year | Tax Paid | Tax Assessment Tax Assessment Total Assessment is a certain percentage of the fair market value that is determined by local assessors to be the total taxable value of land and additions on the property. | Land | Improvement |
|---|---|---|---|---|
| 2025 | $10,034 | $1,137,300 | $739,245 | $398,055 |
| 2023 | $9,805 | $790,791 | $517,712 | $273,079 |
| 2022 | $9,678 | $775,286 | $507,561 | $267,725 |
| 2021 | $9,344 | $760,084 | $497,609 | $262,475 |
| 2020 | $9,244 | $752,291 | $492,507 | $259,784 |
| 2019 | $9,028 | $737,540 | $482,850 | $254,690 |
| 2018 | $8,881 | $723,078 | $473,382 | $249,696 |
| 2017 | $8,757 | $708,900 | $464,100 | $244,800 |
| 2016 | $6,178 | $492,926 | $235,989 | $256,937 |
| 2015 | $5,988 | $485,522 | $232,444 | $253,078 |
| 2014 | $5,874 | $476,012 | $227,891 | $248,121 |
Agents Affiliated with this Home
-
A
Seller's Agent in 2024
Albert Figone
Luxe Places International Real
(650) 483-3243
1 in this area
5 Total Sales
-

Buyer's Agent in 2024
Kori Williams
David Lyng Real Estate
(831) 239-3013
2 in this area
11 Total Sales
-

Buyer's Agent in 2024
Zach Hewett
David Lyng Real Estate
(831) 345-2177
2 in this area
8 Total Sales
-
J
Seller's Agent in 2016
Jillian Holmberg
Coldwell Banker Realty
-

Buyer's Agent in 2016
Marilyn Koron
Coldwell Banker Realty
(650) 302-8776
17 Total Sales
-
R
Seller's Agent in 2013
Robert Brennan
D. R. Horton
Map
Source: MLSListings
MLS Number: ML81561422
APN: 037-621-40-000
- 6247 Cabot Ct
- 120 Fife Ln
- 2781 Wimbledon Dr
- 6321 Imperial Ct
- 3460 Maplethorpe Ln
- 2603 Willowbrook Ln Unit 21
- 930 Pinetree Ln
- 3301 Ashwood Way
- 3030 Haas Dr
- 119 Darlington Ln
- 105 Darlington Ln
- 2611 Monterey Ave
- 1009 Sir Francis Ave
- 1132 Callas Ln Unit 1
- 1147 Callas Ln Unit 2
- 2603 Monterey Ave
- 11 Del Rio Cir Unit 11
- 106 Madeline Dr
- 10 Potbelly Beach Rd
- 1133 Callas Ln Unit 2
