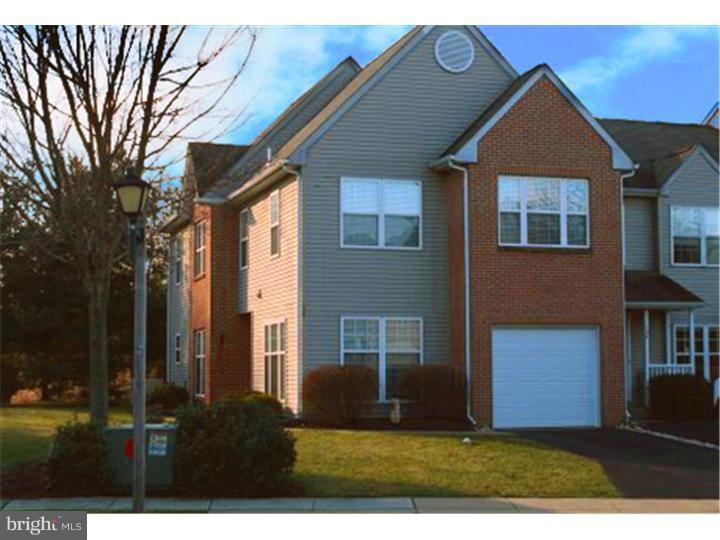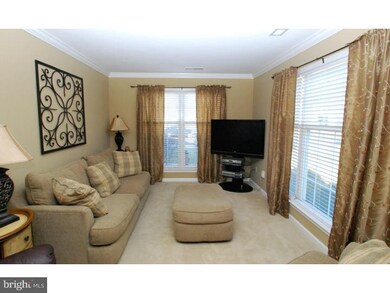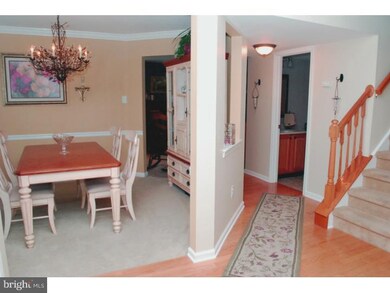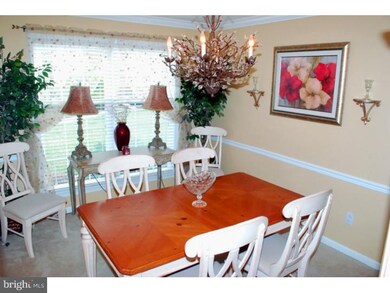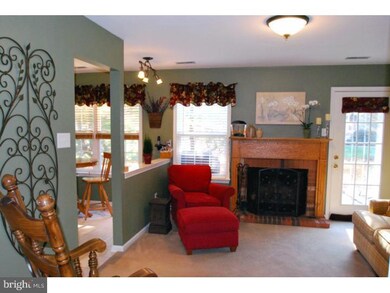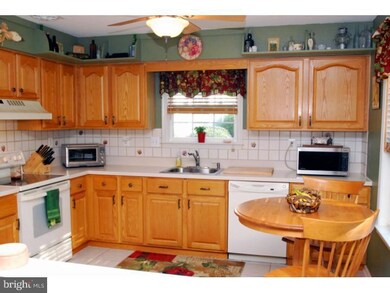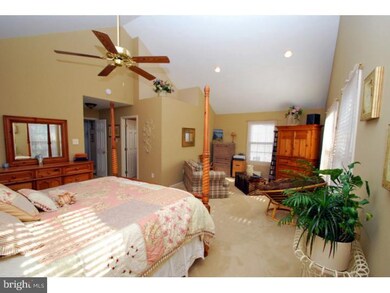
128 Blackfriars Cir Unit 95 Doylestown, PA 18901
Highlights
- Colonial Architecture
- Cathedral Ceiling
- Attic
- Tohickon Middle School Rated A-
- Wood Flooring
- 1 Car Direct Access Garage
About This Home
As of May 2016Simply stunning cul-de-sac END-UNIT townhome in desirable Charing Cross. This immaculate and tastefully decorated home shows like a model. Open floor plan features 3 BR, 2/12 baths, with hardwood floor in foyer. LR and DR offer plenty of room for entertaining or just relaxing. FR with brick FP and custom mantle. Ceramic 12" tile floor and custom tile backsplash in bright eat-in kitchen. Newer, neutral carpet and paint throughout. HUGE Master suite with vaulted ceiling, sitting area and gorgeous spa-like master bath complete with soaking tub and separate shower stall. Pull-down stair access to floored attic in MBR walk-in closet. Two additional roomy BR's have loads of storage with a walk-in closet in BR #3. Ceiling fans in all BR's. Convenient 2nd fl laundry with newer W/D. 1-car attached garage with workbench (included) and new garage door. FR leads to patio surrounded by trees for scenic retreat. Tennis courts and playgrounds in common areas. Lovingly maintained and truly move-in ready!
Last Agent to Sell the Property
REBECCA KELLY
EveryHome Realtors License #TREND:60042445 Listed on: 01/21/2012
Townhouse Details
Home Type
- Townhome
Est. Annual Taxes
- $4,602
Year Built
- Built in 1994
Lot Details
- 1,937 Sq Ft Lot
- Cul-De-Sac
- Property is in good condition
HOA Fees
- $170 Monthly HOA Fees
Parking
- 1 Car Direct Access Garage
- 2 Open Parking Spaces
- Garage Door Opener
- Driveway
- Parking Lot
Home Design
- Colonial Architecture
- Brick Exterior Construction
- Slab Foundation
- Pitched Roof
- Shingle Roof
- Vinyl Siding
Interior Spaces
- 1,940 Sq Ft Home
- Property has 2 Levels
- Cathedral Ceiling
- Ceiling Fan
- Brick Fireplace
- Family Room
- Living Room
- Dining Room
- Laundry on upper level
- Attic
Kitchen
- Eat-In Kitchen
- Self-Cleaning Oven
- Dishwasher
- Trash Compactor
- Disposal
Flooring
- Wood
- Wall to Wall Carpet
Bedrooms and Bathrooms
- 3 Bedrooms
- En-Suite Primary Bedroom
- En-Suite Bathroom
- Walk-in Shower
Outdoor Features
- Exterior Lighting
- Play Equipment
Utilities
- Central Air
- Back Up Electric Heat Pump System
- Underground Utilities
- Electric Water Heater
- Cable TV Available
Listing and Financial Details
- Tax Lot 004-095
- Assessor Parcel Number 09-060-004-095
Community Details
Overview
- Association fees include common area maintenance, exterior building maintenance, lawn maintenance, snow removal, trash
Recreation
- Tennis Courts
Ownership History
Purchase Details
Home Financials for this Owner
Home Financials are based on the most recent Mortgage that was taken out on this home.Purchase Details
Home Financials for this Owner
Home Financials are based on the most recent Mortgage that was taken out on this home.Purchase Details
Home Financials for this Owner
Home Financials are based on the most recent Mortgage that was taken out on this home.Purchase Details
Home Financials for this Owner
Home Financials are based on the most recent Mortgage that was taken out on this home.Purchase Details
Home Financials for this Owner
Home Financials are based on the most recent Mortgage that was taken out on this home.Purchase Details
Home Financials for this Owner
Home Financials are based on the most recent Mortgage that was taken out on this home.Similar Homes in Doylestown, PA
Home Values in the Area
Average Home Value in this Area
Purchase History
| Date | Type | Sale Price | Title Company |
|---|---|---|---|
| Deed | $230,000 | None Available | |
| Deed | $292,000 | First American Title Ins Co | |
| Deed | $263,000 | -- | |
| Deed | $204,900 | Security Search & Abstract C | |
| Deed | $171,000 | -- | |
| Trustee Deed | $158,763 | -- |
Mortgage History
| Date | Status | Loan Amount | Loan Type |
|---|---|---|---|
| Previous Owner | $298,278 | VA | |
| Previous Owner | $235,250 | New Conventional | |
| Previous Owner | $249,850 | Purchase Money Mortgage | |
| Previous Owner | $130,000 | FHA | |
| Previous Owner | $136,800 | No Value Available | |
| Previous Owner | $150,000 | No Value Available | |
| Closed | $25,650 | No Value Available |
Property History
| Date | Event | Price | Change | Sq Ft Price |
|---|---|---|---|---|
| 05/16/2016 05/16/16 | Sold | $230,000 | -16.1% | $119 / Sq Ft |
| 04/18/2016 04/18/16 | Pending | -- | -- | -- |
| 03/15/2016 03/15/16 | Price Changed | $274,000 | -2.1% | $141 / Sq Ft |
| 03/08/2016 03/08/16 | For Sale | $279,900 | 0.0% | $144 / Sq Ft |
| 07/31/2013 07/31/13 | Rented | $2,200 | 0.0% | -- |
| 07/06/2013 07/06/13 | Under Contract | -- | -- | -- |
| 06/24/2013 06/24/13 | For Rent | $2,200 | 0.0% | -- |
| 07/25/2012 07/25/12 | Sold | $292,000 | -0.8% | $151 / Sq Ft |
| 04/05/2012 04/05/12 | Pending | -- | -- | -- |
| 02/15/2012 02/15/12 | Price Changed | $294,500 | -1.8% | $152 / Sq Ft |
| 01/21/2012 01/21/12 | For Sale | $299,999 | -- | $155 / Sq Ft |
Tax History Compared to Growth
Tax History
| Year | Tax Paid | Tax Assessment Tax Assessment Total Assessment is a certain percentage of the fair market value that is determined by local assessors to be the total taxable value of land and additions on the property. | Land | Improvement |
|---|---|---|---|---|
| 2024 | $5,323 | $30,080 | $0 | $30,080 |
| 2023 | $5,076 | $30,080 | $0 | $30,080 |
| 2022 | $5,019 | $30,080 | $0 | $30,080 |
| 2021 | $4,916 | $30,080 | $0 | $30,080 |
| 2020 | $4,893 | $30,080 | $0 | $30,080 |
| 2019 | $4,841 | $30,080 | $0 | $30,080 |
| 2018 | $4,826 | $30,080 | $0 | $30,080 |
| 2017 | $4,788 | $30,080 | $0 | $30,080 |
| 2016 | $4,758 | $30,080 | $0 | $30,080 |
| 2015 | -- | $30,080 | $0 | $30,080 |
| 2014 | -- | $30,080 | $0 | $30,080 |
Agents Affiliated with this Home
-

Seller's Agent in 2016
Wesley Johnson
Evergreene Realty LLC
(215) 534-8281
3 in this area
19 Total Sales
-

Buyer's Agent in 2016
Rob Martin
Realty One Group Exclusive
(215) 350-8648
115 Total Sales
-
R
Seller's Agent in 2012
REBECCA KELLY
EveryHome Realtors
Map
Source: Bright MLS
MLS Number: 1003821340
APN: 09-060-004-095
- 21 Greenway Dr
- 448 Old Dublin Pike
- 2 Broadale Rd
- 5 Broadale Rd
- 5415 Rinker Cir Unit 256
- 5531 Rinker Cir Unit 358
- 925 E Sandy Ridge Rd
- 102 Windsong Dr
- 65 Meetinghouse Rd
- 3688 Christopher Day Rd
- 3611 Jacob Stout Rd Unit 2
- 202 Lantern Dr Unit 102
- 4893 W Swamp Rd Unit A
- 702 N Shady Retreat Rd
- 1140 Ferry Rd
- 300 Spruce St
- 226 N Main St
- 62 John Dyer Way
- 506 Portsmouth Ct Unit 17
- 1 Hidden Ln
