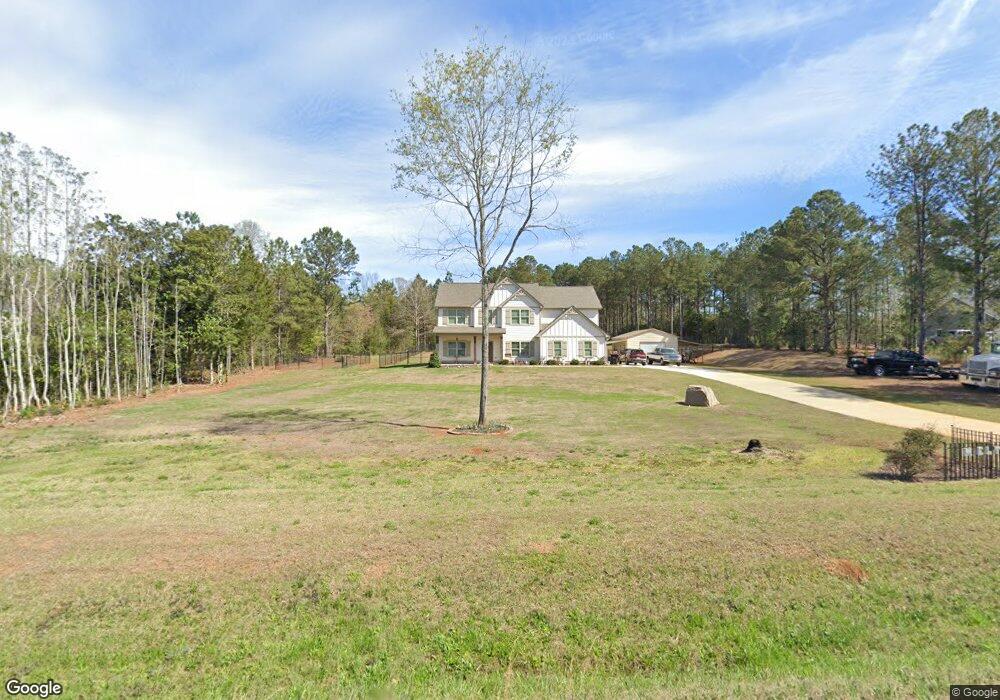128 Bottoms Rd Concord, GA 30206
Estimated Value: $504,000 - $534,000
4
Beds
3
Baths
3,000
Sq Ft
$173/Sq Ft
Est. Value
About This Home
This home is located at 128 Bottoms Rd, Concord, GA 30206 and is currently estimated at $519,341, approximately $173 per square foot. 128 Bottoms Rd is a home with nearby schools including Pike County Primary School, Pike County Elementary School, and Pike County Middle School.
Ownership History
Date
Name
Owned For
Owner Type
Purchase Details
Closed on
Nov 24, 2020
Sold by
Kelly James Philip
Bought by
Melton Ulice Gene
Current Estimated Value
Home Financials for this Owner
Home Financials are based on the most recent Mortgage that was taken out on this home.
Original Mortgage
$326,340
Outstanding Balance
$289,412
Interest Rate
2.8%
Mortgage Type
VA
Estimated Equity
$229,929
Create a Home Valuation Report for This Property
The Home Valuation Report is an in-depth analysis detailing your home's value as well as a comparison with similar homes in the area
Home Values in the Area
Average Home Value in this Area
Purchase History
| Date | Buyer | Sale Price | Title Company |
|---|---|---|---|
| Melton Ulice Gene | $315,000 | -- |
Source: Public Records
Mortgage History
| Date | Status | Borrower | Loan Amount |
|---|---|---|---|
| Open | Melton Ulice Gene | $326,340 |
Source: Public Records
Tax History Compared to Growth
Tax History
| Year | Tax Paid | Tax Assessment Tax Assessment Total Assessment is a certain percentage of the fair market value that is determined by local assessors to be the total taxable value of land and additions on the property. | Land | Improvement |
|---|---|---|---|---|
| 2024 | $4,465 | $182,072 | $13,200 | $168,872 |
| 2023 | $5,228 | $182,072 | $13,200 | $168,872 |
| 2022 | $3,753 | $131,232 | $13,200 | $118,032 |
| 2021 | $3,602 | $121,840 | $13,200 | $108,640 |
| 2020 | $3,702 | $121,840 | $13,200 | $108,640 |
| 2019 | $3,603 | $104,348 | $5,648 | $98,700 |
Source: Public Records
Map
Nearby Homes
- 0 West Rd Unit 10536330
- 0 West Rd Unit 10541322
- 1337 Green St
- 10000 Highway 18 W
- 2505 Plan at Ashley Glen
- 2604 Plan at Ashley Glen
- 2316 Plan at Ashley Glen
- 1902 Plan at Ashley Glen
- 2100 Plan at Ashley Glen
- 0 Green St Unit 20083878
- 2246 Concord Rd
- L-8 Strickland Rd
- LOT 11 Flint Farms Dr
- TRACT 5 Bates Rd (13 98acs)
- LOT 12 Flint Farms Dr
- 184 Flint Farms Dr
- 243 Flint Farms Dr
- 126 Flint Farms Dr
- 2310 Hollonville Rd
- 4091 Hollonville Rd
- 168 Bottoms Rd Unit 2
- 198 Bottoms Rd Unit 1
- 168 Bottoms Rd
- 149 Bottoms Rd
- 149 Bottoms Rd Unit Lot 1
- 128 Bottoms Rd Unit 3
- 128 Bottoms Rd
- 11333 Highway 18
- 66 Bottoms Rd Unit 7
- 60 Bottoms Rd Unit 8
- 11441 Highway 18
- 11219 Highway 18
- 56 Bottoms Rd Unit LOT 9
- 3 Bottoms Rd
- 69 Bottoms Rd Unit 8
- 183 Bottoms Rd
- 287 Bottoms Rd
- 11217 Highway 18
- TRACT 2 Ga Hwy 18
- 61 Williams Dr
