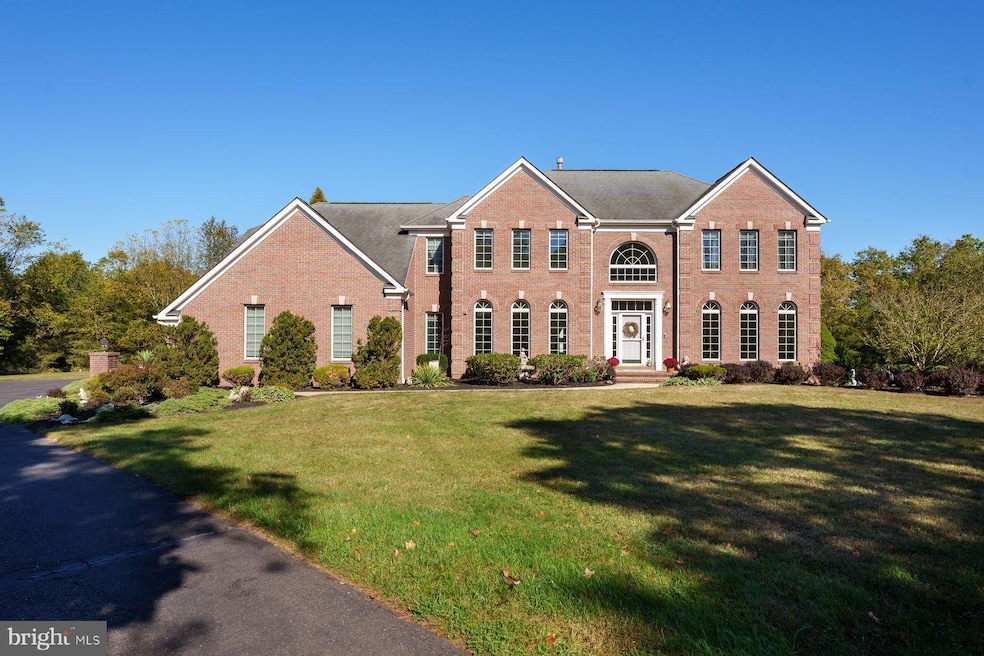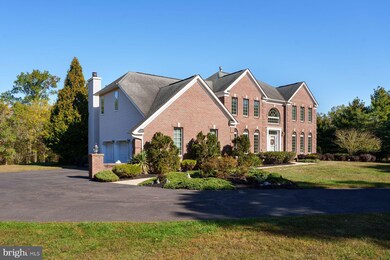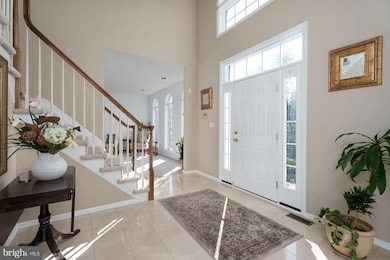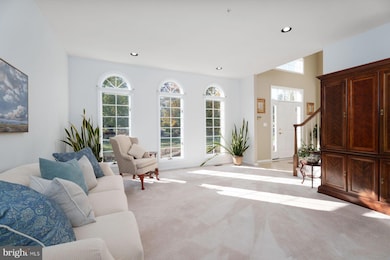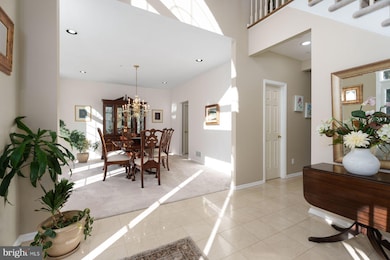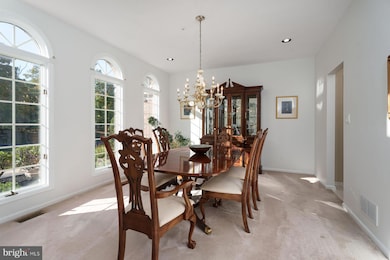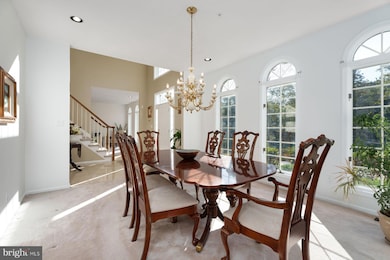128 Butler Rd Franklin Park, NJ 08823
Estimated payment $6,845/month
Highlights
- View of Trees or Woods
- Colonial Architecture
- Traditional Floor Plan
- 2 Acre Lot
- Deck
- Marble Flooring
About This Home
In a quiet, yet conveniently located corner of Somerset County, where the trails of the Butler Nature Preserve beckon just beyond the property’s edge, this custom-built home is being offered for the first time since its original owner built it in 1995. Arched transom windows and long casements decorate sun-drenched spaces, and skylights punctuate several of the ceilings, creating a rhythm of illumination that shifts with the day. The formal living and dining rooms flank the front foyer, while the back of the house features the family room with a fireplace and a breakfast room that feels like a solarium, opening onto the deck and patio in a yard that lives more like a park. The kitchen features a new oven and refrigerator, a 5-burner cooktop with downdraft venting, and a layout that is both functional and festive. Nearby, a first-floor office with an adjacent full bath doubles as a guest suite. Upstairs, a tray ceiling adds architectural interest to the primary suite, while its oversized walk-in closet and spa-style bath convey a sense of indulgence. The guest bedroom connects directly to the hall bath, and two additional bedrooms complete the second floor, each spacious and well-stocked with storage. Conveniently located for easy access to New York City, Philadelphia, and the Jersey Shore, this home is close to a selection of private, charter, and public schools, making it a top contender on the must-see list!
Listing Agent
brett@callawayhenderson.com Callaway Henderson Sotheby's Int'l-Princeton License #2299919 Listed on: 10/11/2025

Home Details
Home Type
- Single Family
Est. Annual Taxes
- $18,902
Year Built
- Built in 1995
Lot Details
- 2 Acre Lot
- Landscaped
- Extensive Hardscape
- Open Lot
- Backs to Trees or Woods
Parking
- 3 Car Direct Access Garage
- 7 Driveway Spaces
- Side Facing Garage
- Garage Door Opener
Home Design
- Colonial Architecture
- Frame Construction
- Asphalt Roof
- Concrete Perimeter Foundation
Interior Spaces
- Property has 2 Levels
- Traditional Floor Plan
- Central Vacuum
- Built-In Features
- Ceiling Fan
- Skylights
- Recessed Lighting
- 1 Fireplace
- Double Pane Windows
- Mud Room
- Entrance Foyer
- Family Room Off Kitchen
- Breakfast Room
- Formal Dining Room
- Home Office
- Views of Woods
- Unfinished Basement
- Basement Fills Entire Space Under The House
- Gas Dryer
Kitchen
- Built-In Oven
- Cooktop
- Microwave
- Dishwasher
- Stainless Steel Appliances
- Kitchen Island
Flooring
- Carpet
- Marble
- Ceramic Tile
Bedrooms and Bathrooms
- 4 Bedrooms
- Main Floor Bedroom
- Walk-In Closet
- Hydromassage or Jetted Bathtub
- Walk-in Shower
Eco-Friendly Details
- Energy-Efficient Appliances
Outdoor Features
- Deck
- Brick Porch or Patio
- Terrace
- Shed
Utilities
- 90% Forced Air Heating and Cooling System
- Vented Exhaust Fan
- Well
- Natural Gas Water Heater
- Municipal Trash
- Septic Tank
Community Details
- No Home Owners Association
- Property is near a preserve or public land
Listing and Financial Details
- Tax Lot 00098
- Assessor Parcel Number 08-00033 01-00098
Map
Home Values in the Area
Average Home Value in this Area
Tax History
| Year | Tax Paid | Tax Assessment Tax Assessment Total Assessment is a certain percentage of the fair market value that is determined by local assessors to be the total taxable value of land and additions on the property. | Land | Improvement |
|---|---|---|---|---|
| 2025 | $14,797 | $1,109,000 | $354,300 | $754,700 |
| 2024 | $14,797 | $820,700 | $304,300 | $516,400 |
| 2023 | $15,774 | $820,700 | $304,300 | $516,400 |
| 2022 | $14,819 | $730,700 | $214,300 | $516,400 |
| 2021 | $14,435 | $710,700 | $194,300 | $516,400 |
| 2020 | $15,829 | $700,700 | $184,300 | $516,400 |
| 2019 | $16,025 | $700,700 | $184,300 | $516,400 |
| 2018 | $16,186 | $700,700 | $184,300 | $516,400 |
| 2017 | $16,249 | $700,700 | $184,300 | $516,400 |
| 2016 | $16,389 | $700,700 | $184,300 | $516,400 |
| 2015 | $16,027 | $700,700 | $184,300 | $516,400 |
| 2014 | $16,045 | $712,200 | $184,300 | $527,900 |
Property History
| Date | Event | Price | List to Sale | Price per Sq Ft |
|---|---|---|---|---|
| 10/11/2025 10/11/25 | For Sale | $998,000 | -- | -- |
Purchase History
| Date | Type | Sale Price | Title Company |
|---|---|---|---|
| Deed | $109,500 | -- |
Mortgage History
| Date | Status | Loan Amount | Loan Type |
|---|---|---|---|
| Closed | $82,000 | No Value Available |
Source: Bright MLS
MLS Number: NJSO2004926
APN: 08-00033-01-00098
- 24 Cartier Dr
- 21 Gregory Ln Unit F1
- 17 Cameo Ct
- 37 Chelsea Ct
- 200 Green Hill Manor Dr
- 9 Ruby Ct Unit A2
- 125 Sapphire Ln
- 207 Rachel Ct
- 35 Lindsey Ct Unit D2
- 3500 Barrett Dr
- 24 Amberly Ct
- 203 Sapphire Ln Unit 58B
- 20 New Rd Unit 6
- 21 Crabapple Ln
- 20 Crabapple Ln
- 42 Crabapple Ln Unit B1
- 1357 Canal Rd Unit ID1336810P
- 153 Susan Ct
- 50 Fisher Dr
- 38 Stanford Dr
