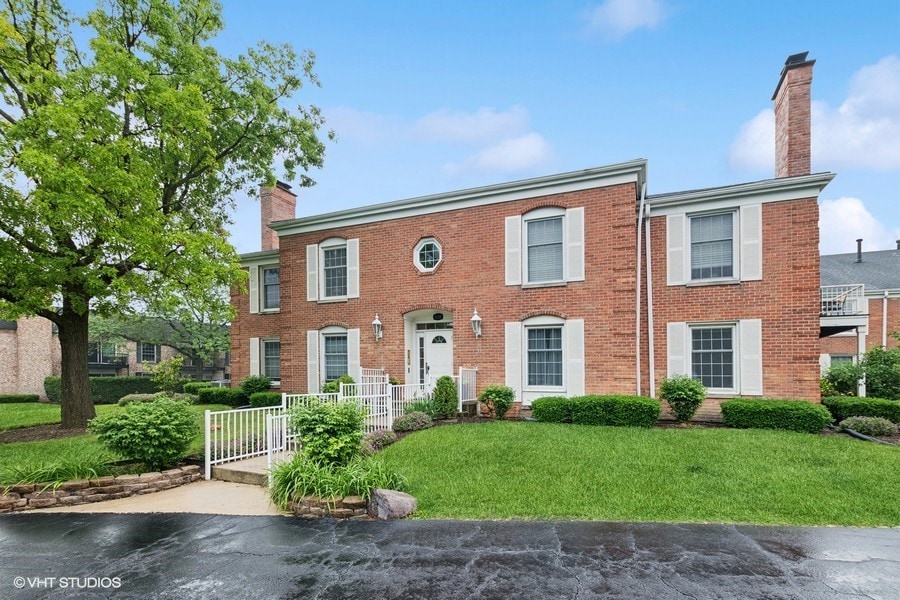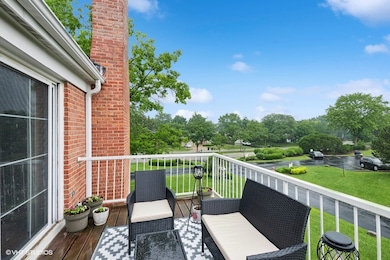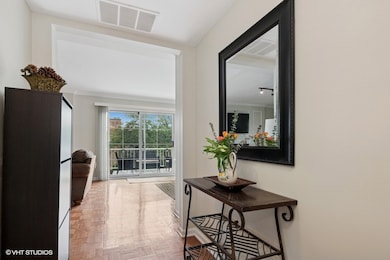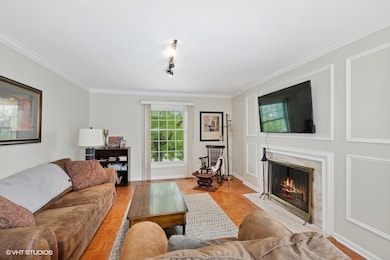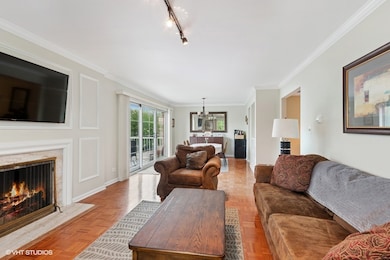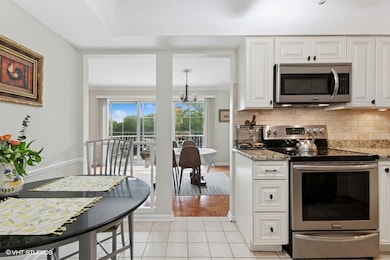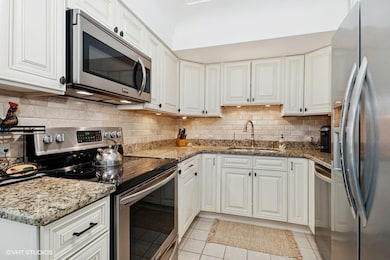128 Carriage Way Dr Unit 217B Burr Ridge, IL 60527
Burr Ridge East NeighborhoodEstimated payment $2,937/month
Highlights
- Landscaped Professionally
- Property is near a spring
- End Unit
- Pleasantdale Elementary School Rated A
- Wood Flooring
- Balcony
About This Home
Welcome to this beautifully updated 3 bedroom, 2 full bath condo located in the highly sought after Carriage Way community, where comfort meets convenience in a serene, park-like setting. Enjoy the convenience of having 2 interior parking garage spaces. As you step inside, you'll immediately notice the numerous upgrades throughout, including a freshly painted interior, brand new interior doors, stylish new light fixtures, and all 3 bathroom vanities sinks, quartz counters, brushed nickel finished faucets are all brand new. There is also new plush carpeting that enhance the home's inviting atmosphere in 2 of the bedrooms. The spacious living room offers a warm and welcoming feel with a charming wood-burning fireplace and elegant crown molding. Adjacent to the living area, the dining room features a sliding glass door that opens to a large private balcony-perfect for enjoying your morning coffee or entertaining guests. The remarkably stunning eat-in kitchen is a true highlight, featuring newer soft close cabinetry, granite countertops, a travertine tile backsplash, stainless steel appliances, under-cabinet lighting, and both a convection oven and microwave for added convenience and versatility. The generous primary bedroom offers a peaceful retreat with a large walk-in closet and a beautifully updated en-suite bath complete with double sinks and subway tile along with the brand new tub. Two additional nicely sized bedrooms provide flexibility for guests, a home office, or additional living space. The completely remodeled full hall bathroom features a new walk-in shower with stylish marble tile finishes. The in-unit laundry room with cabinets, a washer, and a dryer adds to the home's functionality. There is a 3-stage water filtration system under the sink. Additional amenities include an elevator and a heated garage located under the building with two dedicated parking spaces for added convenience and security. There is also a large assigned storage space. This move-in ready condo combines modern updates with spacious living. Sought after school districts located by upscale Burr Ridge Village Center that offers alluring atmosphere, exceptional dining and shopping! Nestled in a quiet community with a quick access to I-294 and I-55. Plenty of walking paths and trails. Don't miss the opportunity to call this exceptional property your new home!
Listing Agent
@properties Christie's International Real Estate License #475120040 Listed on: 11/05/2025

Property Details
Home Type
- Condominium
Est. Annual Taxes
- $5,278
Year Built
- Built in 1970
Lot Details
- End Unit
- Landscaped Professionally
- Additional Parcels
HOA Fees
- $623 Monthly HOA Fees
Parking
- 2 Car Garage
- Parking Included in Price
Home Design
- Entry on the 2nd floor
- Brick Exterior Construction
Interior Spaces
- 1,400 Sq Ft Home
- 2-Story Property
- Built-In Features
- Ceiling Fan
- Wood Burning Fireplace
- Entrance Foyer
- Family Room
- Living Room with Fireplace
- Combination Dining and Living Room
- Storage
- Intercom
- Property Views
Kitchen
- Range
- Microwave
- Dishwasher
Flooring
- Wood
- Parquet
- Carpet
- Ceramic Tile
Bedrooms and Bathrooms
- 3 Bedrooms
- 3 Potential Bedrooms
- Walk-In Closet
- 2 Full Bathrooms
- Dual Sinks
- Soaking Tub
Laundry
- Laundry Room
- Dryer
- Washer
Outdoor Features
- Property is near a spring
- Balcony
Schools
- Pleasantdale Elementary School
- Pleasantdale Middle School
- Lyons Twp High School
Utilities
- Forced Air Heating and Cooling System
- Heating System Uses Natural Gas
- Lake Michigan Water
- Cable TV Available
Listing and Financial Details
- Homeowner Tax Exemptions
Community Details
Overview
- Association fees include heat, water, gas, insurance, exterior maintenance, lawn care, scavenger, snow removal
- 30 Units
- Kate Association, Phone Number (630) 627-3303
- Low-Rise Condominium
- Carriage Way Subdivision, Condo Floorplan
- Property managed by Hillcrest Management
Amenities
- Common Area
- Community Storage Space
- Elevator
Pet Policy
- Pets up to 40 lbs
- Limit on the number of pets
- Pet Size Limit
- Dogs and Cats Allowed
Security
- Resident Manager or Management On Site
Map
Home Values in the Area
Average Home Value in this Area
Tax History
| Year | Tax Paid | Tax Assessment Tax Assessment Total Assessment is a certain percentage of the fair market value that is determined by local assessors to be the total taxable value of land and additions on the property. | Land | Improvement |
|---|---|---|---|---|
| 2024 | $4,710 | $28,081 | $2,604 | $25,477 |
| 2023 | $3,918 | $28,081 | $2,604 | $25,477 |
| 2022 | $3,918 | $21,290 | $2,688 | $18,602 |
| 2021 | $3,804 | $21,289 | $2,688 | $18,601 |
| 2020 | $4,367 | $21,289 | $2,688 | $18,601 |
| 2019 | $4,097 | $20,147 | $2,436 | $17,711 |
| 2018 | $3,468 | $20,147 | $2,436 | $17,711 |
| 2017 | $3,353 | $20,147 | $2,436 | $17,711 |
| 2016 | $2,782 | $15,200 | $2,100 | $13,100 |
| 2015 | $2,751 | $15,200 | $2,100 | $13,100 |
| 2014 | $2,624 | $15,200 | $2,100 | $13,100 |
| 2013 | $2,931 | $14,480 | $2,100 | $12,380 |
Property History
| Date | Event | Price | List to Sale | Price per Sq Ft | Prior Sale |
|---|---|---|---|---|---|
| 11/05/2025 11/05/25 | For Sale | $354,900 | +175.1% | $254 / Sq Ft | |
| 07/03/2013 07/03/13 | Sold | $129,000 | 0.0% | -- | View Prior Sale |
| 05/31/2013 05/31/13 | Pending | -- | -- | -- | |
| 05/21/2013 05/21/13 | For Sale | $129,000 | -- | -- |
Purchase History
| Date | Type | Sale Price | Title Company |
|---|---|---|---|
| Quit Claim Deed | $50,000 | Ravenswood Title Company Llc | |
| Joint Tenancy Deed | $129,000 | None Available |
Mortgage History
| Date | Status | Loan Amount | Loan Type |
|---|---|---|---|
| Open | $161,000 | New Conventional | |
| Previous Owner | $122,550 | New Conventional |
Source: Midwest Real Estate Data (MRED)
MLS Number: 12511532
APN: 18-19-307-007-1131
- 128 Carriage Way Dr Unit 116B
- 107 Stirrup Ln
- 6923 Fieldstone Dr
- 6750 County Line Ln
- 6655 Lee Ct
- 802 Kenmare Dr
- 6500 Shady Ln
- 12462 Kenmare Dr
- 1000 Village Center Dr Unit 105
- 7254 Fair Elms Ave
- 6447 Manor Dr
- 6401 S County Line Rd
- 6423 S County Line Rd
- 6413 S County Line Rd
- 6441 Blackhawk Trail
- 6403 S County Line Rd
- 7213 Giddings Ave
- 7339 S Park Ave
- 450 Village Center Dr Unit 210
- 110 Waterside Place Unit 110
- 15W122 S Frontage Rd
- 14 Westwood Dr
- 6710 Wedgewood Ln
- 125 Acacia Cir Unit 110E
- 6804 Joliet Rd
- 183 Cascade Dr Unit 342S
- 6101 Wildwood Ln
- 301 W 59th St
- 960 64th St
- 900 Joliet Rd
- 6107 Knoll Wood Rd Unit 107
- 6107 Knoll Wood Rd Unit 105
- 6340 Americana Dr Unit 1202
- 5508 S Madison St
- 6103 Knoll Wood Rd Unit 311
- 6099 Knoll Wood Rd Unit 410
- 14 Lincoln Oaks Dr Unit 1003
- 5980 Laurel Ln Unit 2211
- 6081 Stewart Dr Unit 214
- 5964 Laurel Ln Unit 2124
