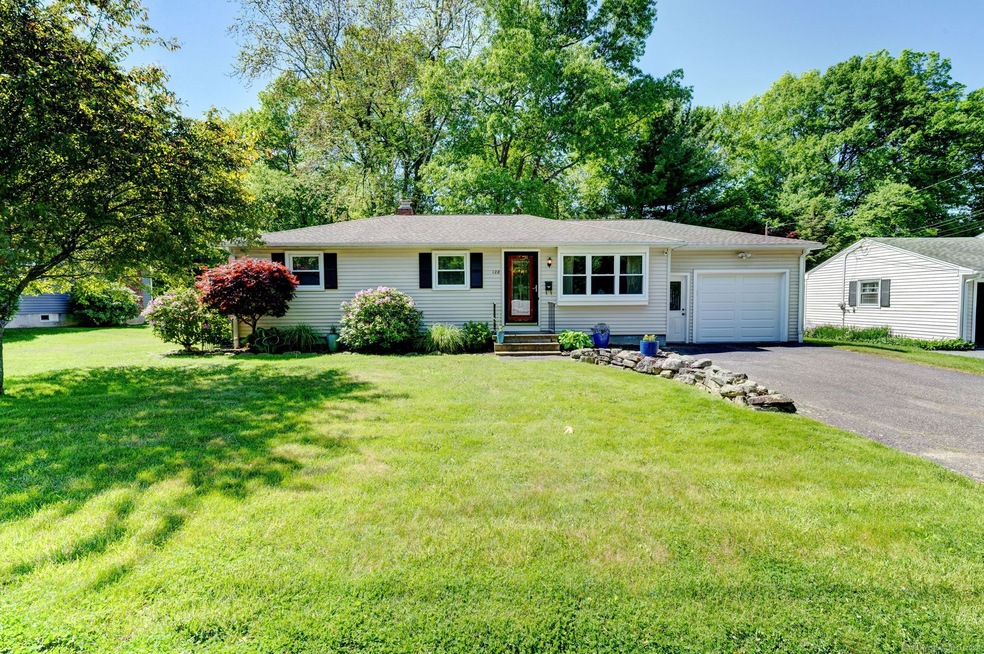
128 Carroll Dr Torrington, CT 06790
Highlights
- Open Floorplan
- Attic
- Porch
- Ranch Style House
- Thermal Windows
- Patio
About This Home
As of June 2024Beautiful location! Truly move in condition and neat as a pin. Upper Eastside entry level Ranch. Features include hardwood floors, level yard with many plantings, patio area and 1 car attached garage. Possible to convert to a 3-bedroom, primary is oversized. Convenient location close to everything you could need.
Last Agent to Sell the Property
The Washington Agency License #REB.0756748 Listed on: 05/24/2024
Home Details
Home Type
- Single Family
Est. Annual Taxes
- $4,058
Year Built
- Built in 1960
Lot Details
- 10,019 Sq Ft Lot
- Level Lot
- Property is zoned R10S
Home Design
- Ranch Style House
- Concrete Foundation
- Frame Construction
- Asphalt Shingled Roof
- Vinyl Siding
Interior Spaces
- 960 Sq Ft Home
- Open Floorplan
- Thermal Windows
- Concrete Flooring
- Basement Fills Entire Space Under The House
- Attic or Crawl Hatchway Insulated
Kitchen
- Oven or Range
- Microwave
Bedrooms and Bathrooms
- 2 Bedrooms
- 1 Full Bathroom
Laundry
- Laundry on lower level
- Dryer
- Washer
Parking
- 1 Car Garage
- Automatic Garage Door Opener
Outdoor Features
- Patio
- Porch
Location
- Property is near shops
- Property is near a golf course
Utilities
- Hot Water Heating System
- Heating System Uses Natural Gas
- Hot Water Circulator
- Cable TV Available
Listing and Financial Details
- Assessor Parcel Number 895153
Ownership History
Purchase Details
Home Financials for this Owner
Home Financials are based on the most recent Mortgage that was taken out on this home.Purchase Details
Home Financials for this Owner
Home Financials are based on the most recent Mortgage that was taken out on this home.Purchase Details
Home Financials for this Owner
Home Financials are based on the most recent Mortgage that was taken out on this home.Purchase Details
Purchase Details
Home Financials for this Owner
Home Financials are based on the most recent Mortgage that was taken out on this home.Similar Homes in Torrington, CT
Home Values in the Area
Average Home Value in this Area
Purchase History
| Date | Type | Sale Price | Title Company |
|---|---|---|---|
| Warranty Deed | $269,000 | None Available | |
| Warranty Deed | $134,000 | -- | |
| Warranty Deed | $110,000 | -- | |
| Quit Claim Deed | -- | -- | |
| Warranty Deed | $155,000 | -- |
Mortgage History
| Date | Status | Loan Amount | Loan Type |
|---|---|---|---|
| Previous Owner | $120,600 | Purchase Money Mortgage | |
| Previous Owner | $147,250 | No Value Available |
Property History
| Date | Event | Price | Change | Sq Ft Price |
|---|---|---|---|---|
| 06/21/2024 06/21/24 | Sold | $269,000 | +1.5% | $280 / Sq Ft |
| 05/28/2024 05/28/24 | Pending | -- | -- | -- |
| 05/24/2024 05/24/24 | For Sale | $265,000 | +97.8% | $276 / Sq Ft |
| 07/07/2017 07/07/17 | Sold | $134,000 | +0.8% | $140 / Sq Ft |
| 05/28/2017 05/28/17 | Pending | -- | -- | -- |
| 05/04/2017 05/04/17 | For Sale | $132,900 | +20.8% | $138 / Sq Ft |
| 09/28/2012 09/28/12 | Sold | $110,000 | +37.7% | $115 / Sq Ft |
| 08/14/2012 08/14/12 | Pending | -- | -- | -- |
| 03/26/2012 03/26/12 | For Sale | $79,900 | -- | $83 / Sq Ft |
Tax History Compared to Growth
Tax History
| Year | Tax Paid | Tax Assessment Tax Assessment Total Assessment is a certain percentage of the fair market value that is determined by local assessors to be the total taxable value of land and additions on the property. | Land | Improvement |
|---|---|---|---|---|
| 2025 | $5,706 | $148,400 | $30,520 | $117,880 |
| 2024 | $4,059 | $84,610 | $30,560 | $54,050 |
| 2023 | $4,058 | $84,610 | $30,560 | $54,050 |
| 2022 | $3,989 | $84,610 | $30,560 | $54,050 |
| 2021 | $3,906 | $84,610 | $30,560 | $54,050 |
| 2020 | $3,906 | $84,610 | $30,560 | $54,050 |
| 2019 | $3,714 | $80,450 | $33,950 | $46,500 |
| 2018 | $3,714 | $80,450 | $33,950 | $46,500 |
| 2017 | $3,681 | $80,450 | $33,950 | $46,500 |
| 2016 | $3,681 | $80,450 | $33,950 | $46,500 |
| 2015 | $3,681 | $80,450 | $33,950 | $46,500 |
| 2014 | $3,692 | $101,650 | $45,500 | $56,150 |
Agents Affiliated with this Home
-
Joanne Donne

Seller's Agent in 2024
Joanne Donne
The Washington Agency
(860) 986-6683
252 in this area
347 Total Sales
-
JULIE FEDOROVICH

Seller's Agent in 2012
JULIE FEDOROVICH
Dave Jones Realty, LLC
(860) 459-9193
9 in this area
49 Total Sales
-
Marshall Cohen
M
Buyer's Agent in 2012
Marshall Cohen
Cohen Agency
(860) 307-2594
90 in this area
122 Total Sales
Map
Source: SmartMLS
MLS Number: 24019469
APN: TORR-000131-000001-000015
- 63 Barbero Dr
- 119 Tognalli Dr
- 178 Darling St
- 65 Highfield Dr
- 51 Highfield Dr
- 253 Edgewood Dr
- 100 Wood St
- 153 Barton St
- 363 Fairlawn Dr
- 157 Edgewood Dr
- 29 Hannah Way
- 61 Wilmot St
- 81 Eno Ave
- 26 Silano Dr
- 0 Torringford St W
- 187 Hillside Ave
- 148 Hillside Ave
- 91 Harrison Ave
- 636 E Main St
- 33 Patterson St
