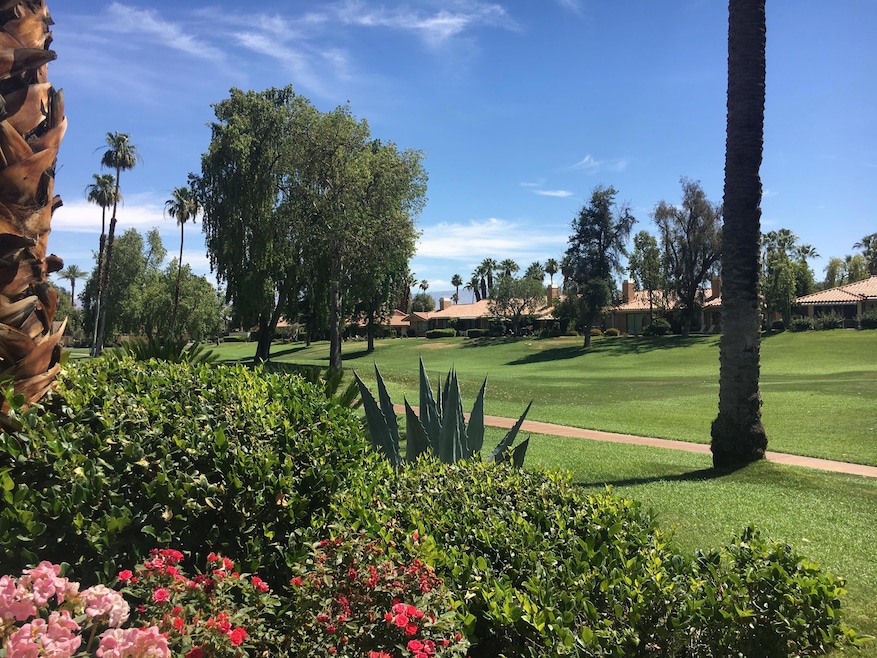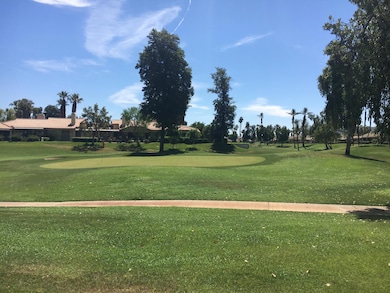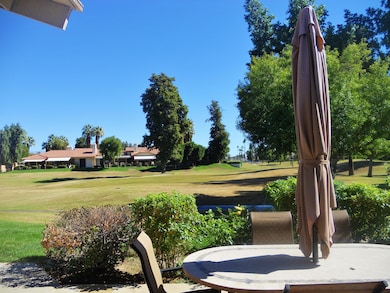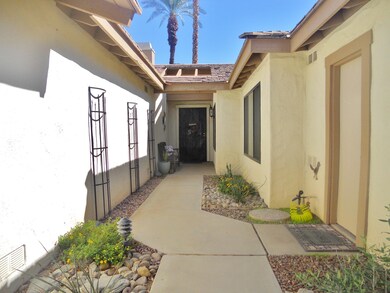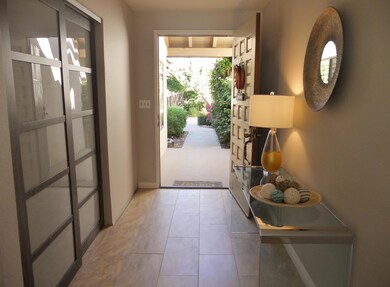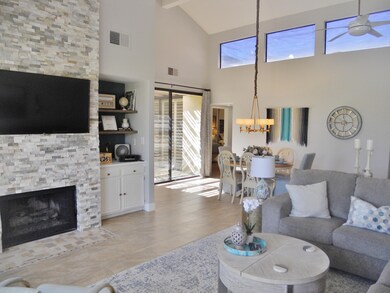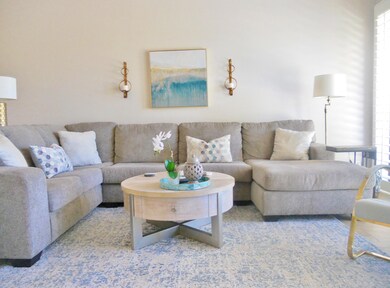128 Castellana W Palm Desert, CA 92260
2
Beds
2
Baths
1,670
Sq Ft
$632/mo
HOA Fee
Highlights
- On Golf Course
- Heated In Ground Pool
- Atrium Room
- Palm Desert High School Rated A
- Community Lake
- Clubhouse
About This Home
Welcome to your beautifully upgraded 2-bedroom PLUS den that owner has added a bed to condo in the sought-after Monterey Country Club. This spacious floorplan features stunning designer touches throughout, and it has been remodeled and beautifully decorated for a modern feel. Enjoy a private courtyard that enhances your outdoor living experience, along with breathtaking east-facing views of the golf course from the dramatic patio--perfect for relaxation or entertaining. This turnkey gem is your ideal desert retreat!
Condo Details
Home Type
- Condominium
Est. Annual Taxes
- $4,252
Year Built
- Built in 1979
Lot Details
- On Golf Course
- East Facing Home
- Sprinklers on Timer
HOA Fees
Home Design
- Spanish Architecture
- Turnkey
- Slab Foundation
- "S" Clay Tile Roof
- Stucco Exterior
Interior Spaces
- 1,670 Sq Ft Home
- 1-Story Property
- Gas Fireplace
- Custom Window Coverings
- Sliding Doors
- Living Room with Fireplace
- Dining Area
- Atrium Room
- Ceramic Tile Flooring
- Golf Course Views
- Dishwasher
Bedrooms and Bathrooms
- 2 Bedrooms
- Walk-In Closet
Laundry
- Laundry closet
- Washer
Parking
- 2 Parking Garage Spaces
- Driveway
Pool
- Heated In Ground Pool
- In Ground Spa
- Fence Around Pool
Outdoor Features
- Concrete Porch or Patio
- Outdoor Grill
Utilities
- Central Heating and Cooling System
- Heating System Uses Natural Gas
- Property is located within a water district
- Gas Water Heater
- Cable TV Available
Listing and Financial Details
- Security Deposit $1,000
- The owner pays for electricity, water, pool service, gas, gardener
- 3-Month Minimum Lease Term
- Seasonal Lease Term
- Assessor Parcel Number 622123014
Community Details
Overview
- Association fees include clubhouse, trash, sewer, security, cable TV
- 1,206 Units
- Built by Sunrise
- Monterey Country Club Subdivision, 300 Plan
- Community Lake
Recreation
- Golf Course Community
- Pickleball Courts
- Community Pool
- Community Spa
Pet Policy
- Call for details about the types of pets allowed
Additional Features
- Clubhouse
- 24 Hour Access
Map
Source: California Desert Association of REALTORS®
MLS Number: 219032157
APN: 622-123-014
Nearby Homes
- 111 Juan Cir
- 164 Castellana S
- 172 Castellana S
- 179 Gran Viaduct
- 182 Gran Viaduct
- 171 Avenida Las Palmas
- 109 Torremolinos Dr
- 44 San Sebastian Dr Unit 375
- 220 Madrid Ave
- 133 Torremolinos Dr
- 72806 Fleetwood Cir
- 47 Juan Carlos Dr
- 25 Vistara Dr
- 72834 Fleetwood Cir
- 298 San Vicente Cir
- 15 Florentina Dr
- 41 White Sun Way
- 115 Conejo Cir
- 393 Gran Viaduct Unit 1910
- 60 El Toro Dr
- 126 Castellana W
- 117 Juan Cir
- 101 Juan Cir
- 63 Torremolinos Dr
- 138 Gran Viaduct
- 170 Castellana S
- 173 Gran Viaduct
- 175 Gran Viaduct
- 178 Castellana S
- 172 Gran Viaduct
- 114 Giralda Cir
- 110 Giralda Cir
- 186 Gran Viaduct
- 184 Castellana S
- 197 Madrid Ave
- 191 Madrid Ave
- 187 Torremolinos Dr
- 186 Madrid Ave
- 159 Torremolinos Dr
- 222 Castellana S
