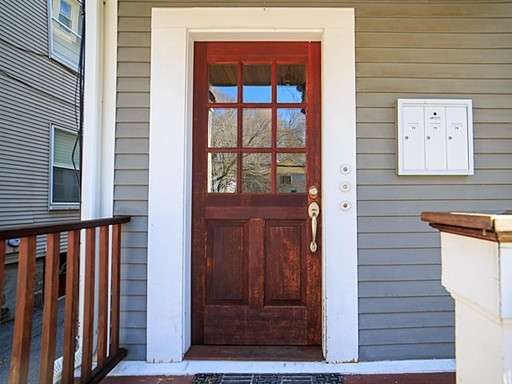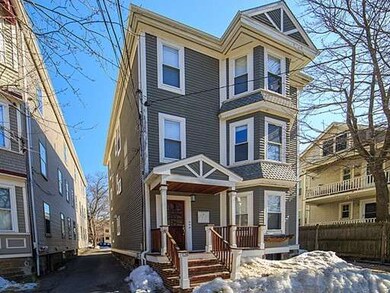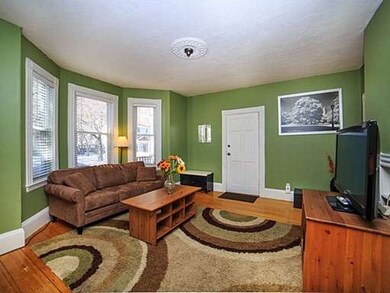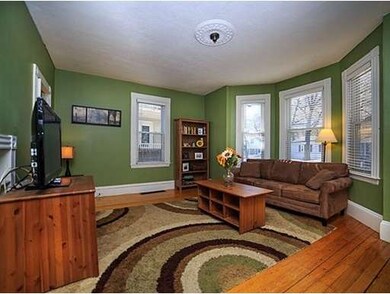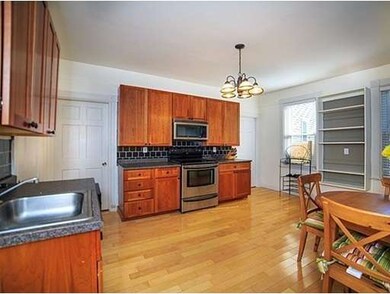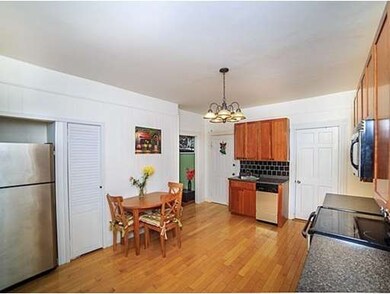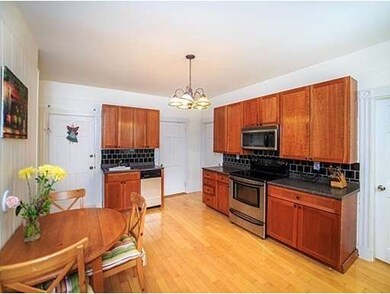
128 Chestnut St Unit 1 Brookline, MA 02445
Brookline Village NeighborhoodAbout This Home
As of June 2021Lovely updated two bedroom condo in professionally managed three unit association with 100% owner occupancy. Located on a tree-lined Brookline side street, just steps to Kurkman's market, Rita's Cafe, beautiful Jamaica Pond, multiple parks and an easy commute to the Longwood medical area. A spacious eat-in kitchen with cherry cabinets and stainless steel appliances, updated bath, and hardwood floors throughout. An outstanding layout in this well cared for home with high ceilings and excellent sunlight. Deeded parking, a large private storage space, laundry in the basement. Open Houses Saturday 3/28 12-1pm and Sunday 3/29 12-1:30pm.
Last Agent to Sell the Property
Gibson Sotheby's International Realty Listed on: 03/26/2015
Property Details
Home Type
Condominium
Est. Annual Taxes
$5,795
Year Built
1900
Lot Details
0
Listing Details
- Unit Level: 1
- Special Features: None
- Property Sub Type: Condos
- Year Built: 1900
Interior Features
- Has Basement: Yes
- Number of Rooms: 4
- Amenities: Public Transportation, Shopping, Park, Walk/Jog Trails, T-Station
Exterior Features
- Construction: Frame
- Exterior: Clapboard
Garage/Parking
- Parking: Deeded
- Parking Spaces: 1
Condo/Co-op/Association
- Association Fee Includes: Water, Sewer, Master Insurance, Laundry Facilities, Exterior Maintenance
- Management: Professional - Off Site
- Pets Allowed: Yes
- No Units: 3
- Unit Building: 1
Ownership History
Purchase Details
Home Financials for this Owner
Home Financials are based on the most recent Mortgage that was taken out on this home.Purchase Details
Home Financials for this Owner
Home Financials are based on the most recent Mortgage that was taken out on this home.Purchase Details
Home Financials for this Owner
Home Financials are based on the most recent Mortgage that was taken out on this home.Purchase Details
Home Financials for this Owner
Home Financials are based on the most recent Mortgage that was taken out on this home.Similar Homes in the area
Home Values in the Area
Average Home Value in this Area
Purchase History
| Date | Type | Sale Price | Title Company |
|---|---|---|---|
| Quit Claim Deed | -- | None Available | |
| Not Resolvable | $550,000 | None Available | |
| Not Resolvable | $406,000 | -- | |
| Deed | $305,000 | -- |
Mortgage History
| Date | Status | Loan Amount | Loan Type |
|---|---|---|---|
| Previous Owner | $412,500 | Purchase Money Mortgage | |
| Previous Owner | $381,000 | New Conventional | |
| Previous Owner | $244,000 | Purchase Money Mortgage |
Property History
| Date | Event | Price | Change | Sq Ft Price |
|---|---|---|---|---|
| 08/22/2025 08/22/25 | Price Changed | $2,700 | -8.5% | $4 / Sq Ft |
| 08/10/2025 08/10/25 | Price Changed | $2,950 | -7.8% | $4 / Sq Ft |
| 07/27/2025 07/27/25 | For Rent | $3,200 | +39.1% | -- |
| 06/21/2021 06/21/21 | Rented | $2,300 | +4.5% | -- |
| 06/17/2021 06/17/21 | Under Contract | -- | -- | -- |
| 06/11/2021 06/11/21 | Price Changed | $2,200 | +4.8% | $3 / Sq Ft |
| 06/11/2021 06/11/21 | For Rent | $2,100 | 0.0% | -- |
| 06/07/2021 06/07/21 | Sold | $550,000 | +2.8% | $730 / Sq Ft |
| 05/04/2021 05/04/21 | Pending | -- | -- | -- |
| 04/29/2021 04/29/21 | For Sale | $535,000 | +31.8% | $710 / Sq Ft |
| 05/07/2015 05/07/15 | Sold | $406,000 | +1.8% | $539 / Sq Ft |
| 03/31/2015 03/31/15 | Pending | -- | -- | -- |
| 03/26/2015 03/26/15 | For Sale | $399,000 | -- | $530 / Sq Ft |
Tax History Compared to Growth
Tax History
| Year | Tax Paid | Tax Assessment Tax Assessment Total Assessment is a certain percentage of the fair market value that is determined by local assessors to be the total taxable value of land and additions on the property. | Land | Improvement |
|---|---|---|---|---|
| 2025 | $5,795 | $587,100 | $0 | $587,100 |
| 2024 | $5,623 | $575,500 | $0 | $575,500 |
| 2023 | $5,381 | $539,700 | $0 | $539,700 |
| 2022 | $5,340 | $524,000 | $0 | $524,000 |
| 2021 | $5,085 | $518,900 | $0 | $518,900 |
| 2020 | $4,854 | $513,700 | $0 | $513,700 |
| 2019 | $4,585 | $489,300 | $0 | $489,300 |
| 2018 | $4,408 | $466,000 | $0 | $466,000 |
| 2017 | $4,262 | $431,400 | $0 | $431,400 |
| 2016 | $4,087 | $392,200 | $0 | $392,200 |
| 2015 | $3,808 | $356,600 | $0 | $356,600 |
| 2014 | -- | $329,500 | $0 | $329,500 |
Agents Affiliated with this Home
-
David Morganstern
D
Seller's Agent in 2025
David Morganstern
Conway - West Roxbury
(617) 285-7496
2 in this area
10 Total Sales
-
Rachel Goldman

Seller's Agent in 2021
Rachel Goldman
MGS Group Real Estate LTD
(617) 714-4544
10 in this area
104 Total Sales
-
G
Seller Co-Listing Agent in 2021
Guya Tuval
Helix Real Estate
-
Philip Smith

Seller's Agent in 2015
Philip Smith
Gibson Sotheby's International Realty
(617) 264-7900
33 Total Sales
-
Daniel Dineen
D
Buyer's Agent in 2015
Daniel Dineen
Flow Realty, Inc.
(617) 784-8360
38 Total Sales
Map
Source: MLS Property Information Network (MLS PIN)
MLS Number: 71806927
APN: BROO-000316-000007-000001
- 91 Chestnut St Unit 4
- 58 Prince St Unit 1
- 241 Perkins St Unit D405
- 241 Perkins St Unit J602
- 241 Perkins St Unit C402
- 241 Perkins St Unit D605
- 71 Highland Rd
- 21 Sargent Crossway
- 31 Highland Unit 31
- 30 Cumberland Ave Unit 3
- 30 Cumberland Ave Unit 4
- 81 Glen Rd Unit S2
- 371 Walnut St
- 111 Perkins St Unit 269
- 111 Perkins St Unit 53
- 111 Perkins St Unit 108
- 11 Cameron St Unit 1
- 60 Cameron St Unit 2
- 332 Jamaicaway Unit 2
- 100 Cottage St
