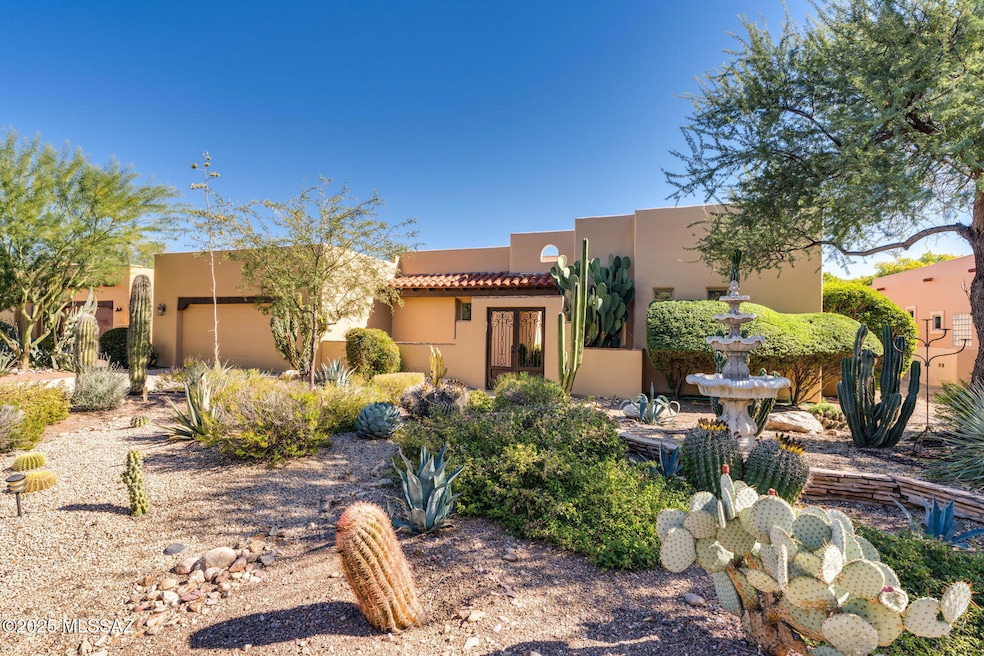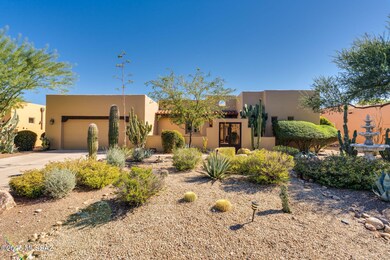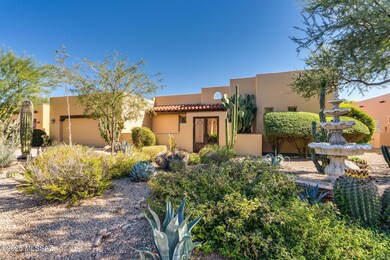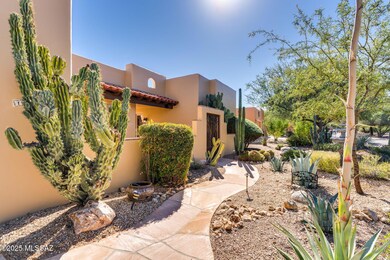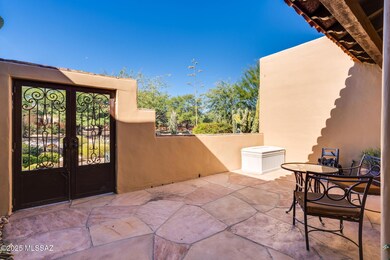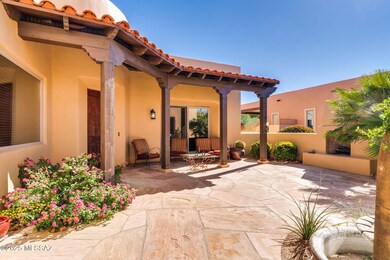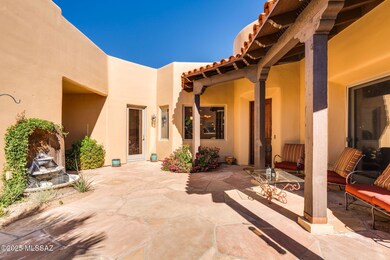Estimated payment $4,279/month
3
Beds
2.5
Baths
2,475
Sq Ft
$289
Price per Sq Ft
Highlights
- Golf Course Community
- The property is located in a historic district
- Maid or Guest Quarters
- Heated Pool
- View of Trees or Woods
- Contemporary Architecture
About This Home
Stunning Hacienda Model with casita on a premium .40-acre lot backing to the De Anza Trail and Santa Cruz River with views of lush cottonwoods. The 2,146 SF main home plus 329 SF detached casita offer space and flexibility. Custom tile work, artisan sinks, a flagstone courtyard with fountain, and three fireplaces (one inside and two out) create timeless charm. Expanded patios and a sky deck invite outdoor living and star gazing. The backyard is an entertainer's dream with a full outdoor kitchen, natural gas BBQ, and solar-heated pebble tech pool.
Home Details
Home Type
- Single Family
Est. Annual Taxes
- $6,131
Year Built
- Built in 2005
Lot Details
- 0.4 Acre Lot
- Lot includes common area
- Desert faces the front and back of the property
- Northwest Facing Home
- Stucco Fence
- Shrub
- Drip System Landscaping
- Landscaped with Trees
- Property is zoned Tubac - CALL
Parking
- Garage
- Garage Door Opener
- Driveway
Property Views
- Woods
- Mountain
- Desert
Home Design
- Contemporary Architecture
- Southwestern Architecture
- Frame With Stucco
- Frame Construction
- Tile Roof
- Built-Up Roof
Interior Spaces
- 2,475 Sq Ft Home
- 1-Story Property
- High Ceiling
- Ceiling Fan
- Skylights
- Gas Fireplace
- Double Pane Windows
- Window Treatments
- Living Room with Fireplace
- 3 Fireplaces
- Dining Area
- Concrete Flooring
Kitchen
- Breakfast Bar
- Gas Cooktop
- Microwave
- Dishwasher
- Stainless Steel Appliances
- Disposal
Bedrooms and Bathrooms
- 3 Bedrooms
- Split Bedroom Floorplan
- Walk-In Closet
- Maid or Guest Quarters
- Double Vanity
- Jetted Tub in Primary Bathroom
- Shower Only in Secondary Bathroom
- Primary Bathroom includes a Walk-In Shower
Laundry
- Laundry Room
- Dryer
- Washer
Home Security
- Alarm System
- Fire and Smoke Detector
Accessible Home Design
- No Interior Steps
- Level Entry For Accessibility
Pool
- Heated Pool
- Waterfall Pool Feature
Outdoor Features
- Courtyard
- Covered Patio or Porch
- Fireplace in Patio
- Built-In Barbecue
Location
- The property is located in a historic district
Schools
- Mountain View Elementary School
- Coatimundi Middle School
- Rio Rico High School
Utilities
- Forced Air Heating and Cooling System
- Natural Gas Water Heater
- Phone Available
Listing and Financial Details
- Lease Option
Community Details
Overview
- Property has a Home Owners Association
- Maintained Community
- The community has rules related to covenants, conditions, and restrictions, deed restrictions
Amenities
- Recreation Room
Recreation
- Golf Course Community
- Pickleball Courts
- Community Pool
- Park
- Jogging Path
- Trails
Map
Create a Home Valuation Report for This Property
The Home Valuation Report is an in-depth analysis detailing your home's value as well as a comparison with similar homes in the area
Home Values in the Area
Average Home Value in this Area
Tax History
| Year | Tax Paid | Tax Assessment Tax Assessment Total Assessment is a certain percentage of the fair market value that is determined by local assessors to be the total taxable value of land and additions on the property. | Land | Improvement |
|---|---|---|---|---|
| 2025 | $5,791 | $51,690 | $9,498 | $42,192 |
| 2024 | $5,791 | $53,024 | $9,498 | $43,526 |
| 2023 | $5,621 | $44,654 | $9,498 | $35,156 |
| 2022 | $5,498 | $39,767 | $9,498 | $30,269 |
| 2021 | $5,447 | $37,107 | $9,498 | $27,609 |
| 2020 | $5,174 | $33,990 | $9,498 | $24,492 |
| 2019 | $4,486 | $32,583 | $9,498 | $23,085 |
| 2018 | $4,280 | $31,934 | $9,498 | $22,436 |
| 2017 | $3,824 | $31,909 | $9,498 | $22,411 |
| 2016 | $6,361 | $31,761 | $9,498 | $22,263 |
| 2015 | $3,101 | $25,907 | $0 | $0 |
Source: Public Records
Property History
| Date | Event | Price | List to Sale | Price per Sq Ft | Prior Sale |
|---|---|---|---|---|---|
| 11/14/2025 11/14/25 | For Sale | $715,000 | +49.0% | $289 / Sq Ft | |
| 05/31/2017 05/31/17 | Sold | $480,000 | 0.0% | $224 / Sq Ft | View Prior Sale |
| 05/01/2017 05/01/17 | Pending | -- | -- | -- | |
| 03/01/2017 03/01/17 | For Sale | $480,000 | -- | $224 / Sq Ft |
Source: MLS of Southern Arizona
Purchase History
| Date | Type | Sale Price | Title Company |
|---|---|---|---|
| Cash Sale Deed | $480,000 | Title Security Agency Llc | |
| Cash Sale Deed | $365,000 | Long Title Agency | |
| Warranty Deed | $640,753 | Lawyers Title Agency Of Az | |
| Cash Sale Deed | $200,000 | Title Guaranty Agency Of Az | |
| Special Warranty Deed | -- | Title Guaranty Agency Of Az |
Source: Public Records
Mortgage History
| Date | Status | Loan Amount | Loan Type |
|---|---|---|---|
| Previous Owner | $512,603 | New Conventional |
Source: Public Records
Source: MLS of Southern Arizona
MLS Number: 22529573
APN: 112-44-202
Nearby Homes
- 134 Circulo Vespucci
- 124 Circulo Vespucci
- 253 Market Cir
- 2125 Embarcadero Way
- 204 Post Way
- 116 Powell Ct
- 110 Post Way
- 104 Post Way
- 209 Post Way
- 109 Post Way
- TBD Embarcadero Way Unit 208
- TBD Embarcadero Way Unit 203
- TBD Embarcadero Way Unit 224
- 711 Lombard Way
- 402 Post Way
- 102 Circulo Vespucci
- 908 Lombard Way
- 411 Post Way
- 604 Post Way
- 1105 Lombard Way
- 1504 Golden Gate Way
- 2 Circulo Diego Rivera
- 9 Jimenez Ln Unit 9
- 54 Camino Olympia
- 1827 Via Nueva Zelandia
- 1845 Monte Ct
- 1851 Calle Virginia
- 1669 Calle Cabo
- 1651 Reno Ct
- 544 Multy Ct Unit 4
- 1429 Calle Monclova
- 450 Via Lechuza Unit C
- 1265 Calle Ganzo Unit 3
- 1251 Avenida Gandara
- 1199 Camino Gilberto
- 1173 Calle Chaparral
- 300 Avenida Ibiza
- 1173 Circulo Canario
- 565 Amaranto Ct
- 126 Camino Don Guillermo
