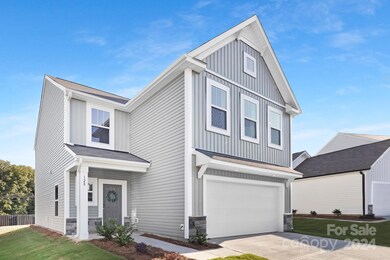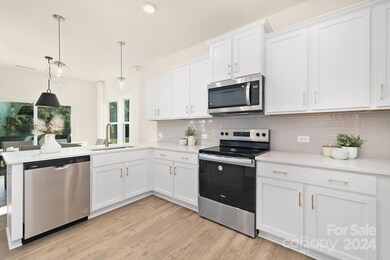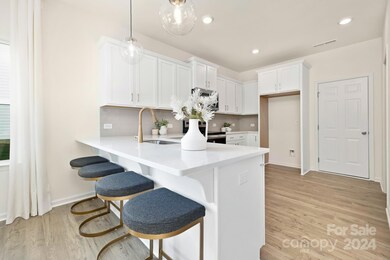
128 Cobbler Dr Unit 28 Peachland, NC 28133
Highlights
- New Construction
- Front Porch
- Walk-In Closet
- Traditional Architecture
- 2 Car Attached Garage
- Patio
About This Home
As of October 20244BR / 2.5 BA Shepherd Floorplan with LOFT. Home features 2,081 square feet. Large, open plan with well-appointed kitchen, dining, and great room. Second floor boasts primary bedroom with tray ceiling and ensuite, spacious secondary bedrooms, laundry room, loft, and full additional bath. Kitchen upgrades include quartz counters, cabinetry, tile backsplash, lighting, and more. The Orchards is located in Peachland, NC along State Road 74 is a quaint town about 45 min east of Charlotte. Nearby you will find the Peachland Park that includes a paved walking trail, a baseball field, a soccer field, playground equipment, restrooms, and picnic shelters.
Last Agent to Sell the Property
TLS Realty LLC Brokerage Email: amartin@tlsrealtyllc.com License #244120 Listed on: 06/17/2024
Home Details
Home Type
- Single Family
Est. Annual Taxes
- $0
Year Built
- Built in 2024 | New Construction
HOA Fees
- $50 Monthly HOA Fees
Parking
- 2 Car Attached Garage
- Driveway
Home Design
- Traditional Architecture
- Slab Foundation
- Vinyl Siding
Interior Spaces
- 2-Story Property
- Insulated Windows
- Entrance Foyer
- Electric Dryer Hookup
Kitchen
- Electric Range
- Microwave
- Plumbed For Ice Maker
- Dishwasher
- Kitchen Island
Flooring
- Laminate
- Tile
- Vinyl
Bedrooms and Bathrooms
- 4 Bedrooms
- Walk-In Closet
Outdoor Features
- Patio
- Front Porch
Schools
- Peachland-Polkton Elementary School
- Anson Middle School
- Anson High School
Utilities
- Forced Air Heating and Cooling System
- Heat Pump System
- Electric Water Heater
- Cable TV Available
Listing and Financial Details
- Assessor Parcel Number 642514238945
Community Details
Overview
- Braesael Management Association, Phone Number (704) 847-3507
- Built by True Homes
- The Orchard Subdivision, Shepherd 2041 Ec3 Io Floorplan
- Mandatory home owners association
Security
- Card or Code Access
Ownership History
Purchase Details
Home Financials for this Owner
Home Financials are based on the most recent Mortgage that was taken out on this home.Similar Homes in Peachland, NC
Home Values in the Area
Average Home Value in this Area
Purchase History
| Date | Type | Sale Price | Title Company |
|---|---|---|---|
| Special Warranty Deed | $328,000 | Independence Title | |
| Special Warranty Deed | $328,000 | Independence Title |
Mortgage History
| Date | Status | Loan Amount | Loan Type |
|---|---|---|---|
| Open | $16,400 | New Conventional | |
| Closed | $16,400 | New Conventional | |
| Open | $317,053 | FHA | |
| Closed | $317,053 | FHA |
Property History
| Date | Event | Price | Change | Sq Ft Price |
|---|---|---|---|---|
| 10/29/2024 10/29/24 | Sold | $328,000 | +1.0% | $158 / Sq Ft |
| 09/11/2024 09/11/24 | Pending | -- | -- | -- |
| 09/09/2024 09/09/24 | Price Changed | $324,900 | -1.5% | $156 / Sq Ft |
| 09/04/2024 09/04/24 | Price Changed | $329,900 | -1.5% | $159 / Sq Ft |
| 08/26/2024 08/26/24 | Price Changed | $334,900 | -1.5% | $161 / Sq Ft |
| 06/17/2024 06/17/24 | For Sale | $339,900 | -- | $163 / Sq Ft |
Tax History Compared to Growth
Tax History
| Year | Tax Paid | Tax Assessment Tax Assessment Total Assessment is a certain percentage of the fair market value that is determined by local assessors to be the total taxable value of land and additions on the property. | Land | Improvement |
|---|---|---|---|---|
| 2024 | $0 | $2,000 | $0 | $0 |
| 2023 | $22 | $2,000 | $2,000 | $0 |
Agents Affiliated with this Home
-

Seller's Agent in 2024
Adam Martin
TLS Realty LLC
(704) 312-8669
1,530 Total Sales
-
A
Buyer's Agent in 2024
Ama Okonkwo
United Real Estate-Queen City
(704) 499-0829
4 Total Sales
Map
Source: Canopy MLS (Canopy Realtor® Association)
MLS Number: 4151846
APN: 6425-14-23-8945
- 55 Cobbler Dr
- 73 Sweet Peach Ln
- 40 Ridgecrest Ave
- 572 E Passaic St
- 0 Lowery St
- 164 New York Ave
- 110 Lowery St
- 16 New York Ave
- 0 Lower White Store Rd Unit CAR4207139
- 843 W Passaic St
- 843 E Passaic St
- 224 N Clinton Ave
- TBD U S 74
- 00 U S 74
- 843 Upper White Store Rd
- 00 Hasty Rd
- 1415 Bill Curlee Rd
- 3112 Hasty Rd
- 15 Woodland Dr
- 201 Fallow View Rd






