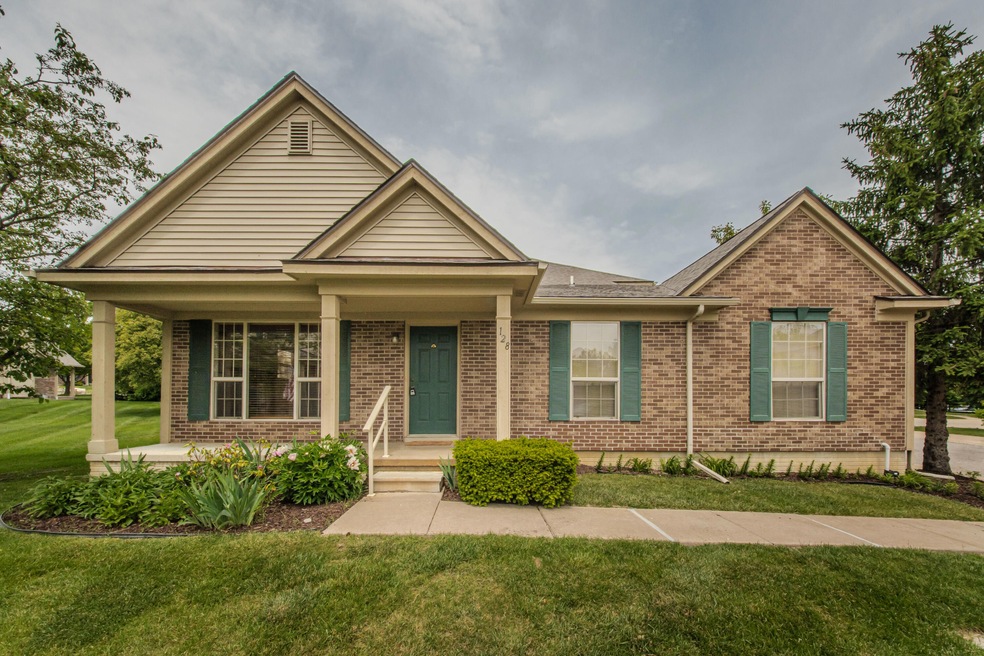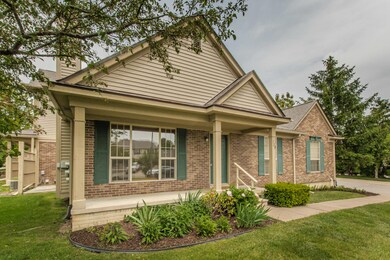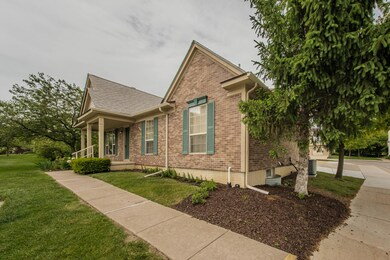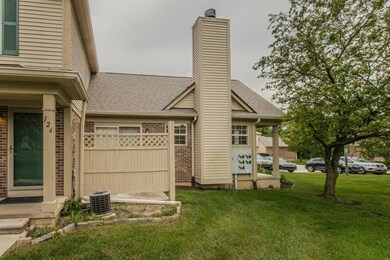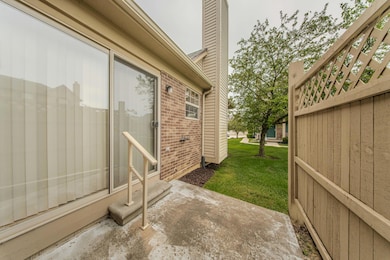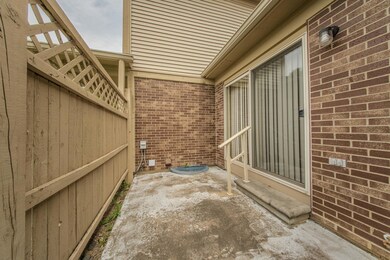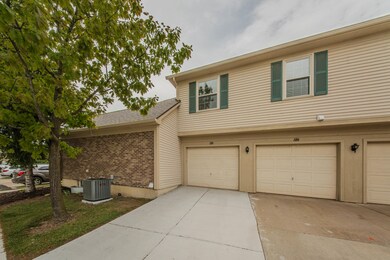
128 Commons Cir Unit 25 Saline, MI 48176
Highlights
- Vaulted Ceiling
- Wood Flooring
- Porch
- Pleasant Ridge Elementary School Rated A-
- End Unit
- 1 Car Attached Garage
About This Home
As of June 2025Main level living at its finest in Saline! This ranch unit in Austin Commons is ready for immediate occupancy. The bright, open living area features a wood burning fireplace, vaulted ceiling, and gleaming hardwood floors throughout the living room, kitchen and dining room. The primary bedroom features an en suite bath including a stackable washer/dryer, and a professionally designed walk-in closet. A second bedroom and full bath complete the main level. Put your finishing touches on the basement, with plenty of room for storage, and an additional washer & dryer. Enjoy summer evenings on the private patio. Recent updates include brand new carpet in both bedrooms, new roof (2025), newer furnace and A/C (2022). Walk to downtown Saline, or Curtiss or Mill Pond Park!
Last Agent to Sell the Property
The Charles Reinhart Company License #6501389017 Listed on: 05/29/2025

Property Details
Home Type
- Condominium
Est. Annual Taxes
- $4,511
Year Built
- Built in 2003
Lot Details
- Property fronts a private road
- End Unit
- Private Entrance
- Shrub
- Garden
HOA Fees
- $405 Monthly HOA Fees
Parking
- 1 Car Attached Garage
- Side Facing Garage
- Garage Door Opener
Home Design
- Shingle Roof
- Vinyl Siding
Interior Spaces
- 1,056 Sq Ft Home
- 1-Story Property
- Vaulted Ceiling
- Ceiling Fan
- Wood Burning Fireplace
- Window Treatments
- Window Screens
- Living Room with Fireplace
Kitchen
- Oven
- Range
- Microwave
- Dishwasher
- Disposal
Flooring
- Wood
- Carpet
- Tile
Bedrooms and Bathrooms
- 2 Main Level Bedrooms
- En-Suite Bathroom
- 2 Full Bathrooms
Laundry
- Laundry on main level
- Laundry in Bathroom
- Dryer
- Washer
Basement
- Basement Fills Entire Space Under The House
- Sump Pump
- Laundry in Basement
Outdoor Features
- Patio
- Porch
Utilities
- Forced Air Heating and Cooling System
- Heating System Uses Natural Gas
- Natural Gas Water Heater
- Phone Available
- Cable TV Available
Community Details
Overview
- Association fees include water, trash, snow removal, sewer, lawn/yard care
- Association Phone (734) 994-8070
- Austin Commons Subdivision
Pet Policy
- Pets Allowed
Ownership History
Purchase Details
Home Financials for this Owner
Home Financials are based on the most recent Mortgage that was taken out on this home.Purchase Details
Home Financials for this Owner
Home Financials are based on the most recent Mortgage that was taken out on this home.Purchase Details
Home Financials for this Owner
Home Financials are based on the most recent Mortgage that was taken out on this home.Purchase Details
Home Financials for this Owner
Home Financials are based on the most recent Mortgage that was taken out on this home.Purchase Details
Similar Homes in Saline, MI
Home Values in the Area
Average Home Value in this Area
Purchase History
| Date | Type | Sale Price | Title Company |
|---|---|---|---|
| Warranty Deed | $265,000 | Ata National Title Group | |
| Warranty Deed | $265,000 | Ata National Title Group | |
| Warranty Deed | $185,000 | Devon Title Company | |
| Quit Claim Deed | $81,000 | None Available | |
| Warranty Deed | $170,000 | None Available | |
| Warranty Deed | $159,450 | -- |
Mortgage History
| Date | Status | Loan Amount | Loan Type |
|---|---|---|---|
| Previous Owner | $139,072 | Purchase Money Mortgage | |
| Previous Owner | $101,300 | New Conventional | |
| Previous Owner | $85,387 | New Conventional | |
| Previous Owner | $104,000 | Unknown | |
| Previous Owner | $105,000 | Purchase Money Mortgage |
Property History
| Date | Event | Price | Change | Sq Ft Price |
|---|---|---|---|---|
| 06/30/2025 06/30/25 | Sold | $265,000 | 0.0% | $251 / Sq Ft |
| 06/08/2025 06/08/25 | Pending | -- | -- | -- |
| 05/29/2025 05/29/25 | For Sale | $265,000 | +43.2% | $251 / Sq Ft |
| 09/18/2018 09/18/18 | Sold | $185,000 | +0.1% | $175 / Sq Ft |
| 08/21/2018 08/21/18 | Pending | -- | -- | -- |
| 07/11/2018 07/11/18 | For Sale | $184,900 | -- | $175 / Sq Ft |
Tax History Compared to Growth
Tax History
| Year | Tax Paid | Tax Assessment Tax Assessment Total Assessment is a certain percentage of the fair market value that is determined by local assessors to be the total taxable value of land and additions on the property. | Land | Improvement |
|---|---|---|---|---|
| 2025 | $4,292 | $121,600 | $0 | $0 |
| 2024 | $4,116 | $108,200 | $0 | $0 |
| 2023 | $3,960 | $104,700 | $0 | $0 |
| 2022 | $4,085 | $95,500 | $0 | $0 |
| 2021 | $3,922 | $90,900 | $0 | $0 |
| 2020 | $3,883 | $86,700 | $0 | $0 |
| 2019 | $3,794 | $76,500 | $76,500 | $0 |
| 2018 | $2,254 | $70,000 | $0 | $0 |
| 2017 | $133 | $69,200 | $0 | $0 |
| 2016 | $2,162 | $44,950 | $0 | $0 |
| 2015 | -- | $44,816 | $0 | $0 |
| 2014 | -- | $43,417 | $0 | $0 |
| 2013 | -- | $43,417 | $0 | $0 |
Agents Affiliated with this Home
-

Seller's Agent in 2025
Scott Bethune
The Charles Reinhart Company
(734) 417-0786
7 in this area
119 Total Sales
-
E
Buyer's Agent in 2025
Erin Cicero
Howard Hanna Real Estate
(734) 260-4339
6 in this area
142 Total Sales
-
K
Buyer Co-Listing Agent in 2025
Keith Starnes
Howard Hanna Real Estate
(734) 570-0096
1 in this area
2 Total Sales
-

Buyer's Agent in 2018
Richard Mattie
The Charles Reinhart Company
(734) 730-6301
2 in this area
194 Total Sales
Map
Source: Southwestern Michigan Association of REALTORS®
MLS Number: 25024438
APN: 18-02-405-005
- 133 Commons Cir
- 1004 Riversedge Dr
- 1003 Salt Springs Dr
- 1902 Riversedge Dr
- 2736 Salt Springs Dr
- 2742 Salt Springs Dr
- 209 Glendale Ct
- 288 Whitlock St
- 2768 Silo Dr
- 2799 Gallop Way
- 0 W Michigan Ave Unit 25030621
- 737 Haywood Dr
- 1402 Salt Springs Dr
- 1504 Salt Springs Dr
- 27105 Gallop Way
- 27107 Gallop Way
- 1503 Salt Springs Dr
- 1302 Salt Springs Dr
- 1802 Salt Springs Dr
- 27106 Gallop Way
