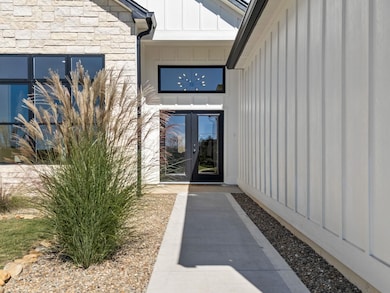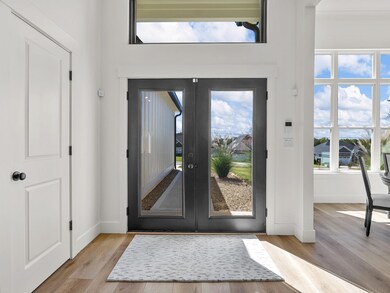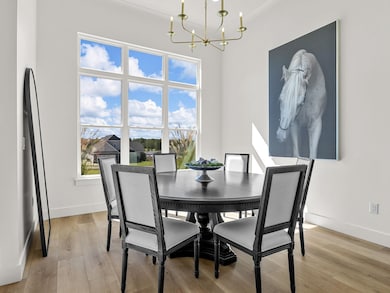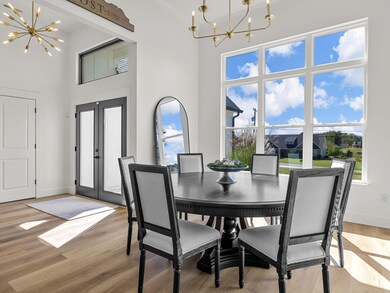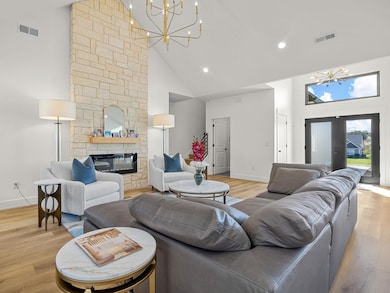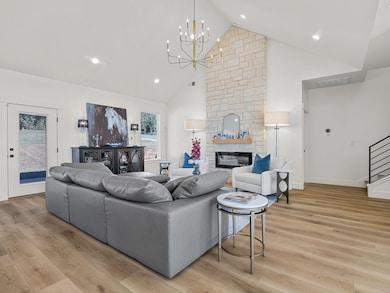Estimated payment $2,775/month
Highlights
- Vaulted Ceiling
- No HOA
- Fireplace
- Traditional Architecture
- Double Oven
- Patio
About This Home
Welcome to this exceptional 4-bedroom, 2-bath sanctuary that perfectly balances modern farmhouse warmth with timeless transitional elegance. Nestled on more than half an acre in a peaceful, established neighborhood, this residence offers the serenity of country living while being just minutes from a rapidly growing area filled with new shopping, dining, and entertainment options. Step through the double French doors into an inviting open-concept layout filled with natural light and refined design. Soaring 12-foot ceilings and classic architectural details create an atmosphere of comfort and sophistication. The spacious living room showcases a striking vaulted ceiling and a beautiful stone-framed fireplace—an elegant focal point that enhances the home’s sense of openness and charm. At the heart of the home, the gourmet kitchen is a true showpiece. It boasts a stunning quartz island, built-in double wall ovens, a premium range, and ample custom cabinetry for storage. The design seamlessly blends functionality and beauty, making it perfect for both everyday meals and entertaining. Just steps away, the elegant dining area features matching 12-foot ceilings and expansive grid-style picture windows that flood the room with daylight and offer peaceful frontyard views. The thoughtful split floor plan ensures privacy and versatility. Two spacious bedrooms and a beautifully designed full bath occupy one side of the home, while the private primary suite rests on the other for maximum comfort and seclusion. The luxurious primary retreat includes a spa-inspired en-suite bath with dual sinks, a built-in makeup vanity, and a generous walk-in closet with custom shelving. Upstairs, another versatile bedroom awaits—perfect as a media room, home office, playroom, or guest retreat—offering even more flexibility for your lifestyle. Whether you’re hosting family gatherings, working from home, or enjoying quiet evenings by the fire, this home provides the perfect setting for modern living. Every detail has been carefully curated to balance style, function, and convenience. From the handcrafted staircase, and custom-designed closets to the premium flooring and designer lighting throughout, no feature has been overlooked. A fully installed SimpliSafe Security System provides peace of mind, while the open, flowing layout ensures every space feels inviting and connected. Step outside to your private backyard —an amazing retreat offering endless possibilities for outdoor living, gardening, or recreation. The large covered patio is ideal for al fresco dining, barbecues, or simply relaxing while enjoying the peaceful surroundings. The extra-long driveway provides ample parking for large gatherings, and with no HOA, you have the freedom to truly make this property your own—whether that means adding a pool, workshop, or RV parking. This home embodies timeless style, thoughtful craftsmanship, and the modern amenities today’s buyers desire—all in a location that’s close to everything yet feels worlds away. Don’t miss this rare opportunity to own a home that truly has it all—space, style, and serenity. Once you experience it, you’ll never want to leave. Schedule your showing today and claim this stunning modern farmhouse before it becomes someone else’s dream home!
Home Details
Home Type
- Single Family
Est. Annual Taxes
- $1,185
Year Built
- Built in 2024
Lot Details
- 0.57 Acre Lot
- Level Lot
Parking
- 2 Car Garage
Home Design
- Traditional Architecture
- Slab Foundation
- Architectural Shingle Roof
- Hardboard
Interior Spaces
- 2,210 Sq Ft Home
- 1.5-Story Property
- Vaulted Ceiling
- Fireplace
- Insulated Windows
- Tilt-In Windows
- Fire and Smoke Detector
Kitchen
- Double Oven
- Range Hood
- Dishwasher
Flooring
- Laminate
- Ceramic Tile
Bedrooms and Bathrooms
- 4 Bedrooms
- Split Bedroom Floorplan
- 2 Full Bathrooms
Laundry
- Laundry on main level
- Washer
Outdoor Features
- Patio
Schools
- Inman Elementary School
- T. E. Mabry Jr High Middle School
- Chapman High School
Utilities
- Heat Pump System
- Septic Tank
Community Details
- No Home Owners Association
Map
Home Values in the Area
Average Home Value in this Area
Tax History
| Year | Tax Paid | Tax Assessment Tax Assessment Total Assessment is a certain percentage of the fair market value that is determined by local assessors to be the total taxable value of land and additions on the property. | Land | Improvement |
|---|---|---|---|---|
| 2022 | $302 | $732 | $732 | $0 |
| 2021 | $302 | $732 | $732 | $0 |
| 2020 | $301 | $732 | $732 | $0 |
| 2019 | $8 | $2 | $2 | $0 |
Property History
| Date | Event | Price | List to Sale | Price per Sq Ft | Prior Sale |
|---|---|---|---|---|---|
| 11/25/2025 11/25/25 | Price Changed | $516,900 | -0.6% | $234 / Sq Ft | |
| 10/15/2025 10/15/25 | For Sale | $519,900 | +8.5% | $235 / Sq Ft | |
| 02/26/2025 02/26/25 | Sold | $479,000 | -5.1% | $217 / Sq Ft | View Prior Sale |
| 01/23/2025 01/23/25 | Pending | -- | -- | -- | |
| 01/13/2025 01/13/25 | Price Changed | $504,900 | -2.9% | $228 / Sq Ft | |
| 10/31/2024 10/31/24 | For Sale | $519,900 | +919.4% | $235 / Sq Ft | |
| 12/21/2023 12/21/23 | Sold | $51,000 | +2.0% | -- | View Prior Sale |
| 12/06/2023 12/06/23 | Pending | -- | -- | -- | |
| 12/05/2023 12/05/23 | For Sale | $50,000 | -- | -- |
Purchase History
| Date | Type | Sale Price | Title Company |
|---|---|---|---|
| Deed | $479,000 | None Listed On Document | |
| Quit Claim Deed | -- | None Listed On Document | |
| Quit Claim Deed | -- | None Listed On Document | |
| Deed | $51,000 | None Listed On Document |
Mortgage History
| Date | Status | Loan Amount | Loan Type |
|---|---|---|---|
| Open | $104,000 | New Conventional |
Source: Multiple Listing Service of Spartanburg
MLS Number: SPN329837
APN: 1-39-00-017.10
- 00 State Road S-42-371
- 107 Shoreham Dr
- 119 Beechwood Dr
- 107 Denali St
- 103 Guy Cothran Rd
- 135 Glendarosa Dr
- 123 Guy Cothran Rd
- 111 Guy Cothran Rd
- 255 Arena Park Dr
- 221 N Main St
- 130 Settle Dr
- 340 State Road S-42-779
- 473 Meadow Rd
- 42 Bishop St
- 318 Bellrock Rd
- 314 Bellrock Rd
- 310 Bellrock Rd
- Heatherwood Plan at Stones Throw
- Inman Plan at Stones Throw
- Reynolds Plan at Stones Throw
- 170A-190B Weaver Line
- 240 4th St
- 4855 New Cut Rd
- 437 N Ivestor Ct
- 130 Dunnsmore Dr
- 2065 Southlea Dr
- 2123 Southlea Dr
- 2135 Southlea Dr
- 229 Carriage Gate Dr
- 4012 Reinfield Dr
- 2153 Southlea Dr
- 2199 Southlea Dr
- 4054 Rustling Grass Trail
- 4050 Rustling Grass Trail
- 4027 Rustling Grass Trail
- 4023 Rustling Grass Trail
- 4019 Rustling Grass Trail
- 4015 Rustling Grass Trail
- 4011 Rustling Grass Trail
- 4030 Rustling Grass Trail

