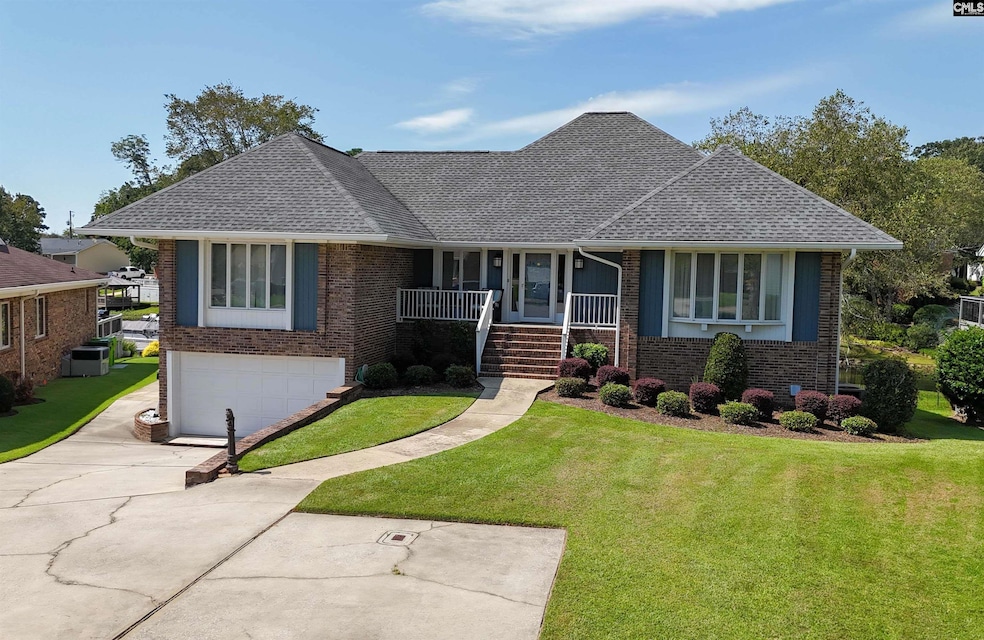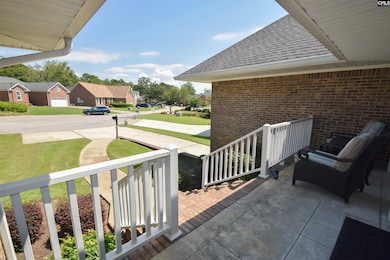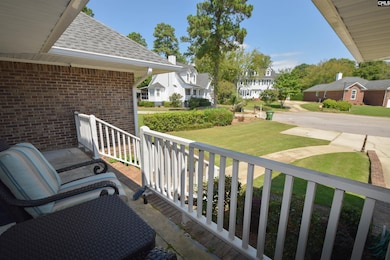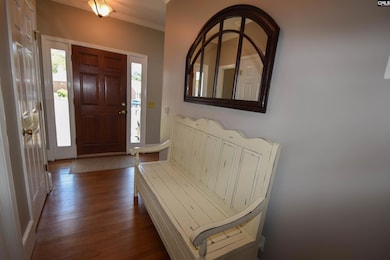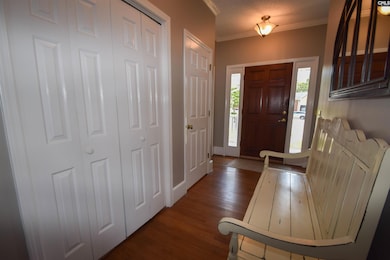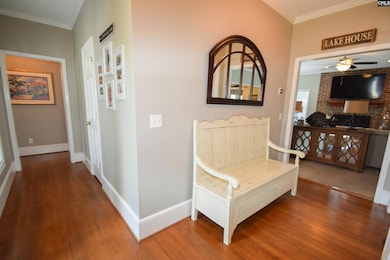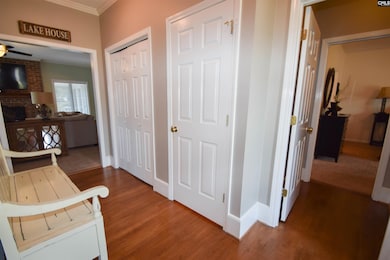128 Cove Ct Irmo, SC 29063
Ballentine NeighborhoodEstimated payment $5,708/month
Highlights
- 86 Feet of Waterfront
- Waterfront Community
- Deck
- Ballentine Elementary School Rated A
- Docks
- Great Room with Fireplace
About This Home
LOCATION! LOCATION! LOCATION!! Beautiful 3400 SF home in Ballentine Cove SO very close to schools, shopping, I-26, medical & entertainment! No shared dock here! This brick home has its own private dock & the community has its own boat ramp & boat/trailer storage area! This home features an oversized garage that is double deep. So, room for your car & lake toys or boat. The main level has 3 BRs & 3 full baths, great room with FP and wet bar. HUGE kitchen with upscale appliances & granite countertops, a relaxing Florida room plus access to the large deck from 3 rooms including the Master suite! You will love the remodeled bathrooms! The lake views from this level will make you not want to even turn on the TV! In the large finished walk-out lower level is a huge rec room with fireplace, laundry room, bedroom & full bath. Also walk in storage areas! Enjoy great lakeside fun from the huge covered patio! Lakeside restaurants for dinner are just a SHORT appetizer cruise away! Disclaimer: CMLS has not reviewed and, therefore, does not endorse vendors who may appear in listings.
Home Details
Home Type
- Single Family
Year Built
- Built in 1987
Lot Details
- 9,148 Sq Ft Lot
- 86 Feet of Waterfront
- Property Located on Lake Murray
- Cul-De-Sac
HOA Fees
- $17 Monthly HOA Fees
Parking
- 1 Car Garage
- Garage Door Opener
Home Design
- Traditional Architecture
- Slab Foundation
- Four Sided Brick Exterior Elevation
Interior Spaces
- 3,393 Sq Ft Home
- 2-Story Property
- Wet Bar
- Built-In Features
- Crown Molding
- Ceiling Fan
- Recessed Lighting
- Gas Log Fireplace
- Fireplace Features Masonry
- Double Pane Windows
- Bay Window
- Great Room with Fireplace
- 2 Fireplaces
- Living Room with Fireplace
- Sun or Florida Room
- Wood Flooring
- Views of Cove
- Finished Basement
- Crawl Space
- Pull Down Stairs to Attic
Kitchen
- Eat-In Kitchen
- Double Self-Cleaning Oven
- Built-In Microwave
- Dishwasher
- Kitchen Island
- Granite Countertops
- Tiled Backsplash
- Wood Stained Kitchen Cabinets
- Disposal
Bedrooms and Bathrooms
- 4 Bedrooms
- Primary Bedroom on Main
- Walk-In Closet
- Dual Vanity Sinks in Primary Bathroom
- Whirlpool Bathtub
- Separate Shower
Laundry
- Laundry Room
- Laundry on lower level
Home Security
- Storm Doors
- Fire and Smoke Detector
Outdoor Features
- Docks
- Deck
- Patio
- Rain Gutters
- Front Porch
Schools
- Ballentine Elementary School
- Dutch Fork Middle School
- Crossroad Intermediate
- Dutch Fork High School
Utilities
- Central Heating and Cooling System
- Heat Pump System
- Cable TV Available
Community Details
Overview
- Association fees include common area maintenance, community boat ramp
- Kevin Myers HOA, Phone Number (803) 348-4005
- Ballentine Cove Subdivision
Recreation
- Waterfront Community
Map
Home Values in the Area
Average Home Value in this Area
Tax History
| Year | Tax Paid | Tax Assessment Tax Assessment Total Assessment is a certain percentage of the fair market value that is determined by local assessors to be the total taxable value of land and additions on the property. | Land | Improvement |
|---|---|---|---|---|
| 2024 | $14,205 | $507,400 | $207,400 | $300,000 |
| 2023 | $14,127 | $19,580 | $0 | $0 |
| 2022 | $13,004 | $489,500 | $177,500 | $312,000 |
| 2021 | $13,071 | $29,370 | $0 | $0 |
| 2020 | $13,320 | $29,370 | $0 | $0 |
| 2019 | $3,122 | $15,170 | $0 | $0 |
| 2018 | $2,443 | $13,190 | $0 | $0 |
| 2017 | $2,376 | $13,190 | $0 | $0 |
| 2016 | $2,364 | $13,190 | $0 | $0 |
| 2015 | $2,377 | $13,190 | $0 | $0 |
| 2014 | $2,371 | $329,800 | $0 | $0 |
| 2013 | -- | $13,190 | $0 | $0 |
Property History
| Date | Event | Price | List to Sale | Price per Sq Ft |
|---|---|---|---|---|
| 09/09/2025 09/09/25 | For Sale | $875,000 | -- | $258 / Sq Ft |
Purchase History
| Date | Type | Sale Price | Title Company |
|---|---|---|---|
| Warranty Deed | $489,500 | None Available | |
| Warranty Deed | $330,000 | -- |
Mortgage History
| Date | Status | Loan Amount | Loan Type |
|---|---|---|---|
| Previous Owner | $220,000 | Purchase Money Mortgage |
Source: Consolidated MLS (Columbia MLS)
MLS Number: 617159
APN: 02413-01-13
- 121 Cove View Dr
- 1008 Jones Rd
- 117 Ballentine Point Rd
- 200 Derrick Dr
- 177 Old Market Ln
- E/S E Dreher Shoals Rd
- 233 Blue Indigo Cir
- 6 Green Shank Ct
- 2 Beacon Point Ct
- 3 Tattlers Ct
- 115 Beacon Point Rd
- 104 Bilmont Dr
- 18 White Clover Ct
- 17 Cabin Ct
- 143 Cedar Chase Ln
- 118 Signal Ln
- 96 Muskrat Run
- 155 Cabin Dr
- 704 Millplace Loop
- 1034 Gates Rd
- 1600 Marina Rd
- 272 Wahoo Cir
- 253 Wahoo Cir
- 1613 Chadford Rd
- 114 Ballentine Crossing Ln
- 28 Dyers Hall Cir
- 119 Wychwood Rd
- 301 Maid Stone Rd
- 409 Glen Eagle Cir
- 409 Gleneagle Cir
- 233 Jackstay Ct
- 589 Glenmanor Dr
- 942 Hayston Way
- 948 Hayston Way
- 755 Patmore Dr
- 783 Patmore Dr
- 742 Patmore Dr
- 767 Patmore Dr
- 797 Patmore Dr
- 781 Patmore Dr
Ask me questions while you tour the home.
