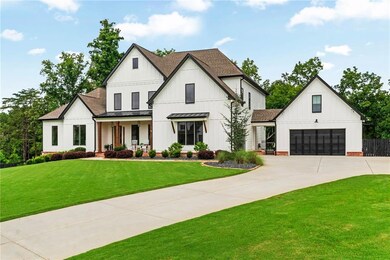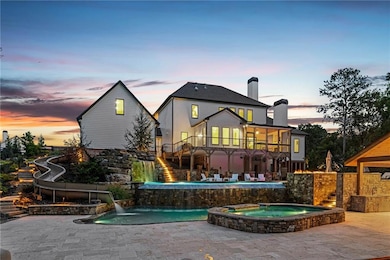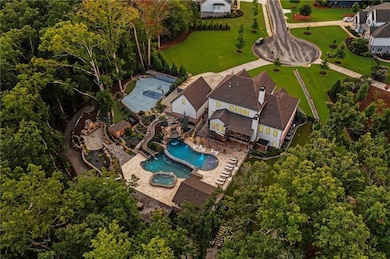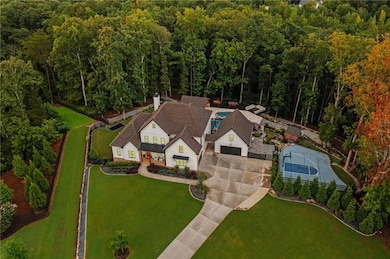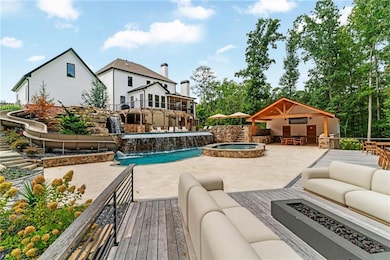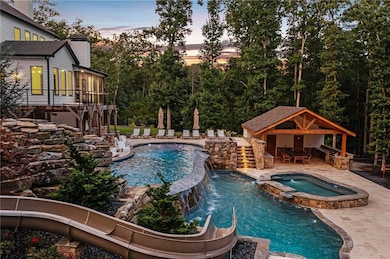Once-in-a-Lifetime Luxury Estate with Resort-Style Backyard on 2.5 Acres - UNLIKE ANYTHING ELSE ON THE MARKET!
This extraordinary estate offers a rare opportunity to own a property that blends the ultimate in luxury living with resort-style amenities. Situated on 2.5+/- acres of lush landscaped grounds in a prime school district, this home is designed for entertaining, relaxation, and everyday comfort at the highest level. Inside, you’ll find gorgeous modern finishes with cedar beams throughout the main level, an open floor plan with a large family room that includes built-ins, cozy stone fireplace and sliding doors opening the indoors to the outdoors. A massive gourmet kitchen featuring an oversized island with seating for up to 10, quartz countertops, double ovens, oversized refrigerator, and a vented range with hood. A vaulted keeping room/ breakfast area with shiplap and custom lighting adds to the charm of this spectacular home! This luxury kitchen also offers a custom walk-in pantry with a grocery door makes everyday living effortless. The main-level primary suite is a private retreat with soaring ceilings and a spa-LIKE bath including a soaking tub, oversized shower, and double vanity. Owner suite closet includes custom built-ins, island with drawers, makeup vanity/desk and FULL laundry with sink! Upstairs, four spacious secondary bedrooms each offer their own private en suite bath and walk-in closets. A second fantastic laundry upstairs with cabinets and sink. The finished terrace level includes a sixth bedroom, full bath, a state-of-the-art media room with seating for 10 and an incredible sound system, a fitness room, and a rec room. Terrace level also offers a third laundry making laundry a breeze on any floor! A whole-home speaker system carries throughout the interior and exterior, creating the perfect setting for entertainment.
The backyard is a true PARADISE with diving ledges, resort-style slides, waterfalls, grottoes, tanning ledges, and a massive hot tub, along with pickleball and basketball courts, a putting green, and an in-ground trampoline. Outdoor living continues with a full kitchen, outdoor bathroom, sauna, private outdoor shower and spectacular outdoor fireplace tucked in the trees for majestic evenings! Covered and screened deck with fireplace is the perfect spot for morning coffee! Custom lighting enhances both the home and backyard, creating a stunning evening ambiance, while a full irrigation system keeps the grounds lush and a full house generator provides peace of mind. A rocking chair front porch adds classic Southern charm, while the attached two-car garage and detached two-car garage provide space for four vehicles in total. Above the detached garage, a private office / bonus space is ideal for a home office, studio, or man cave. The property also features a private hiking trail that leads directly to Canton Creek and waterfall.
This one-of-a-kind estate combines breathtaking design, unmatched amenities, and an outdoor resort experience unLIKE anything else on the market.


