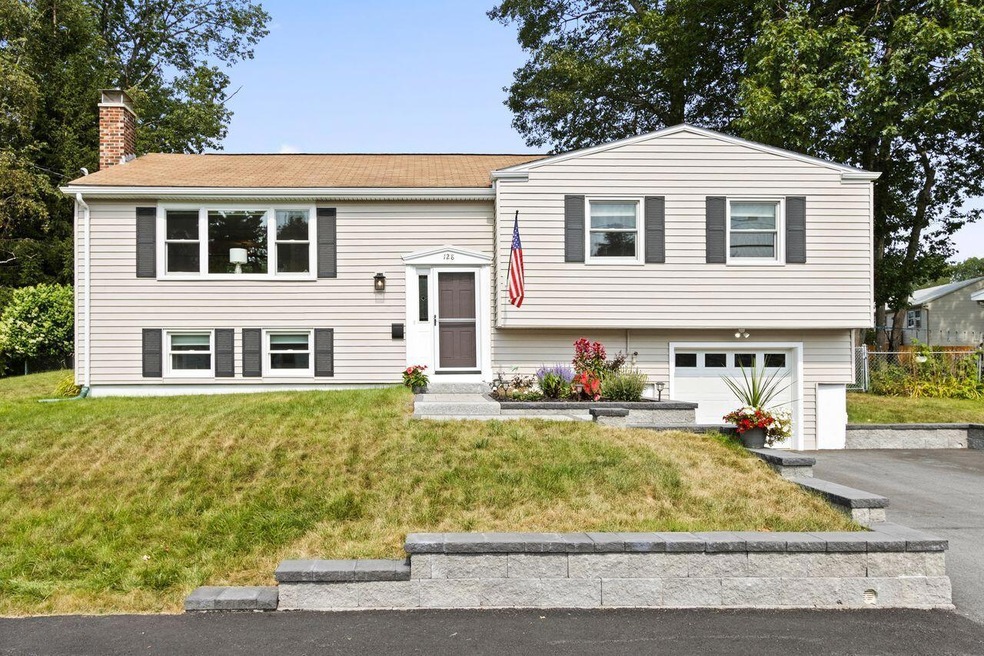The honey-do list is done and this immaculate raised ranch in desirable Longfellow Woods is ready for its next chapter! You'll love entertaining here—thanks to an open floor plan and a completely renovated kitchen that steals the show. Featuring Nantucket-style shaker cabinetry, granite countertops, subway tile, stainless steel appliances, a custom pantry, and a stunning quartz-topped island with seating for four, this space is equal parts functional and beautiful.
An elegant archway and crown molding connect the dining and living areas, where hardwood floors and a cozy brick wood-burning fireplace create a warm, welcoming atmosphere. The main level includes three comfortable bedrooms and a full bath.
Downstairs, the finished lower level offers incredible flexibility with a spacious family room, guest bedroom, second full bath, oversized laundry room, and abundant closet/storage space. There's even direct access to the one-car garage for added convenience.
Outdoor living is just as impressive with a 12' x 28' sundeck with Gazebo—perfect for gatherings—and a fully fenced, expansive backyard lawn area to keep your furry friends within sight.
All this in a prime location close to favorite restaurants, Thompson's Point, Rock Row shops, Portland Trails along Fore River Sanctury and Capisic Pond. Quick access to I-95, the International Jetport, downtown Portland, and major hospitals makes this home as practical as it is charming.
Don't miss your chance to own this move-in-ready gem!








