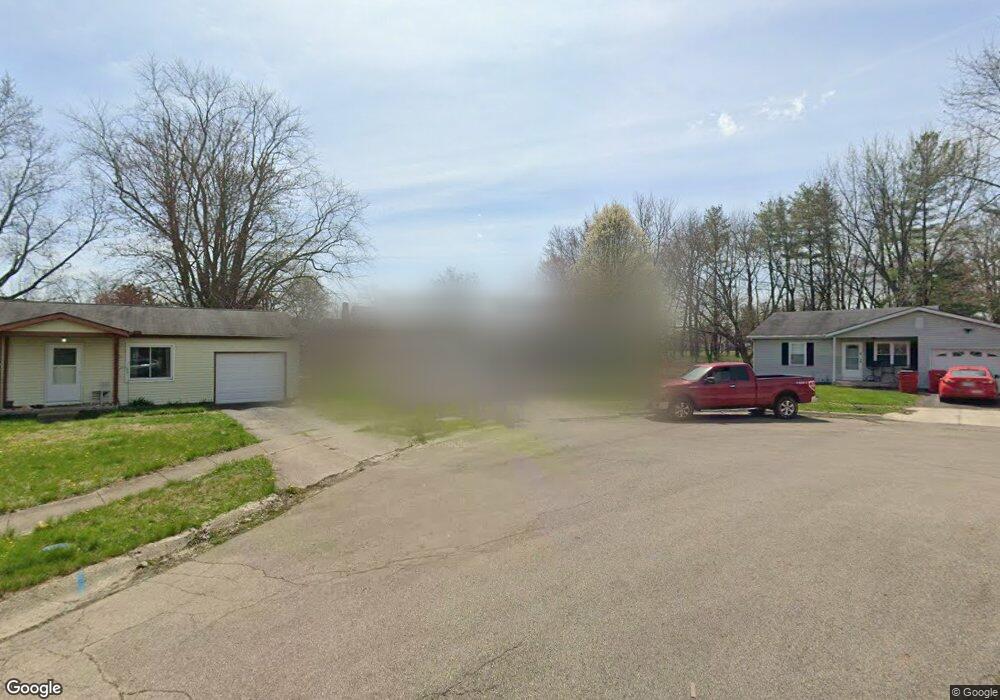128 Dover Rd London, OH 43140
Estimated payment $1,197/month
Highlights
- Very Popular Property
- Ranch Style House
- 1 Car Attached Garage
- Deck
- No HOA
- Forced Air Heating System
About This Home
Welcome to this turn-key, move-in-ready home, perfectly suited for investors, first-time homebuyers, or those looking to downsize. Nestled on a quiet and secluded cul-de-sac, this property offers the ideal blend of privacy, comfort, and convenience. Step inside to a spacious and open floor plan designed for easy living and effortless entertaining. The large kitchen features abundant cabinetry, generous counter space, and an eat-in area, opening seamlessly into the dining room for added versatility. The home includes numerous updates throughout, ensuring a fresh and inviting feel from the moment you walk in. The outdoor space is equally impressive. Enjoy a fully fenced-in backyard--perfect for pets, play, or gardening--with a storage shed for added convenience. A large deck provides the perfect setting for hosting gatherings, grilling out, or simply relaxing and taking in the peaceful surroundings. Additional features include a one-car deep garage with ample storage options, ideal for tools, outdoor gear, or hobby needs.This property truly checks all the boxes with its move-in-ready condition, thoughtful layout, and desirable location. Don't miss your opportunity to make this charming home yours!
Listing Agent
Howard Hanna Real Estate Services License #0000406627 Listed on: 11/21/2025
Home Details
Home Type
- Single Family
Est. Annual Taxes
- $1,686
Year Built
- Built in 1982
Lot Details
- 0.27 Acre Lot
- Lot Dimensions are 98 x 122
Parking
- 1 Car Attached Garage
Home Design
- 952 Sq Ft Home
- Ranch Style House
- Block Foundation
- Vinyl Siding
Kitchen
- Range
- Dishwasher
Bedrooms and Bathrooms
- 3 Bedrooms
- 1 Full Bathroom
Basement
- Block Basement Construction
- Crawl Space
Outdoor Features
- Deck
Utilities
- Window Unit Cooling System
- Forced Air Heating System
Community Details
- No Home Owners Association
Listing and Financial Details
- Assessor Parcel Number 3101051000
Map
Home Values in the Area
Average Home Value in this Area
Tax History
| Year | Tax Paid | Tax Assessment Tax Assessment Total Assessment is a certain percentage of the fair market value that is determined by local assessors to be the total taxable value of land and additions on the property. | Land | Improvement |
|---|---|---|---|---|
| 2024 | $1,686 | $55,130 | $17,060 | $38,070 |
| 2023 | $1,686 | $55,130 | $17,060 | $38,070 |
| 2022 | $1,451 | $43,410 | $14,040 | $29,370 |
| 2021 | $1,445 | $43,410 | $14,040 | $29,370 |
| 2020 | $1,445 | $43,410 | $14,040 | $29,370 |
| 2019 | $1,232 | $36,630 | $12,120 | $24,510 |
| 2018 | $1,340 | $36,630 | $12,120 | $24,510 |
| 2017 | $1,318 | $36,630 | $12,120 | $24,510 |
| 2016 | $1,134 | $32,050 | $12,120 | $19,930 |
| 2015 | $1,127 | $32,050 | $12,120 | $19,930 |
| 2014 | $1,299 | $32,050 | $12,120 | $19,930 |
| 2013 | -- | $32,310 | $13,030 | $19,280 |
Property History
| Date | Event | Price | List to Sale | Price per Sq Ft |
|---|---|---|---|---|
| 11/21/2025 11/21/25 | For Sale | $199,999 | -- | $210 / Sq Ft |
Purchase History
| Date | Type | Sale Price | Title Company |
|---|---|---|---|
| Quit Claim Deed | -- | New Title Company Name | |
| Interfamily Deed Transfer | -- | None Available | |
| Survivorship Deed | $92,500 | Midland Title | |
| Deed | $79,900 | -- | |
| Deed | $69,900 | -- |
Mortgage History
| Date | Status | Loan Amount | Loan Type |
|---|---|---|---|
| Open | $15,853 | New Conventional | |
| Previous Owner | $81,329 | VA | |
| Previous Owner | $94,488 | VA | |
| Previous Owner | $75,905 | New Conventional | |
| Previous Owner | $69,900 | New Conventional |
Source: Western Regional Information Systems & Technology (WRIST)
MLS Number: 1042646
APN: 31-01051.000
- 216 E 1st St
- 154 E High St
- 144 E High St
- 1061 Edinburgh Cove
- 44 E 4th St Unit 46
- 661 Ohio 38
- 103 Andrew Ct E
- 15 Stewart Ave
- 18 W Center St
- 156 N Main St
- 121 W Center St
- 473 Samantha Cir Unit 53
- 0 Keny Blvd Unit 225008830
- 161 Western Ave
- 438 Samantha Cir Unit 3
- 40 S Cherry St
- 186 W Center St
- 1565 State Route 665
- 1028 Amherst Blvd
- 292 N Main St
- 302 Muirwood Dr
- 1073-1090 Claudia Dr
- 1154 Stratford Way
- 20 Eastgate Ave W
- 809 Dozer Dr
- 98 N Franklin St
- 156 S Chester St Unit 156 S. Chester St.
- 429 Red Elderberry Dr
- 13587 S Charleston Pike
- 1021 Okatie Dr
- 6334 Oak Trail Dr
- 70 N London St Unit 70 N London st
- 950 Brushfield Dr
- 6160 Hall Rd
- 915 Galloway Rd
- 750 Nicklaus Blvd
- 280 Alton Darby Creek Rd
- 6318 Marinelli Dr S
- 1745 Sledge Dr
- 5881 O'Reily Dr

