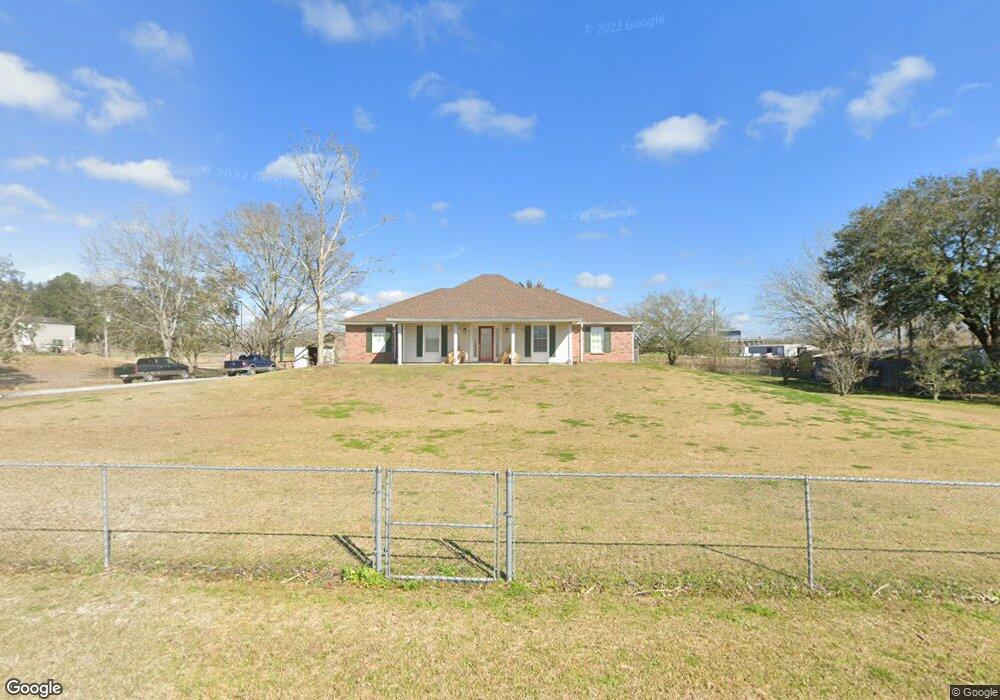128 Dovine Ln N Franklin, LA 70538
Estimated Value: $147,000 - $191,422
3
Beds
2
Baths
1,896
Sq Ft
$88/Sq Ft
Est. Value
About This Home
This home is located at 128 Dovine Ln N, Franklin, LA 70538 and is currently estimated at $166,356, approximately $87 per square foot. 128 Dovine Ln N is a home located in St. Mary Parish with nearby schools including W.P. Foster Elementary School, Franklin Junior High School, and Franklin Senior High School.
Ownership History
Date
Name
Owned For
Owner Type
Purchase Details
Closed on
Jul 29, 2024
Sold by
Paul Mayer Courtney and Pontiff Marla
Bought by
Pontiff Collyn
Current Estimated Value
Home Financials for this Owner
Home Financials are based on the most recent Mortgage that was taken out on this home.
Original Mortgage
$173,302
Outstanding Balance
$171,371
Interest Rate
6.95%
Mortgage Type
New Conventional
Estimated Equity
-$5,015
Purchase Details
Closed on
Aug 23, 2013
Sold by
Dekerlegand Dennis B and Dekerlegand Mayer
Bought by
Mayer Courtney Paul and Mayer Marla Rae Pontiff
Home Financials for this Owner
Home Financials are based on the most recent Mortgage that was taken out on this home.
Original Mortgage
$145,500
Interest Rate
4.36%
Mortgage Type
New Conventional
Create a Home Valuation Report for This Property
The Home Valuation Report is an in-depth analysis detailing your home's value as well as a comparison with similar homes in the area
Home Values in the Area
Average Home Value in this Area
Purchase History
| Date | Buyer | Sale Price | Title Company |
|---|---|---|---|
| Pontiff Collyn | $176,500 | None Listed On Document | |
| Mayer Courtney Paul | $150,000 | -- | |
| Mayer Courtney Paul | $150,000 | -- |
Source: Public Records
Mortgage History
| Date | Status | Borrower | Loan Amount |
|---|---|---|---|
| Open | Pontiff Collyn | $173,302 | |
| Previous Owner | Mayer Courtney Paul | $145,500 |
Source: Public Records
Tax History Compared to Growth
Tax History
| Year | Tax Paid | Tax Assessment Tax Assessment Total Assessment is a certain percentage of the fair market value that is determined by local assessors to be the total taxable value of land and additions on the property. | Land | Improvement |
|---|---|---|---|---|
| 2024 | $2,044 | $16,011 | $980 | $15,031 |
| 2023 | $1,962 | $15,135 | $618 | $14,517 |
| 2022 | $1,918 | $15,135 | $618 | $14,517 |
| 2021 | $2,014 | $15,135 | $618 | $14,517 |
| 2020 | $2,014 | $15,135 | $618 | $14,517 |
| 2019 | $1,906 | $14,712 | $618 | $14,094 |
| 2018 | $1,906 | $14,712 | $618 | $14,094 |
| 2017 | $1,818 | $14,712 | $618 | $14,094 |
| 2016 | $1,818 | $14,712 | $618 | $14,094 |
| 2015 | $833 | $14,094 | $0 | $14,094 |
| 2014 | $839 | $14,094 | $0 | $14,094 |
| 2013 | $839 | $14,094 | $0 | $14,094 |
Source: Public Records
Map
Nearby Homes
- 1809 Cole Dr
- 1326 Northwest Blvd
- 1326 Northwest Blvd Unit 1f(A)
- 1809 Gay Dr
- 625 Hamm St
- 928 S Luke Dr
- 925 S Luke Dr
- 926 S Luke Dr
- 914 S Luke Dr
- 704 Ash St
- 1017 N Luke Dr
- 1015 N Luke Dr
- 1009 N Luke Dr
- 1016 N Luke Dr
- 810 Abbirene St
- 700 Magnolia St
- 806 Carl C Foulcard Dr
- 1028 Northwest Blvd
- 1012 Northwest Blvd
- 1330 Northwest Blvd
- 110 Dovine Ln N
- 110 Dovine Ln N
- 110 Dovine Ln N
- 154 Evia Ln
- 154 Evia Ln
- 136 Dovine Ln N
- 14759 Highway 90 Frontage Rd
- 14759 Highway 90 Frontage Rd
- 159 Evia Ln
- 159 Evia Ln
- 14765 Highway 90 Frontage Rd
- 14765 Highway 90 Frontage Rd
- 141 Evia Ln
- 141 Evia Ln
- 141 Evia Ln
- 111 Dovine Ln N
- 111 Dovine Ln N
- 111 Dovine Ln N
- 15100 Hwy 90
- 14871 Highway 90 Frontage Rd
