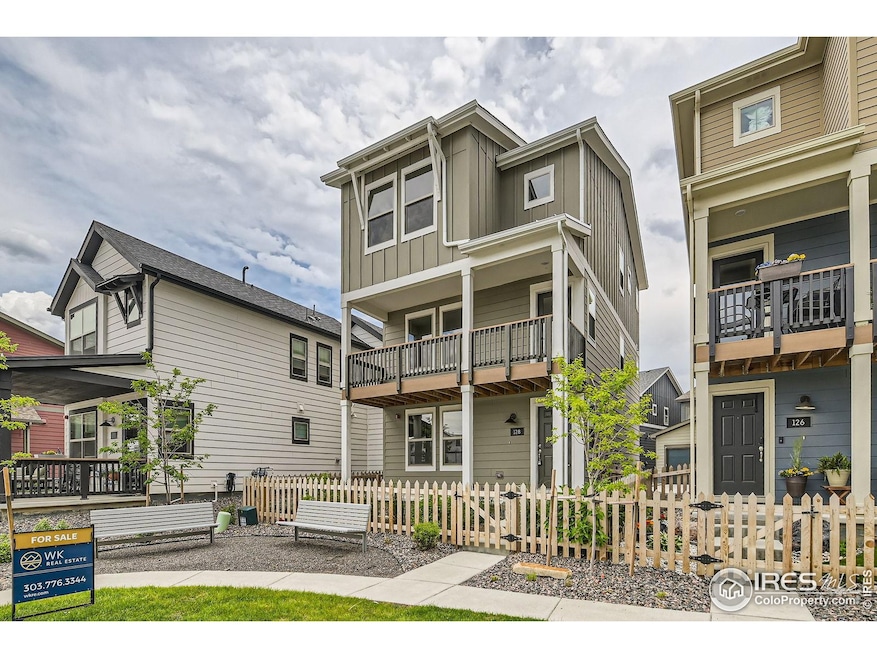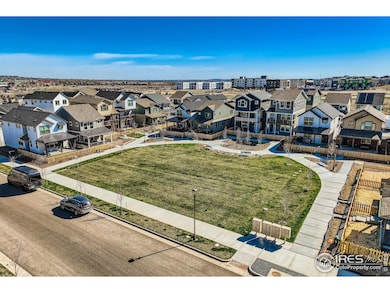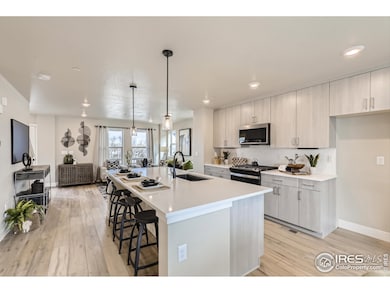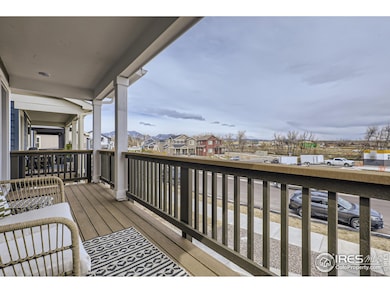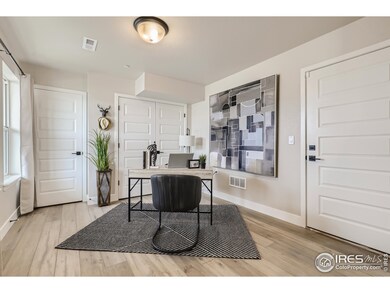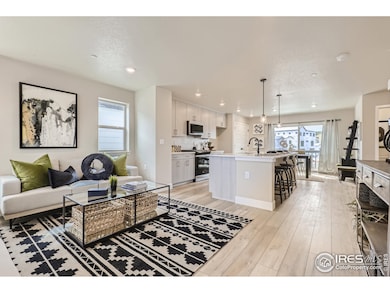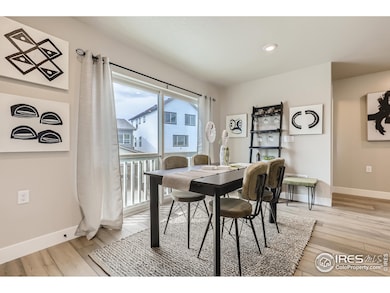128 E Douglas St Superior, CO 80027
Estimated payment $4,340/month
Highlights
- New Construction
- Green Energy Generation
- Mountain View
- Monarch K-8 School Rated A
- Open Floorplan
- Deck
About This Home
NO METRO TAX! New Single family home with stunning views of the Flatirons from your covered deck and Master Bedroom now available. Welcome home to Superior and the lowest property tax of all new home builders in the area! Rogers Farm by Boulder Creek Neighborhoods has easy access to hiking trails, the Boulder turnpike bike path, and highway 36 for driving ease to Boulder or Denver. In addition, this lower maintenance community has great walkability to the new downtown Superior and your local stores like Target and Whole Foods. You will be comfortable in this energy star certified home that includes EV ready garage, solar-ready options, and other great energy efficient measures. The features people love the most about the cottage 8 are the elevated second floor deck, a comfortable entertainment space with an oversized kitchen island, and impressive view corridors of the surrounding front range from the third floor. Also included in this home: upgraded 42" kitchen cabinets, upgraded flooring as well as upgraded kitchen counters. This opportunity will not last long with the stellar accessibility, fully landscaped and fenced front yard and rare location! Come checkout this cottage 8 and see how you can live a fuller life in a smaller home!
Home Details
Home Type
- Single Family
Est. Annual Taxes
- $4,034
Year Built
- Built in 2022 | New Construction
Lot Details
- 1,497 Sq Ft Lot
- Wood Fence
- Xeriscape Landscape
- Level Lot
HOA Fees
- $241 Monthly HOA Fees
Parking
- 2 Car Attached Garage
- Alley Access
- Garage Door Opener
Home Design
- Contemporary Architecture
- Wood Frame Construction
- Composition Roof
Interior Spaces
- 1,546 Sq Ft Home
- 3-Story Property
- Open Floorplan
- Double Pane Windows
- Home Office
- Mountain Views
- Crawl Space
Kitchen
- Gas Oven or Range
- Self-Cleaning Oven
- Microwave
- Dishwasher
- Kitchen Island
- Disposal
Flooring
- Wood
- Carpet
Bedrooms and Bathrooms
- 3 Bedrooms
- Walk-In Closet
Laundry
- Laundry on upper level
- Washer and Dryer Hookup
Home Security
- Fire and Smoke Detector
- Fire Sprinkler System
Eco-Friendly Details
- Energy-Efficient HVAC
- Green Energy Generation
- Energy-Efficient Thermostat
- Rough-In for a future solar heating system
Outdoor Features
- Balcony
- Deck
- Patio
- Exterior Lighting
Location
- Property is near a bus stop
Schools
- Monarch Elementary And Middle School
- Monarch High School
Utilities
- Forced Air Heating and Cooling System
- Cable TV Available
Listing and Financial Details
- Home warranty included in the sale of the property
- Assessor Parcel Number R0613957
Community Details
Overview
- Association fees include common amenities, trash, snow removal, ground maintenance, management, utilities
- Rogers Farm II Lifestyle Association, Phone Number (303) 200-0065
- Built by Boulder Creek
- Rogers Farm Subdivision, Cottage Eight Floorplan
Recreation
- Park
Map
Home Values in the Area
Average Home Value in this Area
Tax History
| Year | Tax Paid | Tax Assessment Tax Assessment Total Assessment is a certain percentage of the fair market value that is determined by local assessors to be the total taxable value of land and additions on the property. | Land | Improvement |
|---|---|---|---|---|
| 2025 | $4,034 | $42,625 | $16,056 | $26,569 |
| 2024 | $4,034 | $42,625 | $16,056 | $26,569 |
| 2023 | $3,305 | $38,934 | $16,227 | $26,391 |
| 2022 | $1,065 | $10,179 | $10,179 | $0 |
| 2021 | $331 | $3,277 | $3,277 | $0 |
Property History
| Date | Event | Price | List to Sale | Price per Sq Ft |
|---|---|---|---|---|
| 11/07/2025 11/07/25 | Price Changed | $714,000 | -0.7% | $462 / Sq Ft |
| 09/30/2025 09/30/25 | Price Changed | $719,000 | -1.8% | $465 / Sq Ft |
| 07/24/2025 07/24/25 | Price Changed | $732,000 | -0.4% | $473 / Sq Ft |
| 06/24/2025 06/24/25 | Price Changed | $734,900 | -0.1% | $475 / Sq Ft |
| 06/09/2025 06/09/25 | Price Changed | $736,000 | -0.2% | $476 / Sq Ft |
| 05/01/2025 05/01/25 | Price Changed | $737,500 | -0.3% | $477 / Sq Ft |
| 01/23/2025 01/23/25 | For Sale | $740,000 | 0.0% | $479 / Sq Ft |
| 01/14/2025 01/14/25 | Pending | -- | -- | -- |
| 10/14/2024 10/14/24 | For Sale | $740,000 | -- | $479 / Sq Ft |
Purchase History
| Date | Type | Sale Price | Title Company |
|---|---|---|---|
| Special Warranty Deed | $622,280 | Land Title |
Mortgage History
| Date | Status | Loan Amount | Loan Type |
|---|---|---|---|
| Open | $551,000 | New Conventional |
Source: IRES MLS
MLS Number: 1037095
APN: 1577240-56-005
- 102 W William St
- 110 W William St
- 108 W William St
- 105 W William St
- 104 1st Ave
- 110 W Coal Creek Dr
- 104 2nd Ave
- 305 W Charles St
- 352 Marshall Rd
- House Three Plan at Original Town Superior - Original Town Superior
- House Two Plan at Original Town Superior - Original Town Superior
- House One Plan at Original Town Superior - Original Town Superior
- 2251 Old Rail Way
- 405 W Charles St
- 404 W William St Unit B
- 304 W Maple St
- 312 W Maple St
- 352 Superior Dr
- The 503 Plan at Downtown Superior - Single Family Homes
- The 133 Plan at Downtown Superior - Townhomes
- 210 Marshall Mews St
- 2250 Main St
- 522 Meridian Ln
- 2234 Central Pk Way
- 780 Copper Ln Unit 107
- 855 W Dillon Rd
- 1364 E Weldona Way
- 2016 Oxford Ln
- 384 Owl Dr
- 2200 S Tyler Dr
- 2643 Nicholas Way
- 2680 Westview Way
- 2663 Nicholas Way
- 210 Summit Blvd
- 250-250 Summit Blvd
- 13741 Vispo Way
- 3465 Castle Peak Ave
- 13975 Vispo Way
- 11451 Via Varra
- 501 Summit Blvd
