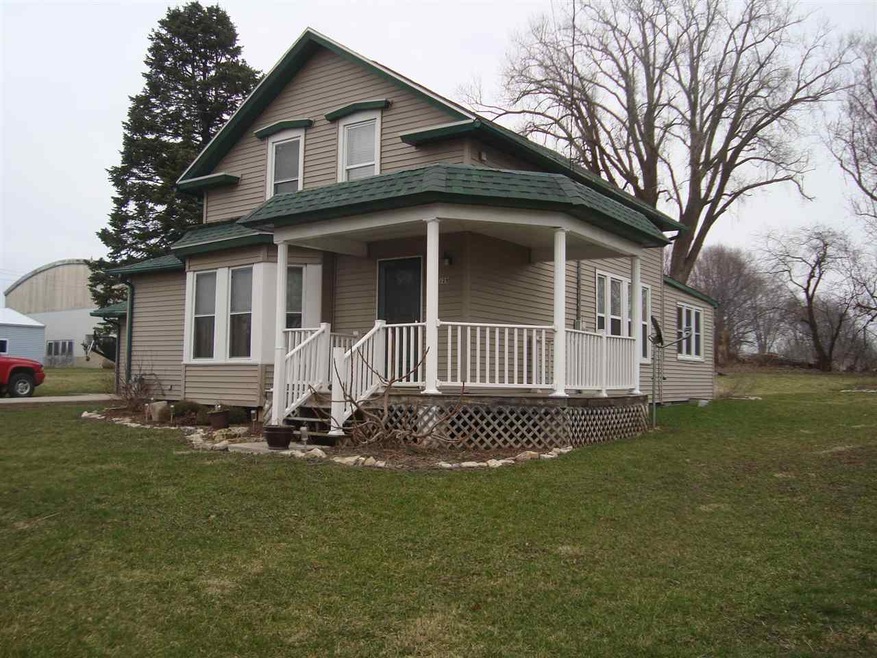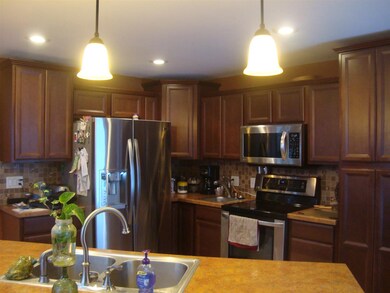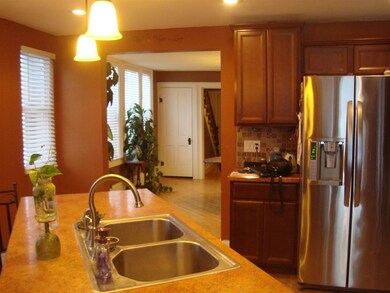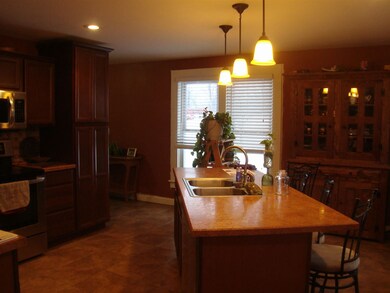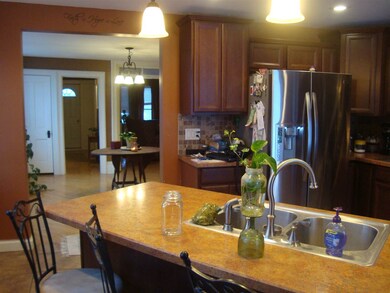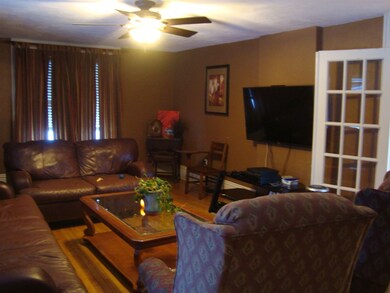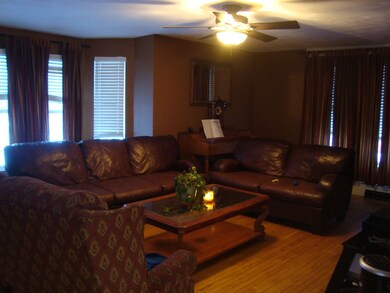
128 East St Patch Grove, WI 53817
Highlights
- Colonial Architecture
- Bathtub
- Accessible Bedroom
- 2 Car Attached Garage
- Forced Air Cooling System
- Accessible Full Bathroom
About This Home
As of September 2016Many updates and improvements on this 4 bedroom home with totally new eat in chefs kitchen with all stainless steel apliances(top of the line), Tile and hardwood flooring throughout, French doors to livingroom, open staircase, main floor bedroom, bath and laundry. New roof, basement, furnace, water heater with 2 car attached garage on almost a half acre. Close to Prairie du Chien. Short commute to river, boat landing, parks.
Last Agent to Sell the Property
Tim Slack Auction & Realty, LLC-Lancaster License #60079-94 Listed on: 01/05/2016
Last Buyer's Agent
Tim Slack Auction & Realty, LLC-Lancaster License #60079-94 Listed on: 01/05/2016
Home Details
Home Type
- Single Family
Est. Annual Taxes
- $1,225
Year Built
- Built in 1920
Lot Details
- 0.4 Acre Lot
- Level Lot
Home Design
- Colonial Architecture
- Vinyl Siding
Interior Spaces
- 1,540 Sq Ft Home
- 1.5-Story Property
- Basement Fills Entire Space Under The House
Kitchen
- Oven or Range
- Microwave
- Dishwasher
- Kitchen Island
Bedrooms and Bathrooms
- 4 Bedrooms
- 1 Full Bathroom
- Bathtub
Laundry
- Dryer
- Washer
Parking
- 2 Car Attached Garage
- Driveway Level
Accessible Home Design
- Accessible Full Bathroom
- Accessible Bedroom
- Low Pile Carpeting
Schools
- River Ridge Elementary And Middle School
- River Ridge High School
Utilities
- Forced Air Cooling System
- Liquid Propane Gas Water Heater
- Cable TV Available
Ownership History
Purchase Details
Purchase Details
Purchase Details
Home Financials for this Owner
Home Financials are based on the most recent Mortgage that was taken out on this home.Purchase Details
Home Financials for this Owner
Home Financials are based on the most recent Mortgage that was taken out on this home.Similar Home in Patch Grove, WI
Home Values in the Area
Average Home Value in this Area
Purchase History
| Date | Type | Sale Price | Title Company |
|---|---|---|---|
| Quit Claim Deed | $86,500 | None Listed On Document | |
| Interfamily Deed Transfer | -- | None Available | |
| Warranty Deed | -- | -- | |
| Sheriffs Deed | $83,601 | -- |
Mortgage History
| Date | Status | Loan Amount | Loan Type |
|---|---|---|---|
| Previous Owner | $74,856 | Credit Line Revolving | |
| Previous Owner | $85,000 | Future Advance Clause Open End Mortgage | |
| Previous Owner | $22,000 | Unknown | |
| Previous Owner | $37,900 | Purchase Money Mortgage |
Property History
| Date | Event | Price | Change | Sq Ft Price |
|---|---|---|---|---|
| 07/08/2025 07/08/25 | Price Changed | $155,000 | -6.1% | $101 / Sq Ft |
| 07/07/2025 07/07/25 | For Sale | $165,000 | 0.0% | $107 / Sq Ft |
| 06/25/2025 06/25/25 | Pending | -- | -- | -- |
| 06/23/2025 06/23/25 | Price Changed | $165,000 | -8.3% | $107 / Sq Ft |
| 06/03/2025 06/03/25 | Price Changed | $180,000 | -5.3% | $117 / Sq Ft |
| 05/28/2025 05/28/25 | Price Changed | $190,000 | -8.2% | $123 / Sq Ft |
| 05/14/2025 05/14/25 | For Sale | $206,900 | +139.2% | $134 / Sq Ft |
| 09/02/2016 09/02/16 | Sold | $86,500 | -13.4% | $56 / Sq Ft |
| 05/06/2016 05/06/16 | Pending | -- | -- | -- |
| 01/05/2016 01/05/16 | For Sale | $99,900 | -- | $65 / Sq Ft |
Tax History Compared to Growth
Tax History
| Year | Tax Paid | Tax Assessment Tax Assessment Total Assessment is a certain percentage of the fair market value that is determined by local assessors to be the total taxable value of land and additions on the property. | Land | Improvement |
|---|---|---|---|---|
| 2024 | $1,588 | $119,300 | $8,700 | $110,600 |
| 2023 | $1,367 | $119,300 | $8,700 | $110,600 |
| 2022 | $1,316 | $119,300 | $8,700 | $110,600 |
| 2021 | $1,248 | $82,900 | $8,100 | $74,800 |
| 2020 | $1,333 | $82,900 | $8,100 | $74,800 |
| 2019 | $1,370 | $82,900 | $810 | $7,480 |
| 2018 | $1,517 | $82,900 | $8,100 | $74,800 |
| 2017 | $1,277 | $82,900 | $8,100 | $74,800 |
| 2016 | $1,184 | $82,900 | $8,100 | $74,800 |
| 2015 | $1,225 | $82,900 | $8,100 | $74,800 |
| 2014 | $1,282 | $82,900 | $8,100 | $74,800 |
| 2013 | $1,468 | $82,900 | $8,100 | $74,800 |
Agents Affiliated with this Home
-

Seller's Agent in 2025
Becky Hacket
RE/MAX Gold
(608) 412-0336
82 Total Sales
-

Seller's Agent in 2016
Sandy Wilkinson
Tim Slack Auction & Realty, LLC-Lancaster
(608) 732-7690
100 Total Sales
Map
Source: South Central Wisconsin Multiple Listing Service
MLS Number: 1764456
APN: 171-00080-0000
- 120 N Main St
- 121 Court St Unit 5
- 519 Mill St
- 630 3rd St
- 610 1st St
- 109 Wisconsin 35
- Approx 9 acres Highway 35 61 Rd
- 11691 County Road P
- 10574 Pine Ln
- 1.33 acres Velvet Ln
- L1 Velvet Ln
- L2 Velvet Ln
- 38958 Bridgeport Ln
- 217 E Highway St
- 401 E Main St
- 0 Koecke Ln
- 10537 Pine Ln
- 370 Willow Ln
- 38630 Golf View Dr
- 295 Willow Ln
