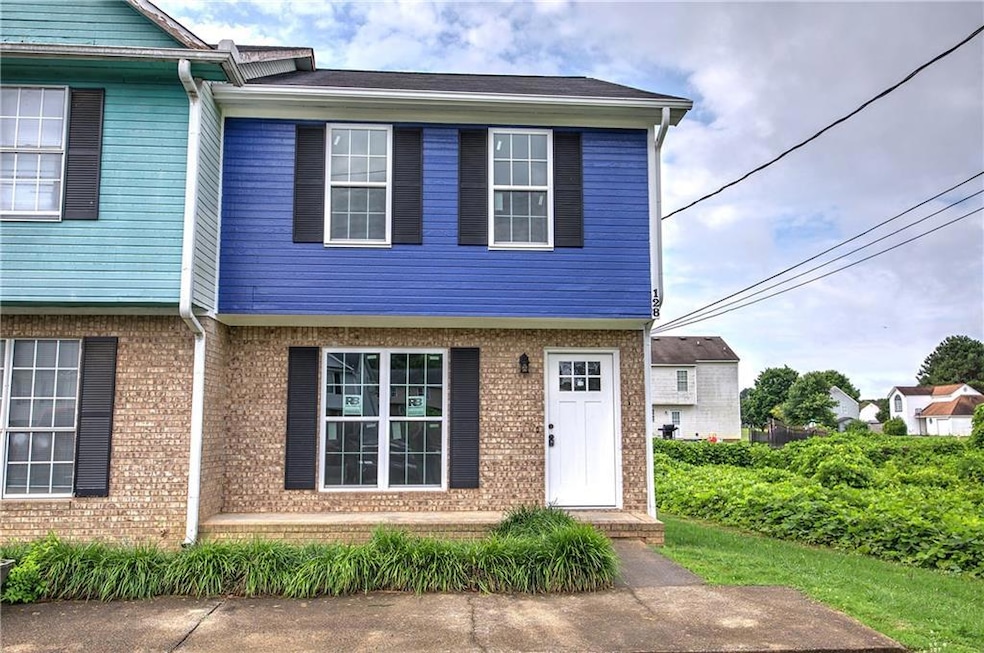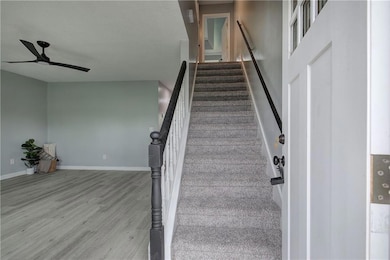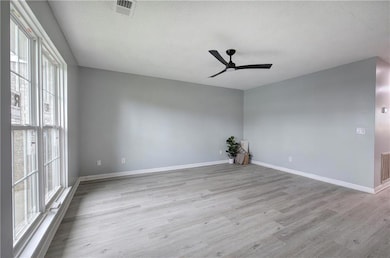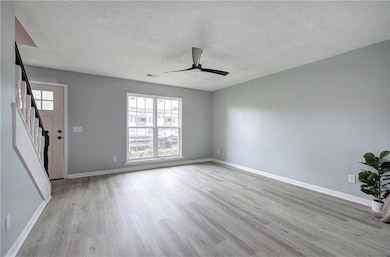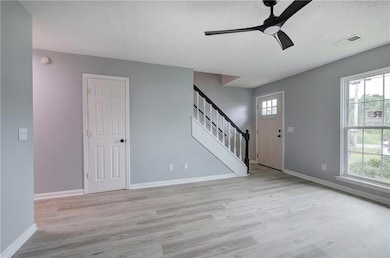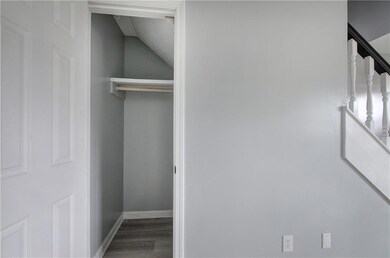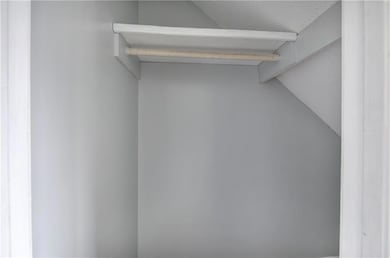128 Evergreen Trail Unit 4 Cartersville, GA 30121
Estimated payment $1,337/month
Highlights
- No Units Above
- Great Room
- Eat-In Country Kitchen
- Deck
- Stone Countertops
- Double Pane Windows
About This Home
MOVE-IN-READY. Step into comfort with this beautifully updated townhome. Featuring brand-new granite countertops throughout, fresh paint inside and out, new windows all around, new flooring in every room. You will love the newly installed modern light fixtures, the new stainless appliances including the fridge, new toilets throughout, new hot water heater and a new HVAC system ensures year-round comfort. Located just minutes to shopping dining, hospital and medical services. Whether you are a first-time homebuyer, downsizing or investing this home offers a fantastic opportunity. Don't miss out, schedule your showing today.
Townhouse Details
Home Type
- Townhome
Est. Annual Taxes
- $1,635
Year Built
- Built in 1989 | Remodeled
Lot Details
- 4,792 Sq Ft Lot
- Property fronts a county road
- No Units Above
- End Unit
- 1 Common Wall
- Private Entrance
- Cleared Lot
- Back Yard
Home Design
- Brick Foundation
- Block Foundation
- Frame Construction
- Shingle Roof
- Composition Roof
- Brick Front
Interior Spaces
- 1,260 Sq Ft Home
- 2-Story Property
- Ceiling Fan
- Double Pane Windows
- Insulated Windows
- Great Room
- Open Access
Kitchen
- Eat-In Country Kitchen
- Electric Range
- Range Hood
- Dishwasher
- Stone Countertops
Flooring
- Carpet
- Vinyl
Bedrooms and Bathrooms
- 2 Bedrooms
- Split Bedroom Floorplan
- Bathtub and Shower Combination in Primary Bathroom
Laundry
- Laundry Room
- Laundry on main level
- 220 Volts In Laundry
- Electric Dryer Hookup
Parking
- 2 Parking Spaces
- Deeded Parking
- Assigned Parking
Outdoor Features
- Deck
- Rain Gutters
Schools
- Hamilton Crossing Elementary School
- Cass Middle School
- Cass High School
Utilities
- Central Heating and Cooling System
- Air Source Heat Pump
- 220 Volts
- 110 Volts
- Electric Water Heater
- High Speed Internet
- Phone Available
- Cable TV Available
Community Details
- Grassdale North Phase 02 Subdivision
- Fire and Smoke Detector
Listing and Financial Details
- Assessor Parcel Number 0070K 0001 015
Map
Home Values in the Area
Average Home Value in this Area
Tax History
| Year | Tax Paid | Tax Assessment Tax Assessment Total Assessment is a certain percentage of the fair market value that is determined by local assessors to be the total taxable value of land and additions on the property. | Land | Improvement |
|---|---|---|---|---|
| 2024 | $1,506 | $67,276 | $12,000 | $55,276 |
| 2023 | $1,635 | $65,906 | $10,000 | $55,906 |
| 2022 | $1,255 | $49,412 | $8,000 | $41,412 |
| 2021 | $1,025 | $38,438 | $8,000 | $30,438 |
| 2020 | $1,056 | $38,438 | $8,000 | $30,438 |
| 2019 | $963 | $34,676 | $8,000 | $26,676 |
| 2018 | $584 | $20,960 | $4,000 | $16,960 |
| 2017 | $587 | $20,960 | $4,000 | $16,960 |
| 2016 | $591 | $20,960 | $4,000 | $16,960 |
| 2015 | $592 | $20,960 | $4,000 | $16,960 |
| 2014 | $438 | $15,000 | $2,000 | $13,000 |
| 2013 | -- | $15,160 | $4,000 | $11,160 |
Property History
| Date | Event | Price | List to Sale | Price per Sq Ft |
|---|---|---|---|---|
| 10/12/2025 10/12/25 | For Rent | $1,250 | 0.0% | -- |
| 08/02/2025 08/02/25 | Price Changed | $227,900 | -0.9% | $181 / Sq Ft |
| 06/04/2025 06/04/25 | For Sale | $229,900 | 0.0% | $182 / Sq Ft |
| 10/15/2015 10/15/15 | Rented | $600 | 0.0% | -- |
| 09/28/2015 09/28/15 | For Rent | $600 | -- | -- |
Purchase History
| Date | Type | Sale Price | Title Company |
|---|---|---|---|
| Warranty Deed | -- | -- | |
| Deed | $56,700 | -- | |
| Deed | -- | -- | |
| Deed | $55,156 | -- | |
| Foreclosure Deed | -- | -- | |
| Foreclosure Deed | -- | -- |
Source: First Multiple Listing Service (FMLS)
MLS Number: 7595015
APN: 0070K-0001-015
- 124 Evergreen Trail Unit C
- 124 Evergreen Trail Unit 4
- 62 Benfield Cir SE
- 531 Grassdale Rd
- 11 Sheffield Place
- 224 Eva Way NE
- 200 Governors Ct
- 13 Windfield Dr Unit ID1234836P
- 13 Windfield Dr
- 338 Peeples Valley Rd NE
- 13 Huntcliff Dr
- 13 Huntcliff Dr Unit ID1234829P
- 18 Huntcliff Dr Unit ID1234812P
- 18 Huntcliff Dr
- 1350 Joe Frank Harris Pkwy SE
- 111 Lipscomb Cir SE Unit Bartow
- 111 Lipscomb Cir SE Unit Pettit
- 1230 Joe Frank Harris Pkwy SE
- 111 Lipscomb Cir SE
- 201 Iron Belt Ct
