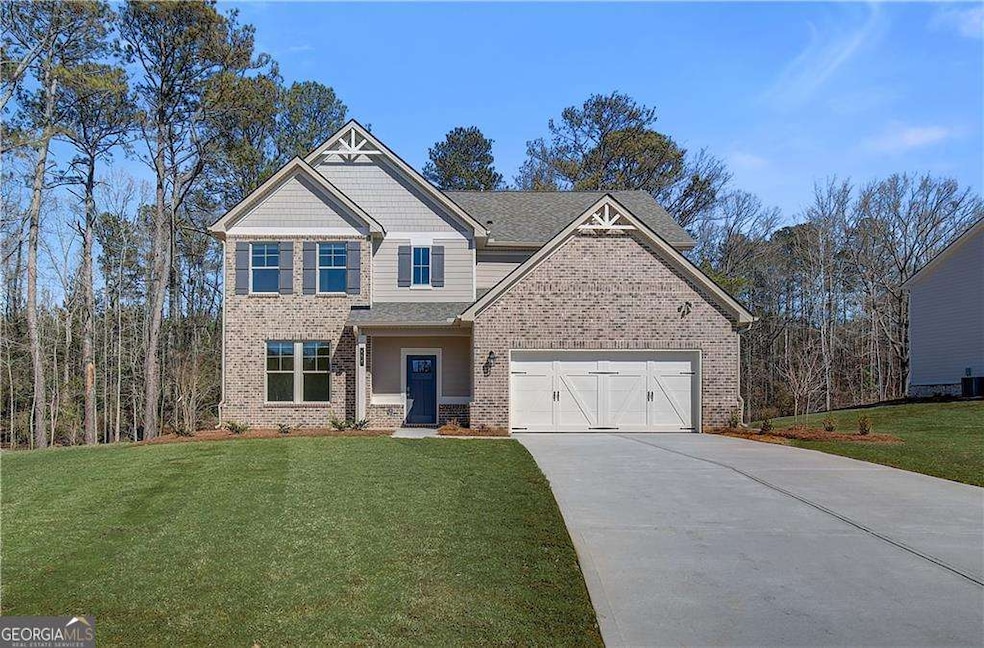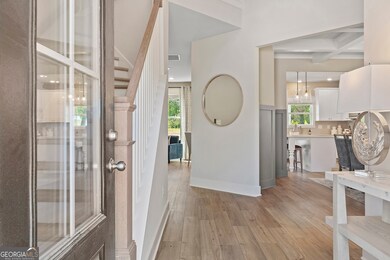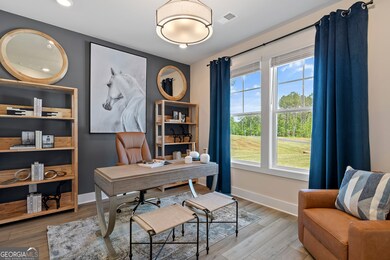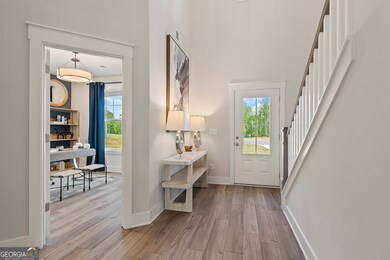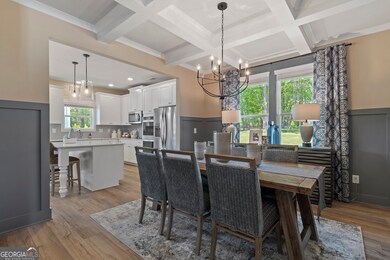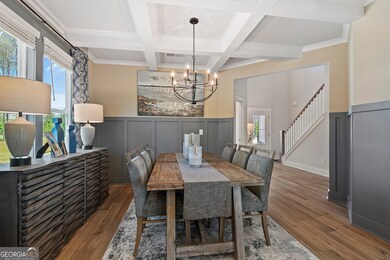128 Felicity Pike Locust Grove, GA 30248
Estimated payment $2,677/month
Highlights
- New Construction
- Private Lot
- Home Office
- Craftsman Architecture
- High Ceiling
- Breakfast Area or Nook
About This Home
MOVE IN READY NOW! SPECIAL 2.99% Interest Rate Available! Introducing the Westin floor plan by DRB Homes, a stunning 5-bedroom, 3-bathroom home designed with an open floor concept that offers style, functionality, and abundant natural light. The home welcomes you with a charming covered front porch, providing the perfect spot to enjoy your morning coffee or greet guests. Step inside to find a spacious and inviting layout, starting with a formal dining room enhanced by coffered ceilings and custom trim detailing, ideal for hosting elegant dinners or family celebrations. The heart of the home is the open-concept kitchen, thoughtfully designed with quartz countertops, a large island, and stainless steel appliances. This modern kitchen overlooks the breakfast area and family room, ensuring effortless flow for everyday living and entertaining. On the main level, you'll also find a convenient guest suite, offering privacy and comfort for visitors or multi-generational living. Upstairs, the primary suite is a luxurious retreat, featuring a large walk-in closet and a spa-inspired en-suite bathroom. The bathroom is equipped with dual vanities, a soaking tub, and a walk-in shower, creating the perfect space to relax and unwind. With its elegant details, functional spaces, and thoughtful design, the Westin floor plan offers everything you need to create your dream home. Whether enjoying quiet moments on the covered front porch or entertaining in the open living areas, this home is designed to fit your lifestyle perfectly. Please note: If the buyer is represented by a broker/agent, DRB REQUIRES the buyer's broker/agent to be present during the initial meeting with DRB's sales personnel to ensure proper representation.
Home Details
Home Type
- Single Family
Year Built
- Built in 2025 | New Construction
Lot Details
- Private Lot
- Level Lot
HOA Fees
- $67 Monthly HOA Fees
Home Design
- Craftsman Architecture
- Brick Exterior Construction
- Slab Foundation
- Composition Roof
Interior Spaces
- 2,691 Sq Ft Home
- 2-Story Property
- High Ceiling
- Ceiling Fan
- Fireplace With Gas Starter
- Double Pane Windows
- Family Room with Fireplace
- Home Office
- Home Security System
- Laundry in Mud Room
Kitchen
- Breakfast Area or Nook
- Microwave
- Kitchen Island
Flooring
- Carpet
- Tile
Bedrooms and Bathrooms
- Double Vanity
- Soaking Tub
Parking
- 2 Car Garage
- Parking Accessed On Kitchen Level
Location
- Property is near schools
Schools
- Unity Grove Elementary School
- Locust Grove Middle School
- Locust Grove High School
Utilities
- Central Heating and Cooling System
- Heating System Uses Natural Gas
- Underground Utilities
Community Details
- $1,600 Initiation Fee
- Association fees include ground maintenance
- Copperfield Subdivision
Listing and Financial Details
- Tax Lot 8
Map
Home Values in the Area
Average Home Value in this Area
Property History
| Date | Event | Price | List to Sale | Price per Sq Ft | Prior Sale |
|---|---|---|---|---|---|
| 10/08/2025 10/08/25 | Sold | $417,993 | 0.0% | $155 / Sq Ft | View Prior Sale |
| 10/04/2025 10/04/25 | Off Market | $417,993 | -- | -- | |
| 09/17/2025 09/17/25 | Price Changed | $417,993 | -9.3% | $155 / Sq Ft | |
| 09/13/2025 09/13/25 | Price Changed | $460,875 | +10.3% | $171 / Sq Ft | |
| 08/21/2025 08/21/25 | Price Changed | $417,993 | -7.1% | $155 / Sq Ft | |
| 08/20/2025 08/20/25 | Price Changed | $449,993 | -2.4% | $167 / Sq Ft | |
| 02/06/2025 02/06/25 | For Sale | $460,875 | -- | $171 / Sq Ft |
Source: Georgia MLS
MLS Number: 10568616
- 120 Felicity Pike
- 115 Felicity Pike
- Youngtown Plan at Copperfield
- 111 Felicity Pike
- Westin Plan at Copperfield
- 132 Felicity Pike
- 100 Felicity Pike
- McKinley II Plan at Copperfield
- Isabella II Plan at Copperfield
- Meridian II Plan at Copperfield
- 108 Felicity Pike
- 216 Ruthe Cove
- 229 Ruthe Cove
- 228 Ruthe Cove
- 233 Ruthe Cove
- 201 Ruthe Cove
